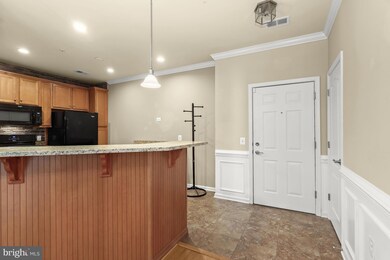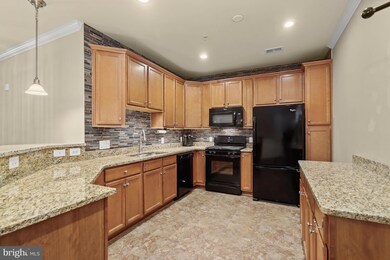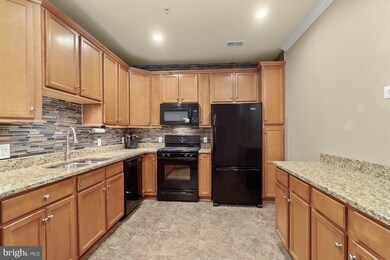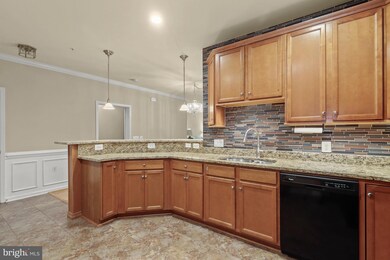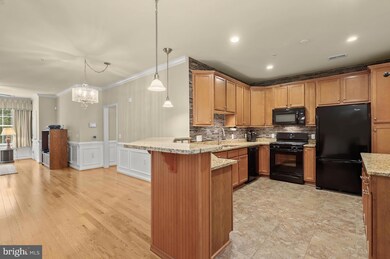
1408 Wigeon Way Unit 102 Gambrills, MD 21054
Gambrills NeighborhoodHighlights
- Fitness Center
- Open Floorplan
- Contemporary Architecture
- Senior Living
- Clubhouse
- Engineered Wood Flooring
About This Home
As of September 2023Welcome to this exquisite first-floor condo located in the highly sought-after Carroll’s Creek neighborhood, a premier active adult community. This beautiful residence offers two bedrooms and two bathrooms and comes with an array of fantastic amenities, including a clubhouse with a well-equipped fitness center and an inviting outdoor pool. The condo's location is superb, situated just off of Rt 3 and central to a wonderful selection of shopping, dining, and entertainment options nearby. Upon arrival, you can access the condo either through the secure lobby or via the one-car garage, which adds to the convenience of this charming unit. Inside, you are greeted by an appealing interior featuring a neutral color palette, lovely hardwood floors, and stylish accent millwork, including crown molding, chair railing, and wainscoting. The modern open floor plan encompasses a spacious living and dining area, providing easy access to the patio for relaxation and outdoor enjoyment. The well-designed kitchen is a highlight of the condo, showcasing granite countertops with a breakfast bar, 42” cabinets, an accent backsplash, and gas cooking. The primary bedroom suite is a true haven boasting a cozy sitting area, a walk-in closet, and a private bathroom with a soaking tub, a walk-in shower, and a dual sink vanity. On the opposite side of the condo, you will find the second bedroom and the second full bathroom. Completing this exceptional home is a dedicated laundry area and ample storage space to keep everything organized and tidy.
Property Details
Home Type
- Condominium
Est. Annual Taxes
- $3,005
Year Built
- Built in 2012
Lot Details
- No Units Located Below
- Extensive Hardscape
- Property is in excellent condition
HOA Fees
- $424 Monthly HOA Fees
Parking
- 1 Car Direct Access Garage
- 1 Driveway Space
- Front Facing Garage
- Garage Door Opener
- Parking Lot
Home Design
- Contemporary Architecture
- Brick Exterior Construction
- Shingle Roof
- Vinyl Siding
Interior Spaces
- 1,342 Sq Ft Home
- Property has 1 Level
- Open Floorplan
- Chair Railings
- Crown Molding
- Wainscoting
- High Ceiling
- Ceiling Fan
- Recessed Lighting
- Self Contained Fireplace Unit Or Insert
- Electric Fireplace
- Double Pane Windows
- Insulated Windows
- Double Hung Windows
- Window Screens
- Six Panel Doors
- Combination Dining and Living Room
Kitchen
- Breakfast Area or Nook
- Eat-In Kitchen
- Gas Oven or Range
- Built-In Microwave
- Ice Maker
- Dishwasher
- Upgraded Countertops
- Disposal
Flooring
- Engineered Wood
- Ceramic Tile
Bedrooms and Bathrooms
- 2 Main Level Bedrooms
- En-Suite Primary Bedroom
- En-Suite Bathroom
- Walk-In Closet
- 2 Full Bathrooms
- Soaking Tub
- Bathtub with Shower
- Walk-in Shower
Laundry
- Laundry on main level
- Front Loading Dryer
- ENERGY STAR Qualified Washer
Home Security
Accessible Home Design
- Accessible Elevator Installed
- Doors swing in
- Doors with lever handles
- No Interior Steps
- More Than Two Accessible Exits
- Level Entry For Accessibility
Eco-Friendly Details
- Energy-Efficient Appliances
- Energy-Efficient Windows
Outdoor Features
- Patio
- Exterior Lighting
- Rain Gutters
Utilities
- Forced Air Heating and Cooling System
- Vented Exhaust Fan
- Natural Gas Water Heater
Listing and Financial Details
- Assessor Parcel Number 020413790236053
- $300 Front Foot Fee per year
Community Details
Overview
- Senior Living
- Association fees include common area maintenance, exterior building maintenance, insurance, lawn maintenance, pool(s), road maintenance, snow removal, trash
- Senior Community | Residents must be 55 or older
- Low-Rise Condominium
- Carroll's Creek Community Association Condos
- Carrolls Creek Subdivision, The Bailey Floorplan
- Property Manager
Amenities
- Common Area
- Clubhouse
- Community Center
- Party Room
Recreation
- Fitness Center
- Community Pool
- Jogging Path
Pet Policy
- Limit on the number of pets
- Pet Size Limit
- Breed Restrictions
Security
- Fire and Smoke Detector
- Fire Sprinkler System
Map
Home Values in the Area
Average Home Value in this Area
Property History
| Date | Event | Price | Change | Sq Ft Price |
|---|---|---|---|---|
| 09/12/2023 09/12/23 | Sold | $360,000 | +2.9% | $268 / Sq Ft |
| 08/13/2023 08/13/23 | Pending | -- | -- | -- |
| 08/10/2023 08/10/23 | For Sale | $350,000 | +4.5% | $261 / Sq Ft |
| 11/30/2021 11/30/21 | Sold | $335,000 | 0.0% | $250 / Sq Ft |
| 11/04/2021 11/04/21 | Pending | -- | -- | -- |
| 10/28/2021 10/28/21 | For Sale | $335,000 | +20.1% | $250 / Sq Ft |
| 05/10/2019 05/10/19 | Sold | $279,000 | 0.0% | $208 / Sq Ft |
| 04/11/2019 04/11/19 | Pending | -- | -- | -- |
| 03/28/2019 03/28/19 | For Sale | $279,000 | +12.0% | $208 / Sq Ft |
| 08/27/2015 08/27/15 | Sold | $249,000 | -2.2% | $185 / Sq Ft |
| 07/10/2015 07/10/15 | Pending | -- | -- | -- |
| 07/08/2015 07/08/15 | For Sale | $254,675 | -- | $190 / Sq Ft |
Tax History
| Year | Tax Paid | Tax Assessment Tax Assessment Total Assessment is a certain percentage of the fair market value that is determined by local assessors to be the total taxable value of land and additions on the property. | Land | Improvement |
|---|---|---|---|---|
| 2024 | $3,295 | $299,633 | $0 | $0 |
| 2023 | $3,041 | $277,267 | $0 | $0 |
| 2022 | $2,676 | $254,900 | $127,400 | $127,500 |
| 2021 | $5,212 | $248,200 | $0 | $0 |
| 2020 | $2,538 | $241,500 | $0 | $0 |
| 2019 | $4,740 | $234,800 | $117,400 | $117,400 |
| 2018 | $2,290 | $225,867 | $0 | $0 |
| 2017 | $2,138 | $216,933 | $0 | $0 |
| 2016 | -- | $208,000 | $0 | $0 |
| 2015 | -- | $208,000 | $0 | $0 |
| 2014 | -- | $208,000 | $0 | $0 |
Mortgage History
| Date | Status | Loan Amount | Loan Type |
|---|---|---|---|
| Open | $125,000 | New Conventional | |
| Previous Owner | $283,200 | New Conventional | |
| Previous Owner | $270,630 | New Conventional | |
| Previous Owner | $8,118 | Future Advance Clause Open End Mortgage | |
| Previous Owner | $169,000 | New Conventional |
Deed History
| Date | Type | Sale Price | Title Company |
|---|---|---|---|
| Deed | $360,000 | Eagle Title | |
| Deed | $335,000 | Universal Title | |
| Deed | $279,000 | Associates Title Svcs Inc | |
| Deed | $249,000 | Champion Realty Title |
Similar Homes in Gambrills, MD
Source: Bright MLS
MLS Number: MDAA2066094
APN: 04-137-90236053
- 827 Freeland Ct
- 912 Gunnison Ct
- 1024 Red Clover Rd
- 922 Forest Bay Ct
- 2607 Chapel Lake Dr Unit 313
- 2607 Chapel Lake Dr
- 2608 Chapel Lake Dr Unit 312
- 2605 Chapel Lake Dr Unit 301
- 995 Danville Ct
- 2408 Lizbec Ct
- 1348 Chapel Centre Dr
- 2442 Wentworth Dr
- 2488 Revere Ct Unit 27A
- 2475 Wentworth Dr
- 2406 Valley Brook Ln
- 1173 Simsbury Ct
- 916 Sand Brook Ct
- 2409 MacMullen Dr
- 2405 Dale Brook Ct
- 1976 Pawlet Dr Unit 23C

