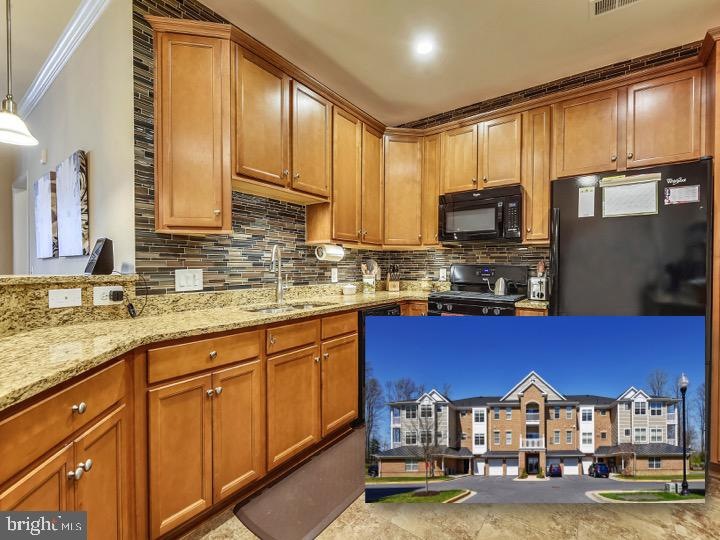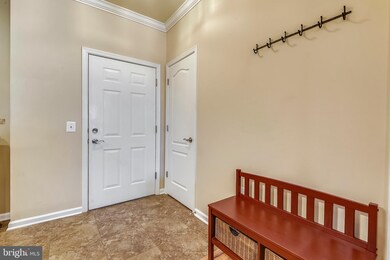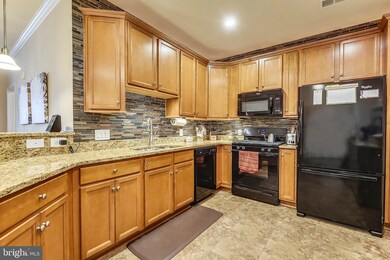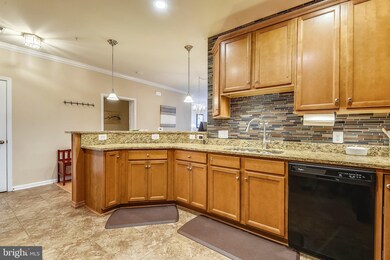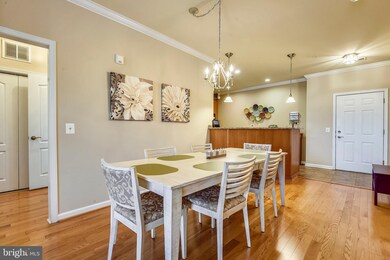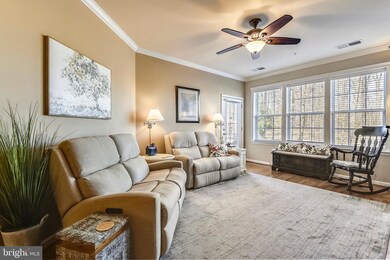
1408 Wigeon Way Unit 102 Gambrills, MD 21054
Gambrills Neighborhood
2
Beds
2
Baths
1,342
Sq Ft
$352/mo
HOA Fee
Highlights
- Fitness Center
- Gourmet Kitchen
- Clubhouse
- Senior Living
- Open Floorplan
- Contemporary Architecture
About This Home
As of September 2023Beautiful 55+ Carrolls Creek Condo. Designer Kitchen with extra cabinetry, title, crown molding in every room! Stunning Hardwood Floors . 1st Floor unit rear of bldg & only steps to your private garage! Private Balcony Facing Trees.
Property Details
Home Type
- Condominium
Est. Annual Taxes
- $2,599
Year Built
- Built in 2012
Lot Details
- Property is in very good condition
HOA Fees
- $352 Monthly HOA Fees
Parking
- 1 Car Attached Garage
- Front Facing Garage
Home Design
- Contemporary Architecture
- Brick Exterior Construction
- Vinyl Siding
Interior Spaces
- 1,342 Sq Ft Home
- Property has 3 Levels
- Open Floorplan
- Wainscoting
- Ceiling Fan
- Recessed Lighting
- Family Room Off Kitchen
- Dining Area
- Wood Flooring
Kitchen
- Gourmet Kitchen
- Breakfast Area or Nook
- Stove
- Built-In Microwave
- Dishwasher
- Upgraded Countertops
- Disposal
Bedrooms and Bathrooms
- 2 Main Level Bedrooms
- En-Suite Bathroom
- Walk-In Closet
- 2 Full Bathrooms
Laundry
- Dryer
- Washer
Schools
- Four Seasons Elementary School
- Crofton Middle School
- Arundel High School
Utilities
- Forced Air Heating and Cooling System
- Vented Exhaust Fan
Listing and Financial Details
- Assessor Parcel Number 020413790236053
- $300 Front Foot Fee per year
Community Details
Overview
- Senior Living
- Association fees include common area maintenance, exterior building maintenance, pool(s), insurance, snow removal, trash
- Senior Community | Residents must be 55 or older
- Low-Rise Condominium
- Carrolls Creek Subdivision, The Bailey Floorplan
Amenities
- Common Area
- Clubhouse
- Community Center
- Party Room
Recreation
- Fitness Center
- Community Pool
- Jogging Path
Ownership History
Date
Name
Owned For
Owner Type
Purchase Details
Listed on
Aug 10, 2023
Closed on
Sep 12, 2023
Sold by
Davis Anthony D and Davis Ronald E
Bought by
Lapham Jerry L and Lapham Judith
Seller's Agent
Jillian McKown
Northrop Realty
Buyer's Agent
Melanie Wood
Berkshire Hathaway HomeServices PenFed Realty
List Price
$350,000
Sold Price
$360,000
Premium/Discount to List
$10,000
2.86%
Total Days on Market
14
Views
147
Current Estimated Value
Home Financials for this Owner
Home Financials are based on the most recent Mortgage that was taken out on this home.
Estimated Appreciation
$14,097
Avg. Annual Appreciation
3.50%
Original Mortgage
$125,000
Outstanding Balance
$123,139
Interest Rate
6.9%
Mortgage Type
New Conventional
Estimated Equity
$257,893
Purchase Details
Listed on
Oct 28, 2021
Closed on
Nov 30, 2021
Sold by
Utley Donna Michele
Bought by
Davis Ronald E and Davis Anthony D
Seller's Agent
Eileen Volke
Coldwell Banker Realty
Buyer's Agent
Jillian McKown
Northrop Realty
List Price
$335,000
Sold Price
$335,000
Home Financials for this Owner
Home Financials are based on the most recent Mortgage that was taken out on this home.
Avg. Annual Appreciation
4.13%
Purchase Details
Listed on
Mar 28, 2019
Closed on
May 21, 2019
Sold by
Engasser Robert and Engasser Laura J
Bought by
Utley Donna Michele
Seller's Agent
Jeannette Lancaster
Douglas Realty LLC
Buyer's Agent
Brian Pomeroy
RE/MAX Solutions
List Price
$279,000
Sold Price
$279,000
Home Financials for this Owner
Home Financials are based on the most recent Mortgage that was taken out on this home.
Avg. Annual Appreciation
7.41%
Original Mortgage
$270,630
Interest Rate
4.1%
Mortgage Type
New Conventional
Purchase Details
Listed on
Jul 8, 2015
Closed on
Aug 22, 2015
Sold by
Rich Robert B
Bought by
Engasser Robert and Engasser Laura J
Seller's Agent
Elizabeth Tyler
Long & Foster Real Estate, Inc.
Buyer's Agent
Jeannette Lancaster
Douglas Realty LLC
List Price
$254,675
Sold Price
$249,000
Premium/Discount to List
-$5,675
-2.23%
Home Financials for this Owner
Home Financials are based on the most recent Mortgage that was taken out on this home.
Avg. Annual Appreciation
3.12%
Original Mortgage
$169,000
Interest Rate
4.01%
Mortgage Type
New Conventional
Map
Create a Home Valuation Report for This Property
The Home Valuation Report is an in-depth analysis detailing your home's value as well as a comparison with similar homes in the area
Similar Homes in Gambrills, MD
Home Values in the Area
Average Home Value in this Area
Purchase History
| Date | Type | Sale Price | Title Company |
|---|---|---|---|
| Deed | $360,000 | Eagle Title | |
| Deed | $335,000 | Universal Title | |
| Deed | $279,000 | Associates Title Svcs Inc | |
| Deed | $249,000 | Champion Realty Title |
Source: Public Records
Mortgage History
| Date | Status | Loan Amount | Loan Type |
|---|---|---|---|
| Open | $125,000 | New Conventional | |
| Previous Owner | $283,200 | New Conventional | |
| Previous Owner | $270,630 | New Conventional | |
| Previous Owner | $8,118 | Future Advance Clause Open End Mortgage | |
| Previous Owner | $169,000 | New Conventional |
Source: Public Records
Property History
| Date | Event | Price | Change | Sq Ft Price |
|---|---|---|---|---|
| 09/12/2023 09/12/23 | Sold | $360,000 | +2.9% | $268 / Sq Ft |
| 08/13/2023 08/13/23 | Pending | -- | -- | -- |
| 08/10/2023 08/10/23 | For Sale | $350,000 | +4.5% | $261 / Sq Ft |
| 11/30/2021 11/30/21 | Sold | $335,000 | 0.0% | $250 / Sq Ft |
| 11/04/2021 11/04/21 | Pending | -- | -- | -- |
| 10/28/2021 10/28/21 | For Sale | $335,000 | +20.1% | $250 / Sq Ft |
| 05/10/2019 05/10/19 | Sold | $279,000 | 0.0% | $208 / Sq Ft |
| 04/11/2019 04/11/19 | Pending | -- | -- | -- |
| 03/28/2019 03/28/19 | For Sale | $279,000 | +12.0% | $208 / Sq Ft |
| 08/27/2015 08/27/15 | Sold | $249,000 | -2.2% | $185 / Sq Ft |
| 07/10/2015 07/10/15 | Pending | -- | -- | -- |
| 07/08/2015 07/08/15 | For Sale | $254,675 | -- | $190 / Sq Ft |
Source: Bright MLS
Tax History
| Year | Tax Paid | Tax Assessment Tax Assessment Total Assessment is a certain percentage of the fair market value that is determined by local assessors to be the total taxable value of land and additions on the property. | Land | Improvement |
|---|---|---|---|---|
| 2024 | $3,295 | $299,633 | $0 | $0 |
| 2023 | $3,041 | $277,267 | $0 | $0 |
| 2022 | $2,676 | $254,900 | $127,400 | $127,500 |
| 2021 | $5,212 | $248,200 | $0 | $0 |
| 2020 | $2,538 | $241,500 | $0 | $0 |
| 2019 | $4,740 | $234,800 | $117,400 | $117,400 |
| 2018 | $2,290 | $225,867 | $0 | $0 |
| 2017 | $2,138 | $216,933 | $0 | $0 |
| 2016 | -- | $208,000 | $0 | $0 |
| 2015 | -- | $208,000 | $0 | $0 |
| 2014 | -- | $208,000 | $0 | $0 |
Source: Public Records
Source: Bright MLS
MLS Number: MDAA379006
APN: 04-137-90236053
Nearby Homes
- 827 Freeland Ct
- 912 Gunnison Ct
- 1024 Red Clover Rd
- 922 Forest Bay Ct
- 2607 Chapel Lake Dr Unit 313
- 2607 Chapel Lake Dr
- 2608 Chapel Lake Dr Unit 312
- 2605 Chapel Lake Dr Unit 301
- 995 Danville Ct
- 2408 Lizbec Ct
- 1348 Chapel Centre Dr
- 2442 Wentworth Dr
- 2488 Revere Ct Unit 27A
- 2475 Wentworth Dr
- 2406 Valley Brook Ln
- 1173 Simsbury Ct
- 916 Sand Brook Ct
- 2409 MacMullen Dr
- 2405 Dale Brook Ct
- 1976 Pawlet Dr Unit 23C
