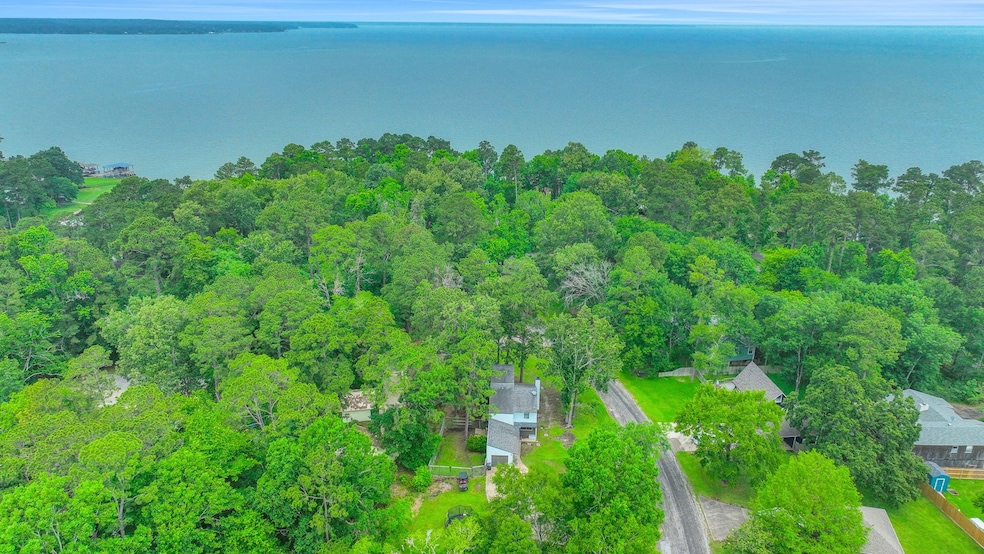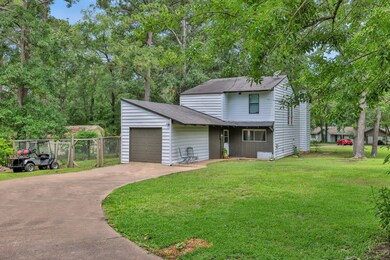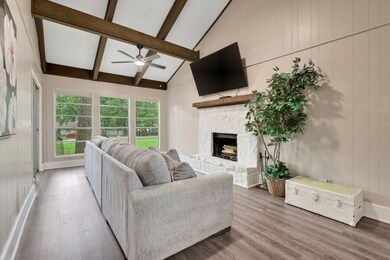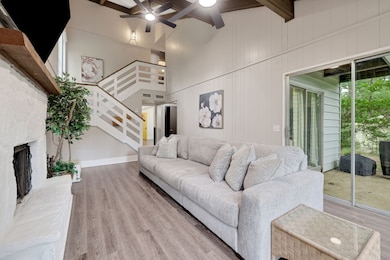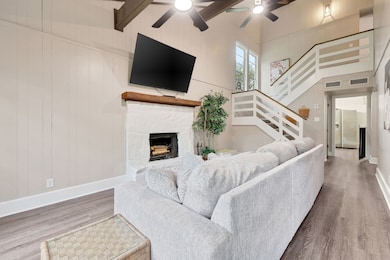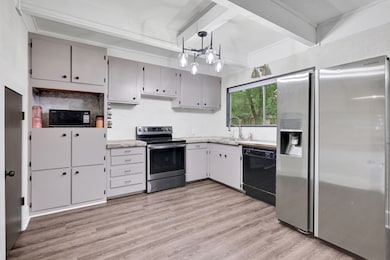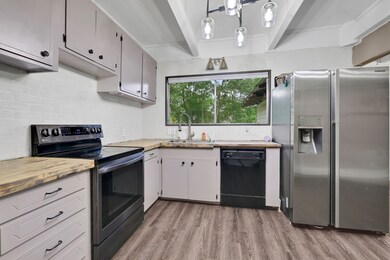
141 N Pine Harbour Dr Coldspring, TX 77331
Estimated payment $1,764/month
Highlights
- Community Beach Access
- Fitness Center
- Gated with Attendant
- Boat Ramp
- Tennis Courts
- Clubhouse
About This Home
Welcome to this 4-bedroom, 2-bath home nestled on two spacious lots in the sought-after Cape Royale community. The home has been updated with LVP flooring throughout the living, kitchen and dining area, fresh paint on the interior and upgraded light fixtures. The living area has high ceilings, a wall of windows and wood burning fireplace. Outside, a fenced area provides a safe space for pets, while the one-car garage offers convenient storage for your lake and outdoor gear. Enjoy all the amenities Cape Royale has to offer, including a marina, tennis courts, pickleball, basketball court, swimming pool, and more. Whether you're looking for a weekend retreat or a full-time residence, this property combines comfort and convenience in a scenic lakefront neighborhood.
Listing Agent
Compass RE Texas, LLC - The Woodlands License #0677849 Listed on: 05/03/2025

Home Details
Home Type
- Single Family
Est. Annual Taxes
- $3,219
Year Built
- Built in 1974
Lot Details
- 0.31 Acre Lot
- Back Yard Fenced
- Corner Lot
HOA Fees
- $111 Monthly HOA Fees
Parking
- 1 Car Attached Garage
- Additional Parking
Home Design
- Traditional Architecture
- Slab Foundation
- Composition Roof
- Cement Siding
- Vinyl Siding
Interior Spaces
- 1,524 Sq Ft Home
- 2-Story Property
- High Ceiling
- Ceiling Fan
- Wood Burning Fireplace
- Living Room
- Combination Kitchen and Dining Room
- Utility Room
- Washer and Electric Dryer Hookup
Kitchen
- Electric Oven
- Electric Range
- Microwave
- Dishwasher
- Wood Countertops
- Disposal
Flooring
- Carpet
- Vinyl Plank
- Vinyl
Bedrooms and Bathrooms
- 4 Bedrooms
- 2 Full Bathrooms
- Bathtub with Shower
Outdoor Features
- Pond
- Tennis Courts
- Balcony
Schools
- James Street Elementary School
- Lincoln Junior High School
- Coldspring-Oakhurst High School
Utilities
- Central Heating and Cooling System
Community Details
Overview
- Cape Royale / Grand Manors Association, Phone Number (936) 653-3233
- Cape Royale Subdivision
Amenities
- Picnic Area
- Clubhouse
Recreation
- Boat Ramp
- Community Beach Access
- Marina
- Tennis Courts
- Community Basketball Court
- Pickleball Courts
- Community Playground
- Fitness Center
- Community Pool
- Park
- Trails
Security
- Gated with Attendant
- Controlled Access
Map
Home Values in the Area
Average Home Value in this Area
Tax History
| Year | Tax Paid | Tax Assessment Tax Assessment Total Assessment is a certain percentage of the fair market value that is determined by local assessors to be the total taxable value of land and additions on the property. | Land | Improvement |
|---|---|---|---|---|
| 2024 | $3,007 | $184,535 | -- | -- |
| 2023 | $3,007 | $167,759 | $0 | $0 |
| 2022 | $2,976 | $169,350 | $17,400 | $151,950 |
| 2021 | $3,006 | $143,360 | $8,030 | $135,330 |
| 2020 | $2,828 | $126,040 | $7,360 | $118,680 |
| 2019 | $2,717 | $116,600 | $7,360 | $109,240 |
| 2018 | $2,614 | $117,730 | $7,360 | $110,370 |
| 2017 | $2,680 | $117,550 | $4,950 | $112,600 |
| 2016 | $1,975 | $86,610 | $4,950 | $81,660 |
| 2015 | -- | $86,610 | $4,950 | $81,660 |
| 2014 | -- | $86,610 | $4,950 | $81,660 |
Property History
| Date | Event | Price | Change | Sq Ft Price |
|---|---|---|---|---|
| 06/09/2025 06/09/25 | Price Changed | $250,000 | -5.7% | $164 / Sq Ft |
| 05/03/2025 05/03/25 | For Sale | $265,000 | -- | $174 / Sq Ft |
Purchase History
| Date | Type | Sale Price | Title Company |
|---|---|---|---|
| Vendors Lien | -- | None Available |
Mortgage History
| Date | Status | Loan Amount | Loan Type |
|---|---|---|---|
| Open | $122,624 | No Value Available | |
| Closed | $121,212 | Purchase Money Mortgage |
Similar Homes in Coldspring, TX
Source: Houston Association of REALTORS®
MLS Number: 39744163
APN: 52292
- 10 Driftwood Ln
- 165 N Pine Harbour Dr
- 30 N Pine Harbour Dr
- 2 Clearwater Cir
- 77 S Pine Harbour Dr
- 11 & 15 S Pine Harbour Dr
- 22 S Pine Harbour Dr
- 24 S Pine Harbour Dr
- 11 Crown Dr
- 7 Imperial Cir
- 90 Piping Rock Place
- 271 Imperial Cir
- 761 N Forest Cove Loop
- TBD N Forest Cove Dr
- 40 Pecan Cove
- 260 N Forest Cove Loop
- 61 N Forest Cove Loop
- 142 Villa Way
- 2 S Forest Cove Loop
- 561 N Royale Greens Dr
- 87 Hill Creek Dr
- 30 Ridge Creek Dr
- 175 Deep Woods Ln
- 31 Holiday Ln
- 31 Sunset Ridge Dr
- 30 Terry Cir
- 241 Lake Oaks Blvd
- 210 Cloverdale
- 210 Bluff Dr
- 161 Yellowstone
- 238 Willow Crest Cir
- 358 Burchfield Dr
- 298 Pinemont Dr
- 150 Edgewater Way
- 111 Lakeside Woods Dr
- 330 Oak Tree Dr
- 500 High Crest Dr
- 50 Canary St
- 680 Mockingbird Hills
- 554 Harbor Dr
