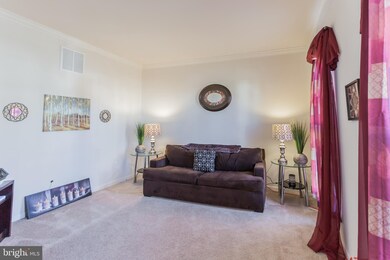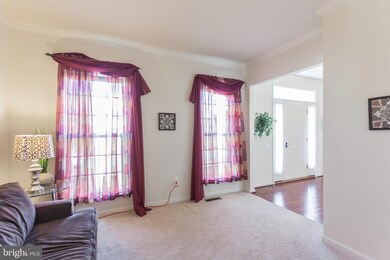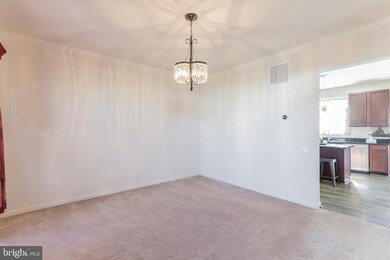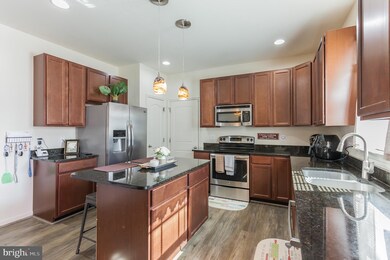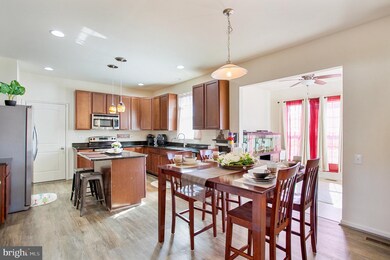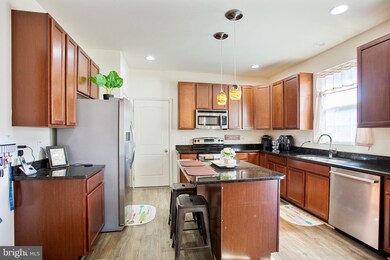
141 Needham Dr Smyrna, DE 19977
Highlights
- Colonial Architecture
- Wood Flooring
- Sun or Florida Room
- Traditional Floor Plan
- Garden View
- Upgraded Countertops
About This Home
As of July 2020Why wait for new construction when you can move into this perfect Bancroft model now! Popular two story colonial floorplan with many added features. Upgraded kitchen, granite countertops, undermount sink with new faucet,new LVP floor and new dishwasher, island and pantry. Sunroom with access to the fenced in yard with patio, built in speakers and lush lawn. Family room with gas fireplace. Spacious bedrooms with walk in closets. Second floor laundry. Master bedroom with walk-in closets and full spa bath with soaking tub, double shower and double sinks. All coming together in this center hall colonial with a finished basement, separated into 3 game, hobby, TV areas and a 5th bedroom/office with egress. HE gas heat with Nest thermostat and gas hot water heater complete the mechanical incentives! Take a tour and move into this perfect home while taking advantage of the historic low interest rates and the popular low Kent county taxes.
Last Agent to Sell the Property
Long & Foster Real Estate, Inc. License #RS212781L Listed on: 03/11/2020

Home Details
Home Type
- Single Family
Est. Annual Taxes
- $1,243
Year Built
- Built in 2015 | Remodeled in 2017
Lot Details
- 0.25 Acre Lot
- Lot Dimensions are 89.16 x 120.00
- Northeast Facing Home
- Picket Fence
- Vinyl Fence
- Level Lot
- Open Lot
- Back Yard Fenced, Front and Side Yard
- Property is in good condition
- Property is zoned AC
HOA Fees
- $23 Monthly HOA Fees
Parking
- 2 Car Attached Garage
- 4 Open Parking Spaces
- Oversized Parking
- Front Facing Garage
- Driveway
Home Design
- Colonial Architecture
- Architectural Shingle Roof
- Aluminum Siding
Interior Spaces
- Property has 2 Levels
- Traditional Floor Plan
- Built-In Features
- Ceiling Fan
- Recessed Lighting
- Self Contained Fireplace Unit Or Insert
- Fireplace With Glass Doors
- Gas Fireplace
- Double Pane Windows
- Window Treatments
- Sliding Doors
- Six Panel Doors
- Family Room Off Kitchen
- Living Room
- Dining Room
- Game Room
- Hobby Room
- Sun or Florida Room
- Efficiency Studio
- Garden Views
Kitchen
- Breakfast Area or Nook
- Eat-In Kitchen
- Kitchen in Efficiency Studio
- Electric Oven or Range
- <<selfCleaningOvenToken>>
- <<builtInMicrowave>>
- Dishwasher
- Stainless Steel Appliances
- Kitchen Island
- Upgraded Countertops
- Disposal
Flooring
- Wood
- Carpet
- Tile or Brick
- Vinyl
Bedrooms and Bathrooms
- En-Suite Primary Bedroom
- En-Suite Bathroom
- Walk-In Closet
- <<tubWithShowerToken>>
Laundry
- Laundry Room
- Laundry on upper level
- Electric Dryer
- Washer
Finished Basement
- Drainage System
- Basement Windows
Home Security
- Exterior Cameras
- Storm Doors
- Flood Lights
Outdoor Features
- Patio
- Exterior Lighting
Schools
- Sunnyside Elementary School
- Smyrna Middle School
- Smyrna High School
Utilities
- 90% Forced Air Heating and Cooling System
- 220 Volts
- 200+ Amp Service
- Natural Gas Water Heater
- High Speed Internet
- Phone Available
- Cable TV Available
Additional Features
- Energy-Efficient Windows
- Suburban Location
Listing and Financial Details
- Tax Lot 5400-000
- Assessor Parcel Number KH-00-03602-01-5400-000
Community Details
Overview
- Association fees include common area maintenance, snow removal
- Brenford Woods HOA
- Brenford Station Subdivision, Bancroft Floorplan
Recreation
- Community Playground
Ownership History
Purchase Details
Home Financials for this Owner
Home Financials are based on the most recent Mortgage that was taken out on this home.Purchase Details
Home Financials for this Owner
Home Financials are based on the most recent Mortgage that was taken out on this home.Purchase Details
Home Financials for this Owner
Home Financials are based on the most recent Mortgage that was taken out on this home.Similar Homes in Smyrna, DE
Home Values in the Area
Average Home Value in this Area
Purchase History
| Date | Type | Sale Price | Title Company |
|---|---|---|---|
| Deed | $335,000 | None Available | |
| Deed | $258,000 | None Available | |
| Deed | -- | None Available | |
| Interfamily Deed Transfer | -- | None Available | |
| Deed | -- | None Available | |
| Deed | -- | None Available | |
| Deed | -- | None Available |
Mortgage History
| Date | Status | Loan Amount | Loan Type |
|---|---|---|---|
| Open | $284,750 | New Conventional | |
| Previous Owner | $258,000 | VA | |
| Previous Owner | $0 | Unknown | |
| Previous Owner | $46,998 | Unknown |
Property History
| Date | Event | Price | Change | Sq Ft Price |
|---|---|---|---|---|
| 07/21/2020 07/21/20 | Sold | $335,000 | -2.9% | $102 / Sq Ft |
| 05/30/2020 05/30/20 | Pending | -- | -- | -- |
| 03/11/2020 03/11/20 | For Sale | $345,000 | +33.7% | $105 / Sq Ft |
| 06/05/2015 06/05/15 | Sold | $258,000 | +1.2% | $117 / Sq Ft |
| 05/06/2015 05/06/15 | Price Changed | $254,900 | -0.8% | $115 / Sq Ft |
| 05/06/2015 05/06/15 | Price Changed | $256,900 | +0.8% | $116 / Sq Ft |
| 04/10/2015 04/10/15 | Pending | -- | -- | -- |
| 03/17/2015 03/17/15 | Price Changed | $254,900 | -1.9% | $115 / Sq Ft |
| 01/25/2015 01/25/15 | Price Changed | $259,900 | -1.9% | $117 / Sq Ft |
| 01/09/2015 01/09/15 | Price Changed | $264,900 | -1.9% | $120 / Sq Ft |
| 11/30/2014 11/30/14 | For Sale | $270,039 | -- | $122 / Sq Ft |
Tax History Compared to Growth
Tax History
| Year | Tax Paid | Tax Assessment Tax Assessment Total Assessment is a certain percentage of the fair market value that is determined by local assessors to be the total taxable value of land and additions on the property. | Land | Improvement |
|---|---|---|---|---|
| 2024 | $2,334 | $453,300 | $106,900 | $346,400 |
| 2023 | $1,905 | $55,900 | $4,700 | $51,200 |
| 2022 | $1,834 | $55,900 | $4,700 | $51,200 |
| 2021 | $1,797 | $55,900 | $4,700 | $51,200 |
| 2020 | $1,606 | $55,900 | $4,700 | $51,200 |
| 2019 | $1,617 | $55,900 | $4,700 | $51,200 |
| 2018 | $1,616 | $55,900 | $4,700 | $51,200 |
| 2017 | $1,657 | $55,900 | $0 | $0 |
| 2016 | $1,487 | $52,000 | $0 | $0 |
| 2015 | -- | $55,900 | $0 | $0 |
| 2014 | -- | $500 | $0 | $0 |
Agents Affiliated with this Home
-
Victoria Lawson

Seller's Agent in 2020
Victoria Lawson
Long & Foster
(302) 743-2925
155 Total Sales
-
Alan Mazzetti

Buyer's Agent in 2020
Alan Mazzetti
Patterson Schwartz
(302) 429-4500
66 Total Sales
-
Paul Handler
P
Seller's Agent in 2015
Paul Handler
Mark L Handler Real Estate
(302) 999-9200
13 Total Sales
Map
Source: Bright MLS
MLS Number: DEKT236944
APN: 3-00-03602-01-5400-000
- 160 Needham Dr
- 54 Durham Ln
- 381 Grayton Dr
- 181 Arrowood Dr
- 13 Davenport Rd
- 202 Hearthington Hollow
- 222 Hearthington Hollow
- 271 Virdin Dr
- 143 Hengst Farm Ln
- 131 Hengst Farm Ln
- 199 Hearthington Hollow
- 231 Lupine Dr
- 393 Virdin Dr
- 440 E Constitution Dr
- 114 Hardrock Dr
- 33 Seldon Dr Unit 5 COCHRAN
- 33 Seldon Dr Unit 2 GREENSPRING
- 33 Seldon Dr Unit 4 SASSAFRAS II
- 33 Seldon Dr Unit 1 EDEN
- 33 Seldon Dr Unit 3 OXFORD

