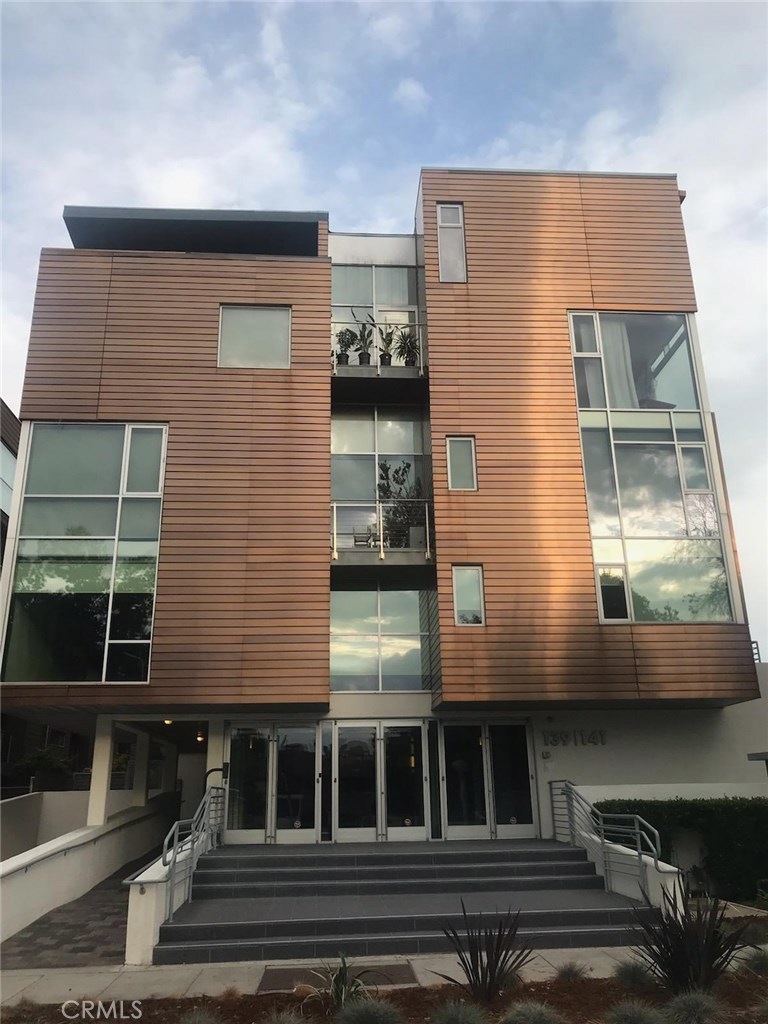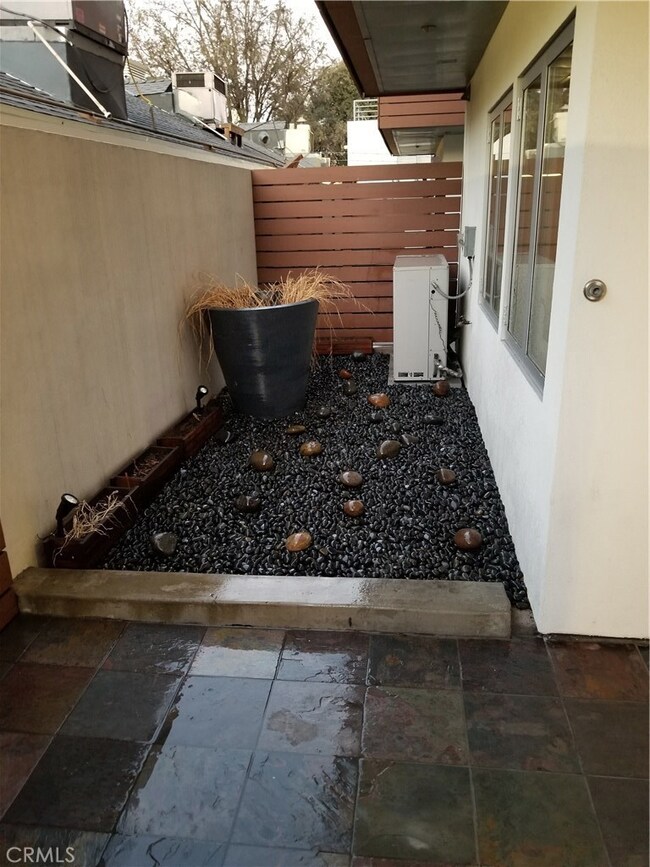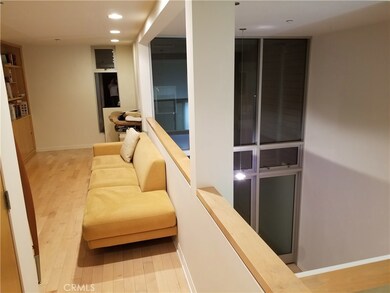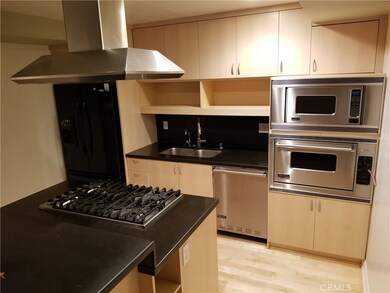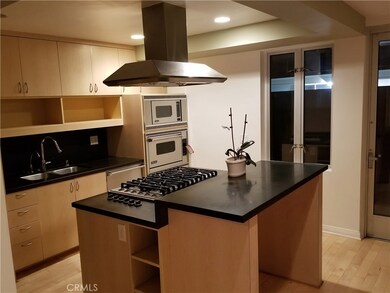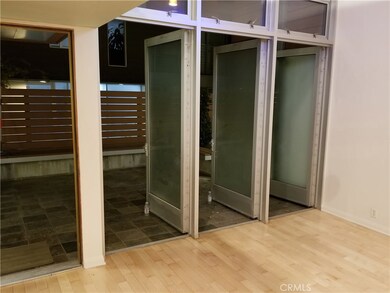
141 S Hudson Ave Unit 102 Pasadena, CA 91101
Playhouse Village NeighborhoodEstimated Value: $1,069,000 - $1,249,000
Highlights
- 24-Hour Security
- Automatic Gate
- City Lights View
- Blair High School Rated A-
- Gated Community
- Open Floorplan
About This Home
As of March 2020**Seller's found a replacement property, ready to show now** Newly Remodeled Loft Style, sophisticated, elegant, contemporary, luxury, well appointed light and bright unit. Step through the doors and you will be greeted by sleek bamboo wood flooring, natural lighting and a open space floor plan. This Tri-Level style unit is in an ideal location in the building w/tree-top & city views. The large living/dining area features dramatic 20-ft ceilings w/floor to ceiling windows & a large balcony. The unit also has a gourmet kitchen, large laundry room, master suite with large walk in closet and loft that has been converted into a 3rd bedroom. The unit has real bamboo floors, granite counters, stainless steel Viking appliances, large custom walk-in closets, and central heat & air. This unit comes w/ 2 secured parking spaces. Walking distance to Caltech, Old Town, restaurants, shoppings, etc. This is virtually a new unit, purchased by an out of country buyer and hardly lived in. Shows beautifully, easy to show, call listing agent and give us an offer. Looking for a fast and easy close of escrow. Sellers are very motivated
Last Agent to Sell the Property
Broadmoor Realty License #02031638 Listed on: 08/12/2019
Property Details
Home Type
- Condominium
Est. Annual Taxes
- $10,821
Year Built
- Built in 2006
Lot Details
- Two or More Common Walls
- Privacy Fence
- Wood Fence
HOA Fees
- $516 Monthly HOA Fees
Parking
- 2 Car Attached Garage
- 2 Carport Spaces
- Parking Storage or Cabinetry
- Parking Available
- Automatic Gate
- Assigned Parking
- Controlled Entrance
Property Views
- City Lights
- Hills
- Neighborhood
Home Design
- Contemporary Architecture
- Modern Architecture
- Turnkey
- Copper Plumbing
Interior Spaces
- 2,005 Sq Ft Home
- Open Floorplan
- Two Story Ceilings
- Recessed Lighting
- Double Pane Windows
- ENERGY STAR Qualified Windows
- Entryway
- Family Room
- Living Room
- Loft
- Bonus Room
- Storage
- Alarm System
Kitchen
- Eat-In Kitchen
- Walk-In Pantry
- Butlers Pantry
- Double Self-Cleaning Convection Oven
- Gas Oven
- Six Burner Stove
- Built-In Range
- Range Hood
- Freezer
- Water Line To Refrigerator
- Dishwasher
- ENERGY STAR Qualified Appliances
- Kitchen Island
- Granite Countertops
- Disposal
Flooring
- Bamboo
- Wood
Bedrooms and Bathrooms
- 2 Main Level Bedrooms
- Converted Bedroom
- Walk-In Closet
- 3 Full Bathrooms
- Dual Sinks
- Dual Vanity Sinks in Primary Bathroom
- Bathtub with Shower
- Walk-in Shower
- Low Flow Shower
- Exhaust Fan In Bathroom
- Closet In Bathroom
Laundry
- Laundry Room
- Dryer
- Washer
Outdoor Features
- Slab Porch or Patio
- Exterior Lighting
- Rain Gutters
Utilities
- Central Heating and Cooling System
- Vented Exhaust Fan
- Underground Utilities
- ENERGY STAR Qualified Water Heater
- Gas Water Heater
- Water Purifier
- Phone Available
- Cable TV Available
Additional Features
- ENERGY STAR Qualified Equipment for Heating
- Urban Location
Listing and Financial Details
- Tax Lot 1
- Tax Tract Number 54348
- Assessor Parcel Number 5734025063
Community Details
Overview
- 10 Units
- Beven & Brock Property Management Association, Phone Number (626) 795-3282
- Foothills
Recreation
- Park
- Dog Park
Pet Policy
- Pets Allowed
Security
- 24-Hour Security
- Card or Code Access
- Gated Community
- Carbon Monoxide Detectors
- Fire and Smoke Detector
Ownership History
Purchase Details
Home Financials for this Owner
Home Financials are based on the most recent Mortgage that was taken out on this home.Purchase Details
Purchase Details
Purchase Details
Home Financials for this Owner
Home Financials are based on the most recent Mortgage that was taken out on this home.Similar Homes in Pasadena, CA
Home Values in the Area
Average Home Value in this Area
Purchase History
| Date | Buyer | Sale Price | Title Company |
|---|---|---|---|
| Spiegelman Cabot Wade | $890,000 | Title Connect | |
| Lee Jonatham Yuan Kai | -- | Accommodation | |
| Lee Chris Ponyean | -- | None Available | |
| Lee Chris Pon Yean | $815,000 | First American Title |
Mortgage History
| Date | Status | Borrower | Loan Amount |
|---|---|---|---|
| Open | Spiegelman Cabot W | $690,000 | |
| Closed | Spiegelman Cabot Wade | $712,000 | |
| Previous Owner | Lee Chris P | $100,000 | |
| Previous Owner | Lee Chris Pon Yean | $652,000 |
Property History
| Date | Event | Price | Change | Sq Ft Price |
|---|---|---|---|---|
| 03/17/2020 03/17/20 | Sold | $890,000 | -0.2% | $444 / Sq Ft |
| 03/06/2020 03/06/20 | For Sale | $892,000 | 0.0% | $445 / Sq Ft |
| 02/19/2020 02/19/20 | Pending | -- | -- | -- |
| 02/18/2020 02/18/20 | Price Changed | $892,000 | +0.2% | $445 / Sq Ft |
| 02/14/2020 02/14/20 | Price Changed | $890,000 | -1.0% | $444 / Sq Ft |
| 02/06/2020 02/06/20 | Price Changed | $899,000 | -0.9% | $448 / Sq Ft |
| 01/29/2020 01/29/20 | Price Changed | $907,000 | -0.1% | $452 / Sq Ft |
| 01/23/2020 01/23/20 | Price Changed | $908,000 | -1.3% | $453 / Sq Ft |
| 01/10/2020 01/10/20 | Price Changed | $920,000 | -1.0% | $459 / Sq Ft |
| 01/03/2020 01/03/20 | Price Changed | $929,000 | -4.1% | $463 / Sq Ft |
| 12/03/2019 12/03/19 | Price Changed | $969,000 | -1.6% | $483 / Sq Ft |
| 11/05/2019 11/05/19 | Price Changed | $985,000 | +1.0% | $491 / Sq Ft |
| 08/12/2019 08/12/19 | For Sale | $975,000 | -- | $486 / Sq Ft |
Tax History Compared to Growth
Tax History
| Year | Tax Paid | Tax Assessment Tax Assessment Total Assessment is a certain percentage of the fair market value that is determined by local assessors to be the total taxable value of land and additions on the property. | Land | Improvement |
|---|---|---|---|---|
| 2024 | $10,821 | $954,257 | $661,333 | $292,924 |
| 2023 | $10,730 | $935,547 | $648,366 | $287,181 |
| 2022 | $10,355 | $917,203 | $635,653 | $281,550 |
| 2021 | $9,927 | $899,220 | $623,190 | $276,030 |
| 2020 | $10,641 | $998,420 | $508,398 | $490,022 |
| 2019 | $10,673 | $978,844 | $498,430 | $480,414 |
| 2018 | $10,928 | $959,652 | $488,657 | $470,995 |
| 2016 | $10,582 | $922,389 | $469,683 | $452,706 |
| 2015 | $10,468 | $908,534 | $462,628 | $445,906 |
| 2014 | $10,107 | $879,000 | $448,000 | $431,000 |
Agents Affiliated with this Home
-
Michael Burgoyne

Seller's Agent in 2020
Michael Burgoyne
Broadmoor Realty
(949) 235-3311
6 Total Sales
-
Jesse Morton

Buyer's Agent in 2020
Jesse Morton
Compass
(310) 339-4766
33 Total Sales
Map
Source: California Regional Multiple Listing Service (CRMLS)
MLS Number: PW19193800
APN: 5734-025-063
- 156 S Oak Knoll Ave Unit 210
- 150 S Oak Knoll Ave Unit 104
- 150 S Oak Knoll Ave Unit 103
- 160 S Hudson Ave Unit 202
- 160 S Hudson Ave Unit 215
- 155 S Oak Knoll Ave
- 221 S Oak Knoll Ave Unit 308
- 697 Mira Monte Place
- 840 E Green St Unit 227
- 257 S Hudson Ave Unit 301
- 288 S Oak Knoll Ave Unit 8
- 625 E Del Mar Blvd Unit 106
- 266 S Madison Ave Unit 105
- 130 S Mentor Ave Unit 205
- 120 S Mentor Ave Unit 203
- 120 S Mentor Ave Unit 302
- 601 E Del Mar Blvd Unit 506
- 227 S Madison Ave Unit 104
- 239 S Madison Ave
- 187 S Catalina Ave Unit 4
- 141 S Hudson Ave Unit 7
- 141 S Hudson Ave Unit 1
- 141 S Hudson Ave Unit 401
- 141 S Hudson Ave Unit 403
- 141 S Hudson Ave Unit 104
- 141 S Hudson Ave Unit 402
- 141 S Hudson Ave Unit 103
- 141 S Hudson Ave Unit 401
- 141 S Hudson Ave Unit 404
- 141 S Hudson Ave Unit 405
- 141 S Hudson Ave Unit 101
- 141 S Hudson Ave Unit 102
- 139 S Hudson Ave Unit 200
- 139 S Hudson Ave Unit 300
- 151 S Hudson Ave
- 153 S Hudson Ave Unit 404
- 153 S Hudson Ave Unit 101
- 153 S Hudson Ave Unit 403
- 153 S Hudson Ave Unit 102
- 153 S Hudson Ave
