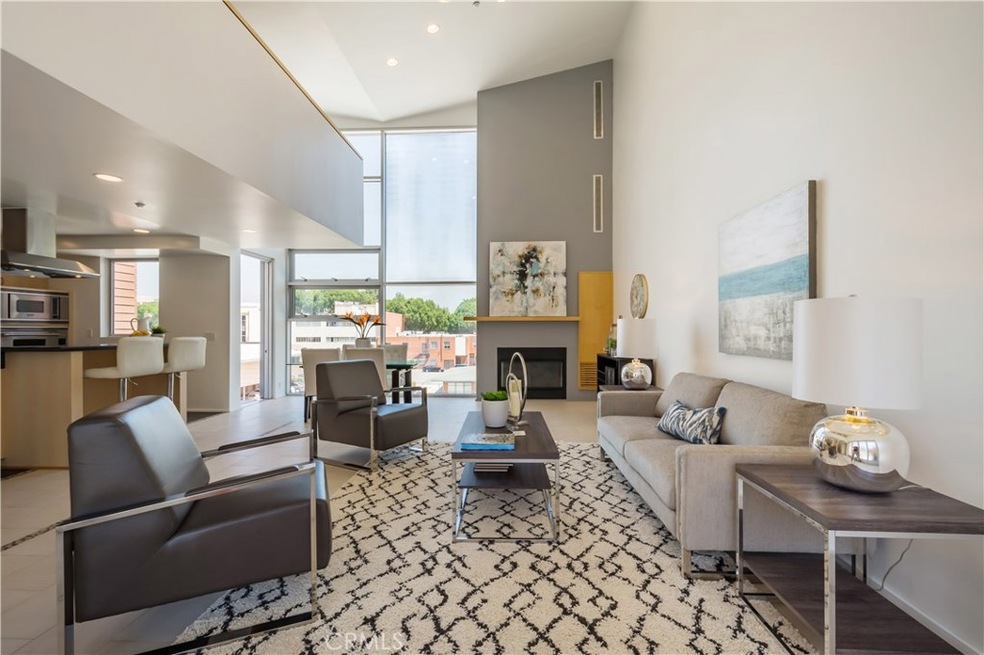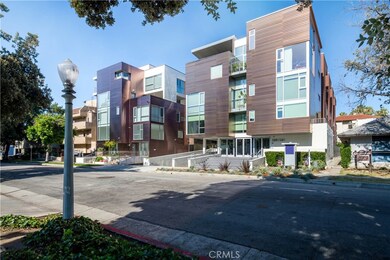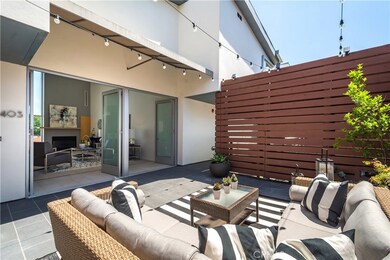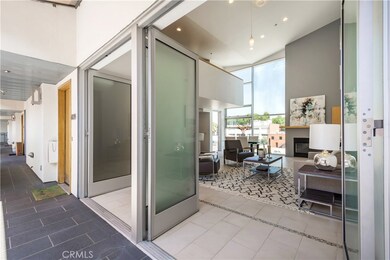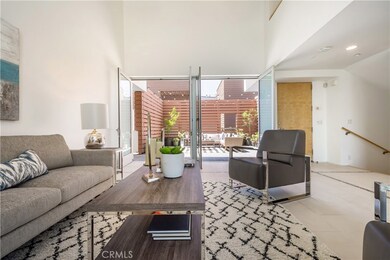
141 S Hudson Ave Unit 403 Pasadena, CA 91101
Playhouse Village NeighborhoodEstimated Value: $1,264,000 - $1,502,000
Highlights
- Primary Bedroom Suite
- All Bedrooms Downstairs
- Open Floorplan
- Blair High School Rated A-
- City Lights View
- Dual Staircase
About This Home
As of March 2020Hudson Lofts is a contemporary building located in the heart of Pasadena. One of only 4 Penthouse North South facing units with a magnificent view. Walking distance to South Lake district's shopping and dining. Minutes away from Cal Tech, PCC, Pasadena Playhouse and Old Town Pasadena. This loft style condo is ideal for entertaining guests. All Viking Professional appliances, commercial glass doors in the living room that opens up to a large patio (with electrical, gas and water connections), 3 balconies, dramatic 20' high ceiling, Two central A/C units and heating with Nest controls, recessed lighting throughout. Main level, living room features floor-to-ceiling glass windows that provides ample natural sunlight, fireplace, Italian porcelain tile flooring. Master suite comprises of a walk-in closet, resort style spa bathroom which consists of an oversize soaking tub, dual vanity and double shower heads. There is a dual master sized bedroom and a 3rd bedroom. Upper level is a huge loft with a full bath and an amazing view of the mountains. 2 car underground garage parking with secured gated entry and security cameras. In unit washer/dryer. Entire building Life Source filtration and water softening system.
Visit 141Hudson.com for a 3D tour.
Last Agent to Sell the Property
G E PROPERTY DEVELOPMENT License #01868322 Listed on: 06/07/2019
Property Details
Home Type
- Condominium
Est. Annual Taxes
- $13,625
Year Built
- Built in 2006
Lot Details
- Two or More Common Walls
HOA Fees
- $530 Monthly HOA Fees
Parking
- 2 Car Garage
- Parking Available
- Auto Driveway Gate
- Controlled Entrance
- Community Parking Structure
Property Views
- City Lights
- Mountain
Home Design
- Contemporary Architecture
- Turnkey
- Fire Rated Drywall
- Wood Siding
- Metal Siding
Interior Spaces
- 2,230 Sq Ft Home
- Open Floorplan
- Dual Staircase
- High Ceiling
- Recessed Lighting
- Gas Fireplace
- Double Pane Windows
- Roller Shields
- Family Room Off Kitchen
- Living Room with Fireplace
- Dining Room
- Loft
- Home Security System
Kitchen
- Open to Family Room
- Breakfast Bar
- Convection Oven
- Six Burner Stove
- Gas Cooktop
- Range Hood
- Microwave
- Dishwasher
- Kitchen Island
- Quartz Countertops
- Disposal
Flooring
- Carpet
- Tile
Bedrooms and Bathrooms
- 3 Bedrooms
- All Bedrooms Down
- Primary Bedroom Suite
- Double Master Bedroom
- Walk-In Closet
- Remodeled Bathroom
- 3 Full Bathrooms
- Dual Sinks
- Dual Vanity Sinks in Primary Bathroom
- Private Water Closet
- Soaking Tub
- Multiple Shower Heads
- Separate Shower
Laundry
- Laundry Room
- Stacked Washer and Dryer
Outdoor Features
- Living Room Balcony
- Patio
Location
- Property is near public transit
- Urban Location
Utilities
- Zoned Heating and Cooling
- Natural Gas Connected
- Gas Water Heater
- Water Purifier
- Cable TV Available
Listing and Financial Details
- Tax Lot 1
- Tax Tract Number 54348
- Assessor Parcel Number 5734025068
Community Details
Overview
- Master Insurance
- 12 Units
- Hudson Lofts Association, Phone Number (626) 795-3282
- Beven And Brock HOA
- Maintained Community
Pet Policy
- Pets Allowed
Security
- Controlled Access
- Fire and Smoke Detector
- Fire Sprinkler System
Ownership History
Purchase Details
Home Financials for this Owner
Home Financials are based on the most recent Mortgage that was taken out on this home.Purchase Details
Home Financials for this Owner
Home Financials are based on the most recent Mortgage that was taken out on this home.Purchase Details
Home Financials for this Owner
Home Financials are based on the most recent Mortgage that was taken out on this home.Purchase Details
Purchase Details
Home Financials for this Owner
Home Financials are based on the most recent Mortgage that was taken out on this home.Purchase Details
Home Financials for this Owner
Home Financials are based on the most recent Mortgage that was taken out on this home.Similar Homes in Pasadena, CA
Home Values in the Area
Average Home Value in this Area
Purchase History
| Date | Buyer | Sale Price | Title Company |
|---|---|---|---|
| Roye Paul F | $1,127,500 | North American Title Company | |
| Ho Raymond | -- | First American Title | |
| Ho Raymond | $580,000 | Advantage Title Inc | |
| Ing Bank Fsb | $652,967 | Accommodation | |
| Ching Stephen R | -- | Accommodation | |
| Ching Stephen R | -- | First American Title |
Mortgage History
| Date | Status | Borrower | Loan Amount |
|---|---|---|---|
| Previous Owner | Ho Raymond | $411,000 | |
| Previous Owner | Ho Raymond | $417,000 | |
| Previous Owner | Ho Raymond | $417,000 | |
| Previous Owner | Ching Stephen R | $200,000 | |
| Previous Owner | Ching Stephen R | $808,000 |
Property History
| Date | Event | Price | Change | Sq Ft Price |
|---|---|---|---|---|
| 03/17/2020 03/17/20 | Sold | $1,125,000 | -4.7% | $504 / Sq Ft |
| 03/10/2020 03/10/20 | Pending | -- | -- | -- |
| 10/15/2019 10/15/19 | Price Changed | $1,180,000 | -1.7% | $529 / Sq Ft |
| 07/17/2019 07/17/19 | For Sale | $1,200,000 | +6.7% | $538 / Sq Ft |
| 06/25/2019 06/25/19 | Off Market | $1,125,000 | -- | -- |
| 06/07/2019 06/07/19 | For Sale | $1,200,000 | 0.0% | $538 / Sq Ft |
| 04/17/2018 04/17/18 | Rented | $4,200 | 0.0% | -- |
| 04/03/2018 04/03/18 | For Rent | $4,200 | -- | -- |
Tax History Compared to Growth
Tax History
| Year | Tax Paid | Tax Assessment Tax Assessment Total Assessment is a certain percentage of the fair market value that is determined by local assessors to be the total taxable value of land and additions on the property. | Land | Improvement |
|---|---|---|---|---|
| 2024 | $13,625 | $1,208,904 | $902,471 | $306,433 |
| 2023 | $13,511 | $1,185,201 | $884,776 | $300,425 |
| 2022 | $13,038 | $1,161,963 | $867,428 | $294,535 |
| 2021 | $12,499 | $1,139,180 | $850,420 | $288,760 |
| 2020 | $7,153 | $666,126 | $410,357 | $255,769 |
| 2019 | $7,172 | $653,065 | $402,311 | $250,754 |
| 2018 | $7,331 | $640,261 | $394,423 | $245,838 |
| 2016 | $7,078 | $615,401 | $379,108 | $236,293 |
| 2015 | $7,000 | $606,158 | $373,414 | $232,744 |
| 2014 | $6,850 | $594,285 | $366,100 | $228,185 |
Agents Affiliated with this Home
-
Raymond Ho

Seller's Agent in 2020
Raymond Ho
G E PROPERTY DEVELOPMENT
(626) 458-9000
15 Total Sales
-
Eddie Newman
E
Buyer's Agent in 2020
Eddie Newman
Berkshire Hathaway HomeService
(626) 488-3464
1 in this area
5 Total Sales
Map
Source: California Regional Multiple Listing Service (CRMLS)
MLS Number: WS19134058
APN: 5734-025-068
- 156 S Oak Knoll Ave Unit 210
- 150 S Oak Knoll Ave Unit 104
- 150 S Oak Knoll Ave Unit 103
- 160 S Hudson Ave Unit 202
- 160 S Hudson Ave Unit 215
- 155 S Oak Knoll Ave
- 221 S Oak Knoll Ave Unit 308
- 697 Mira Monte Place
- 840 E Green St Unit 227
- 257 S Hudson Ave Unit 301
- 288 S Oak Knoll Ave Unit 8
- 625 E Del Mar Blvd Unit 106
- 266 S Madison Ave Unit 105
- 130 S Mentor Ave Unit 205
- 120 S Mentor Ave Unit 203
- 120 S Mentor Ave Unit 302
- 601 E Del Mar Blvd Unit 506
- 227 S Madison Ave Unit 104
- 239 S Madison Ave
- 187 S Catalina Ave Unit 4
- 141 S Hudson Ave Unit 7
- 141 S Hudson Ave Unit 1
- 141 S Hudson Ave Unit 401
- 141 S Hudson Ave Unit 403
- 141 S Hudson Ave Unit 104
- 141 S Hudson Ave Unit 402
- 141 S Hudson Ave Unit 103
- 141 S Hudson Ave Unit 401
- 141 S Hudson Ave Unit 404
- 141 S Hudson Ave Unit 405
- 141 S Hudson Ave Unit 101
- 141 S Hudson Ave Unit 102
- 139 S Hudson Ave Unit 200
- 139 S Hudson Ave Unit 300
- 151 S Hudson Ave
- 153 S Hudson Ave Unit 404
- 153 S Hudson Ave Unit 101
- 153 S Hudson Ave Unit 403
- 153 S Hudson Ave Unit 102
- 153 S Hudson Ave
