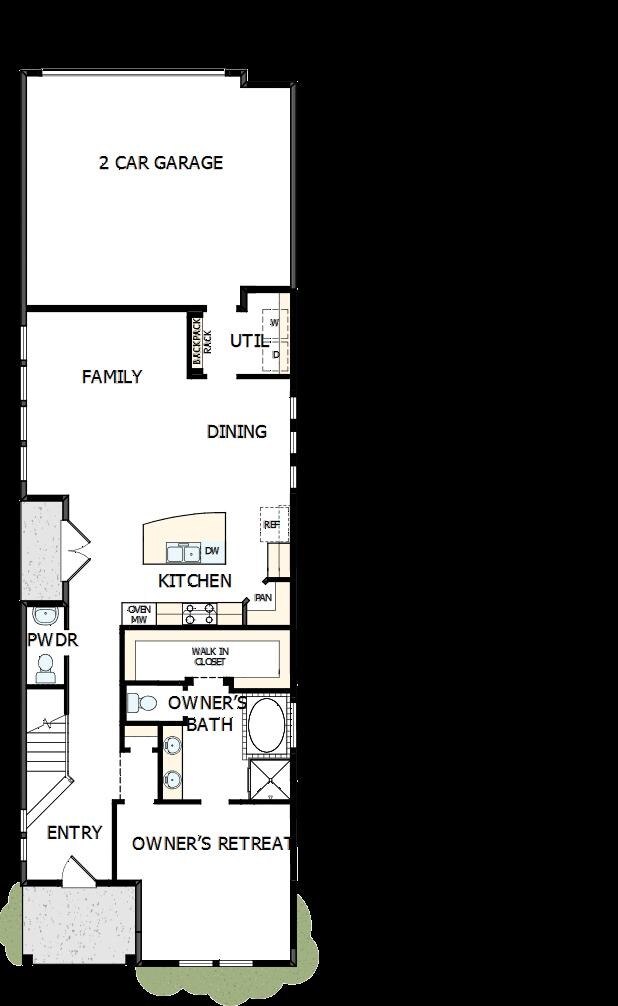
1410 Roundup Way Argyle, TX 76226
Estimated payment $3,149/month
Highlights
- New Construction
- Community Lake
- Soccer Field
- Argyle West Rated A
- Community Pool
- Park
About This Home
Coming home is the best part of every day with the impressive style and comforts of this new home in The Retreat at Harvest! Located in Argyle, Texas, within the award-winning Argyle ISD, this home is full of thoughtful touches designed to provide you with the home of your dreams.
Featuring a large quartz island, the kitchen overlooks the open-concept family and dining areas, while brilliantly placed windows bring lightness and brightness to this two-story home.
The spacious Owners' Retreat on the first level boasts a beautiful, oversized tub and separate shower. Functional design carries throughout the home with a mud room as you enter from the garage, as well as a convenient half bath on the main floor for your guests.
At the top of the second floor, a retreat awaits to be used as a game room, reading nook or gathering area for children or guests. Secondary bedrooms – including one with a unique balcony feature – share access to a full bath and offer generous space for growing personalities, guests, or maybe even your dream study.
Contact the David Weekley Homes at The Retreat at Harvest Team to learn about the community amenities and conveniences you’ll enjoy after moving into this new home in Argyle, Texas!
Home Details
Home Type
- Single Family
Parking
- 2 Car Garage
Home Design
- New Construction
- Quick Move-In Home
- Marietta Plan
Interior Spaces
- 2,062 Sq Ft Home
- 2-Story Property
Bedrooms and Bathrooms
- 3 Bedrooms
Community Details
Overview
- Built by David Weekley Homes
- The Retreat At Harvest Subdivision
- Community Lake
- Greenbelt
Recreation
- Soccer Field
- Community Basketball Court
- Volleyball Courts
- Community Playground
- Community Pool
- Park
- Trails
Sales Office
- 1209 Roundup Way
- Argyle, TX 76226
- 214-628-4048
- Builder Spec Website
Map
Similar Homes in Argyle, TX
Home Values in the Area
Average Home Value in this Area
Purchase History
| Date | Type | Sale Price | Title Company |
|---|---|---|---|
| Warranty Deed | -- | Priority Title Company | |
| Warranty Deed | -- | Priority Title Company |
Property History
| Date | Event | Price | Change | Sq Ft Price |
|---|---|---|---|---|
| 07/14/2025 07/14/25 | For Sale | $481,906 | -- | $234 / Sq Ft |
- 1313 Roundup Way
- 1043 Harmony Trail
- 1035 Harmony Trail
- 1114 Harvest Way
- 1634 Roundup Way
- 1118 Harvest Way
- 1209 Roundup Way
- 1209 Roundup Way
- 1209 Roundup Way
- 1209 Roundup Way
- 1209 Roundup Way
- 1209 Roundup Way
- 1209 Roundup Way
- 1429 Roundup Way
- 1310 Fennel St
- 1650 Laurel Ln
- 1642 Laurel Ln
- 1330 Fennel St
- 1100 11th St
- 920 10th St



