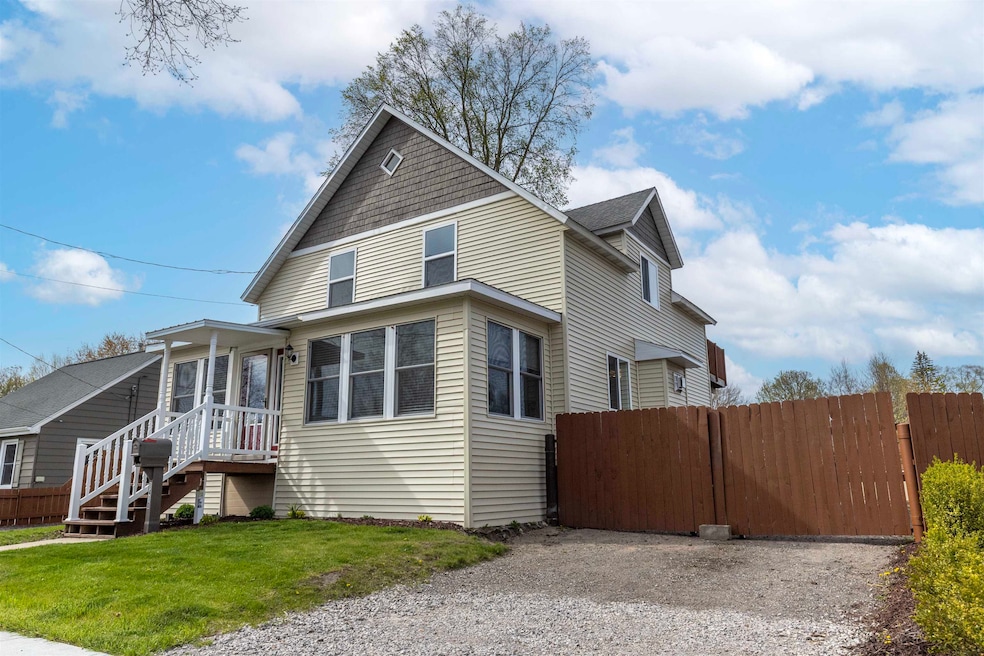
1410 W Pine St Midland, MI 48640
Highlights
- Traditional Architecture
- Wood Flooring
- Formal Dining Room
- Northeast Middle School Rated A-
- Main Floor Bedroom
- Fenced Yard
About This Home
As of July 2024POSITIVELY STUNNING ON PINE! This incredible renovation has taken this 1920 gem up to 2136 sqft with 5 bedrooms and 3 full bathrooms. The front porch has been enclosed and heated providing a flex space for your family. Stepping into the main living space you'll immediately be captivated by the stunning hardwood floors and living room fireplace. The living room opens up into the dining room and stunning kitchen that features custom cabinetry and high-end WiFi enabled appliances. The back porch has been transformed into a wet bar/pantry area with wine fridge. A main floor bedroom and full bath complete the main level. The second floor provides 4 bedrooms and 2 full bathrooms, plus laundry. The primary bedroom as a walk in closet that will knock your socks off! The year is fenced and there are dual driveways for more parking space/camper parking, The 30x20 garage is heated/insulated and is outfitted with cabinetry and 18' door. This is a MUST see!
Home Details
Home Type
- Single Family
Est. Annual Taxes
Year Built
- Built in 1920
Lot Details
- 8,276 Sq Ft Lot
- Lot Dimensions are 61x140
- Fenced Yard
Home Design
- Traditional Architecture
- Vinyl Siding
Interior Spaces
- 2,136 Sq Ft Home
- 1.5-Story Property
- Gas Fireplace
- Entryway
- Living Room with Fireplace
- Formal Dining Room
- Basement
- Block Basement Construction
Kitchen
- Eat-In Kitchen
- Oven or Range
- Dishwasher
Flooring
- Wood
- Ceramic Tile
Bedrooms and Bathrooms
- 5 Bedrooms
- Main Floor Bedroom
- Walk-In Closet
- Bathroom on Main Level
- 3 Full Bathrooms
Laundry
- Laundry on upper level
- Dryer
- Washer
Parking
- 2 Car Detached Garage
- Heated Garage
- Workshop in Garage
- Side Facing Garage
- Garage Door Opener
Outdoor Features
- Shed
- Porch
Utilities
- Forced Air Heating and Cooling System
- Heating System Uses Natural Gas
- Tankless Water Heater
- Gas Water Heater
- Internet Available
Listing and Financial Details
- Assessor Parcel Number 14-16-60-484
Map
Similar Homes in Midland, MI
Home Values in the Area
Average Home Value in this Area
Mortgage History
| Date | Status | Loan Amount | Loan Type |
|---|---|---|---|
| Closed | $26,727 | Balloon | |
| Closed | $95,000 | Balloon |
Property History
| Date | Event | Price | Change | Sq Ft Price |
|---|---|---|---|---|
| 07/08/2024 07/08/24 | Sold | $307,000 | -1.6% | $144 / Sq Ft |
| 05/18/2024 05/18/24 | Pending | -- | -- | -- |
| 05/14/2024 05/14/24 | Price Changed | $312,000 | -4.0% | $146 / Sq Ft |
| 05/07/2024 05/07/24 | Price Changed | $324,900 | -1.5% | $152 / Sq Ft |
| 04/22/2024 04/22/24 | Price Changed | $329,900 | -2.9% | $154 / Sq Ft |
| 04/11/2024 04/11/24 | Price Changed | $339,900 | -2.9% | $159 / Sq Ft |
| 04/05/2024 04/05/24 | Price Changed | $349,900 | -0.7% | $164 / Sq Ft |
| 04/05/2024 04/05/24 | Price Changed | $352,500 | -2.1% | $165 / Sq Ft |
| 04/02/2024 04/02/24 | For Sale | $360,000 | 0.0% | $169 / Sq Ft |
| 04/02/2024 04/02/24 | Pending | -- | -- | -- |
| 03/28/2024 03/28/24 | For Sale | $360,000 | -- | $169 / Sq Ft |
Tax History
| Year | Tax Paid | Tax Assessment Tax Assessment Total Assessment is a certain percentage of the fair market value that is determined by local assessors to be the total taxable value of land and additions on the property. | Land | Improvement |
|---|---|---|---|---|
| 2024 | $1,576 | $75,000 | $0 | $0 |
| 2023 | $1,321 | $60,800 | $0 | $0 |
| 2022 | $1,622 | $52,300 | $0 | $0 |
| 2021 | $1,564 | $46,000 | $0 | $0 |
| 2020 | $1,580 | $44,800 | $0 | $0 |
| 2019 | $2,152 | $44,600 | $7,500 | $37,100 |
| 2018 | $2,094 | $45,900 | $7,500 | $38,400 |
| 2017 | $0 | $39,000 | $7,500 | $31,500 |
| 2016 | $2,017 | $37,800 | $7,500 | $30,300 |
| 2012 | -- | $36,600 | $7,500 | $29,100 |
Source: Midland Board of REALTORS®
MLS Number: 50137042
APN: 14-16-60-484
- 1111 Elgin St
- 1001 Rodd St
- 201 E Carpenter St
- 1310 Bookness St
- 110 E Main St Unit 304
- 110 E Main St Unit 305
- 1112 Holyrood St
- 1016 E Carpenter St
- 3216 Noeske St
- 3315 W Nelson St
- 2314 Cleveland Ave
- 2101 Bayliss Unit 17 St
- 2119 Bayliss St Unit 22
- 1400 Bayliss St
- 1015 W Sugnet Rd
- 2431 Damman Dr Unit 204
- 309 Vail St
- 3711 Applewood Rd
- 1423 Clover Ct
- 1601 Clover Ln
