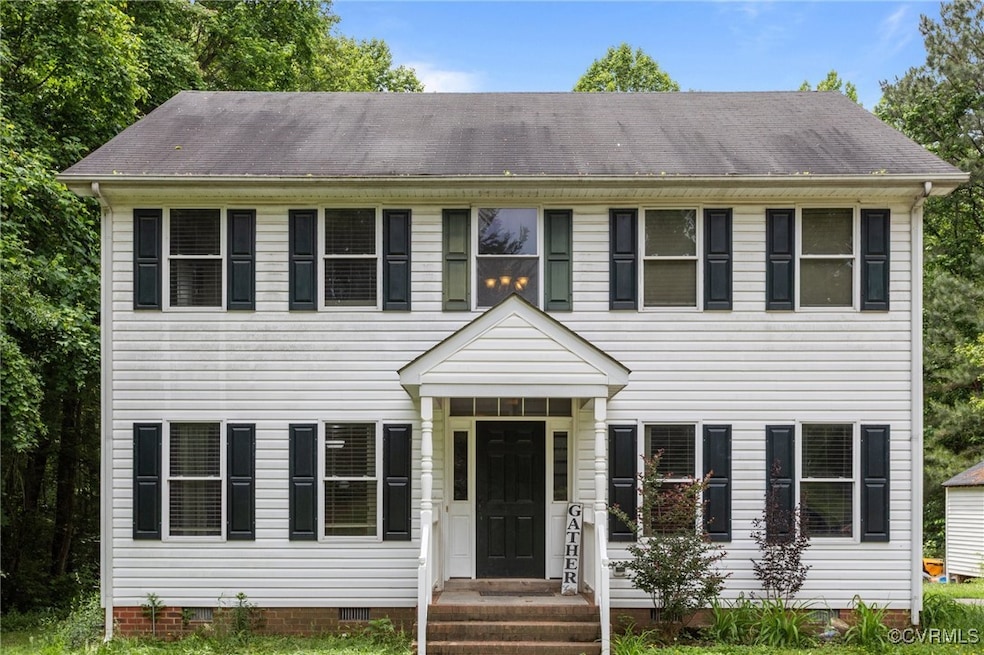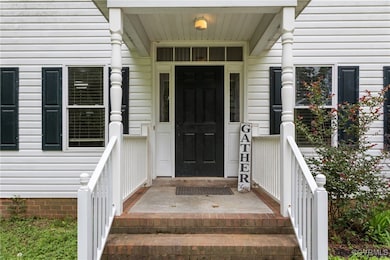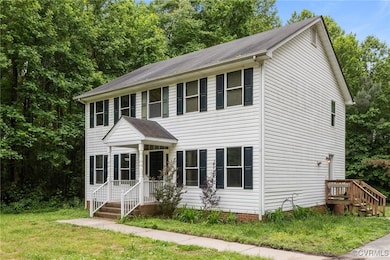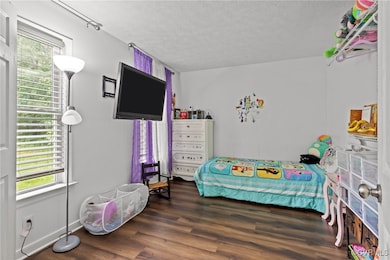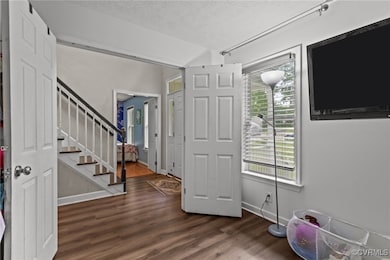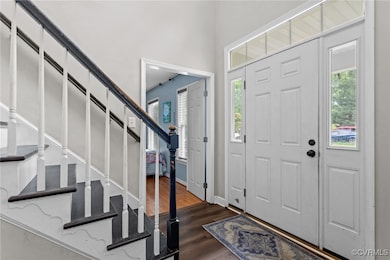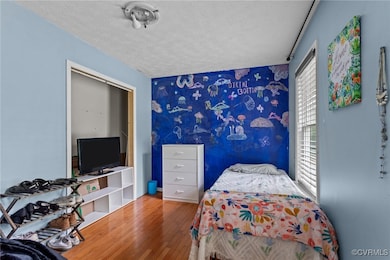
14125 Mountain Rd Glen Allen, VA 23059
Estimated payment $2,561/month
Highlights
- Colonial Architecture
- Deck
- Shed
- Liberty Middle School Rated A-
- Wood Flooring
- Zoned Heating and Cooling
About This Home
Enjoy the perfect blend of privacy and convenience in highly desirable Hanover County—just minutes from Short Pump Town Center, the Town of Ashland, and major interstates. This charming 4-bedroom, 2.5-bath Colonial offers over 2,000 square feet of living space with a classic, traditional layout, all set on a spacious 1.64-acre lot. The bright, eat-in kitchen is a highlight, featuring granite countertops, a stylish tile backsplash, ample cabinetry, generous counter space, and a pantry—ideal for everyday meals or entertaining. Step out onto the private back deck to grill or unwind while overlooking the expansive backyard, perfect for outdoor enjoyment.This home is priced below tax assessment and offers an incredible opportunity to personalize and add value.Additional Feature: A trailer is located at the front of the property and is available for cash purchase only. It has its own private well and is separate from the main home, which is set further back down a long driveway and connected to a second, independent well. Additional photos and details about the trailer are available upon request.Don't miss your chance to own in one of Hanover’s most sought-after areas—with space, potential, and a location that’s hard to beat.
Listing Agent
The Hogan Group Real Estate Brokerage Email: info@hogangrp.com License #0225235941 Listed on: 05/16/2025

Home Details
Home Type
- Single Family
Est. Annual Taxes
- $3,892
Year Built
- Built in 2003
Lot Details
- 1.64 Acre Lot
- Zoning described as A1
Home Design
- Colonial Architecture
- Brick Exterior Construction
- Shingle Roof
- Vinyl Siding
Interior Spaces
- 2,056 Sq Ft Home
- 2-Story Property
- Fireplace Features Masonry
Kitchen
- Oven
- Microwave
- Dishwasher
Flooring
- Wood
- Partially Carpeted
Bedrooms and Bathrooms
- 4 Bedrooms
Laundry
- Dryer
- Washer
Outdoor Features
- Deck
- Shed
Schools
- Elmont Elementary School
- Liberty Middle School
- Patrick Henry High School
Utilities
- Zoned Heating and Cooling
- Well
- Water Heater
- Septic Tank
Listing and Financial Details
- Tax Lot 2
- Assessor Parcel Number 7748-89-1221
Map
Home Values in the Area
Average Home Value in this Area
Tax History
| Year | Tax Paid | Tax Assessment Tax Assessment Total Assessment is a certain percentage of the fair market value that is determined by local assessors to be the total taxable value of land and additions on the property. | Land | Improvement |
|---|---|---|---|---|
| 2025 | $4,261 | $526,000 | $96,100 | $429,900 |
| 2024 | $3,892 | $480,500 | $82,300 | $398,200 |
| 2023 | $3,700 | $480,500 | $82,300 | $398,200 |
| 2022 | $3,153 | $389,300 | $72,900 | $316,400 |
| 2021 | $2,182 | $269,400 | $68,400 | $201,000 |
| 2020 | $2,182 | $269,400 | $68,400 | $201,000 |
| 2019 | $1,973 | $243,600 | $59,100 | $184,500 |
| 2018 | $1,973 | $243,600 | $59,100 | $184,500 |
| 2017 | $1,973 | $243,600 | $59,100 | $184,500 |
| 2016 | $1,669 | $206,000 | $54,300 | $151,700 |
| 2015 | $1,669 | $206,000 | $54,300 | $151,700 |
| 2014 | $1,669 | $206,000 | $54,300 | $151,700 |
Property History
| Date | Event | Price | Change | Sq Ft Price |
|---|---|---|---|---|
| 06/16/2025 06/16/25 | Pending | -- | -- | -- |
| 06/11/2025 06/11/25 | Price Changed | $405,000 | -3.6% | $197 / Sq Ft |
| 05/16/2025 05/16/25 | For Sale | $420,000 | +61.5% | $204 / Sq Ft |
| 06/17/2016 06/17/16 | Sold | $260,000 | +4.0% | $126 / Sq Ft |
| 04/24/2016 04/24/16 | Pending | -- | -- | -- |
| 04/21/2016 04/21/16 | For Sale | $250,000 | -- | $122 / Sq Ft |
Purchase History
| Date | Type | Sale Price | Title Company |
|---|---|---|---|
| Warranty Deed | $260,000 | None Available | |
| Warranty Deed | $208,000 | -- | |
| Warranty Deed | $157,000 | -- |
Mortgage History
| Date | Status | Loan Amount | Loan Type |
|---|---|---|---|
| Open | $262 | New Conventional | |
| Closed | $20,000 | Stand Alone Second | |
| Open | $255,290 | FHA | |
| Previous Owner | $183,000 | Credit Line Revolving | |
| Previous Owner | $20,800 | Purchase Money Mortgage | |
| Previous Owner | $166,400 | New Conventional |
Similar Homes in the area
Source: Central Virginia Regional MLS
MLS Number: 2513777
APN: 7748-89-1221
- 11491 New Farrington Ct
- 14256 Ashland Rd
- TBD Allen Ln
- 2.1 Ashland Rd
- 14398 Mountain Rd
- 6213 Winsted Ct
- 10801 Cherry Hill Dr
- 9573 Seven Sisters Dr
- 10932 Dominion Fairways Ln
- 13320 Farm View Dr
- 13032 Beech Creek Ln
- 11916 Brookmeade Ct
- 11908 Shady Hills Ct
- 5908 Dominion Fairways Ct
- 12020 Bennett Ct
- 5835 Shady Hills Way
- 6229 Ginda Terrace
- 5904 Park Forest Ln
- 11742 Olde Covington Way
- 12448 Whisana Ln
