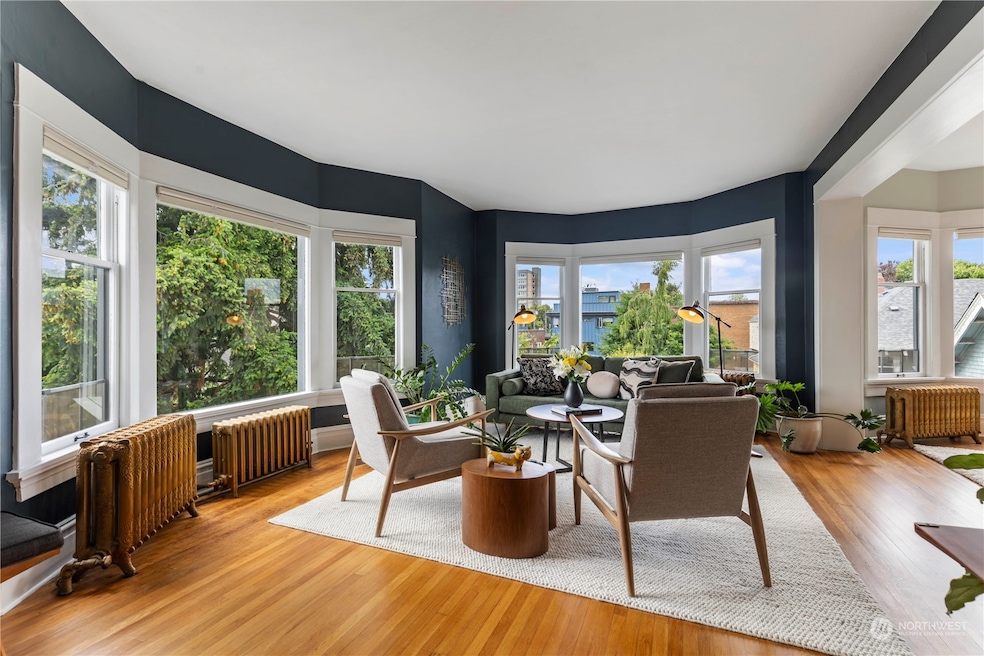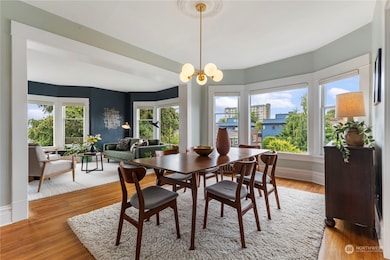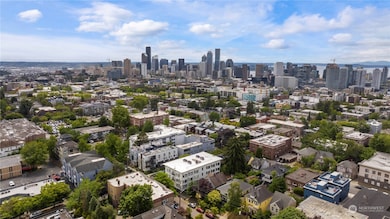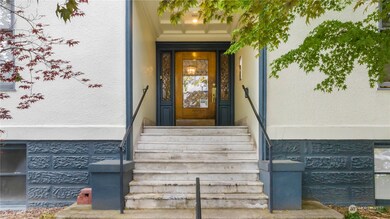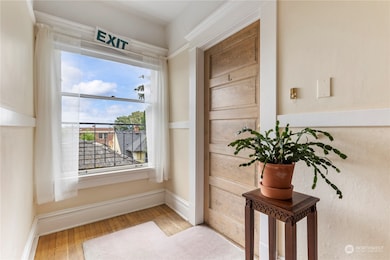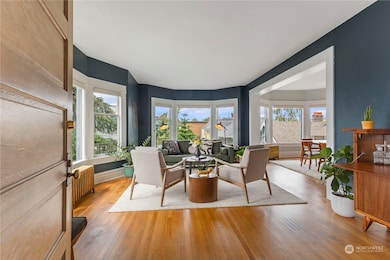
$409,000
- 1 Bed
- 1 Bath
- 700 Sq Ft
- 409 16th Ave E
- Unit 21
- Seattle, WA
1911 Capitol Hill Gables Co-op by turn of the century homes on an arboretum like block a heartbeat from the 15th Ave E. shopping district. Victrola coffee, Cafe Vita, small business owned shops and Volunteer Park! Light Rail Station/bus routes! 700 sq. ft. with 9 ft. ceilings this 3rd floor circular floorplan shines! Hardwood entry leads you to living rm wall of south facing garden view windows!
Pat Phillips Coldwell Banker Danforth
