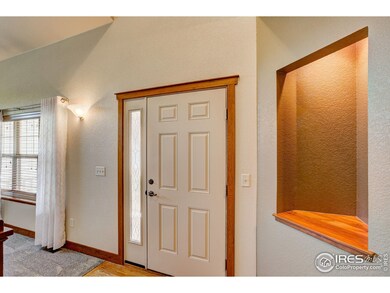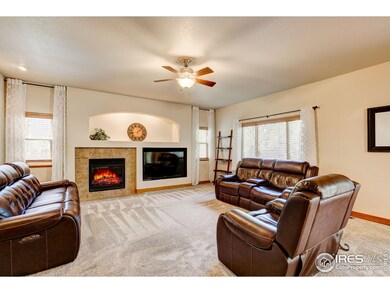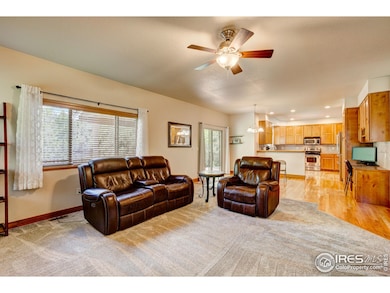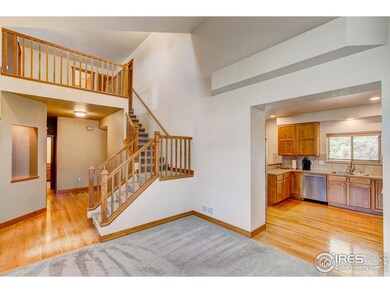
1414 Sheep Creek Ct Fort Collins, CO 80526
Estimated payment $4,637/month
Highlights
- Wood Flooring
- No HOA
- 3 Car Attached Garage
- Johnson Elementary School Rated 9+
- Cul-De-Sac
- Double Pane Windows
About This Home
This well-maintained 2-Story beauty is nestled in a quiet cul-de-sac with a 3-car garage and SOUTH-facing driveway. No HOA! Close to Westfield pool, parks and schools, vaulted ceilings, natural light, this lovely floor plan includes beautiful alder cabinets in kitchen that opens to family room with built in fireplace. Premium 10k square foot lot with large backyard featuring a concrete patio perfect for entertaining. Open staircase leads to 3 upper bedrooms. Large open loft. The primary suite is spacious with high ceilings, updated 5 piece bath. Unfinished basement for future expansion makes this the perfect home. Walk to school, close to shopping and minutes to the foothills. The landscaping has been meticulously maintained. Roof replaced in 2018, pre-inspected and ready to go! Welcome home! Buyer to verify all measurements.
Open House Schedule
-
Sunday, June 01, 202512:00 to 3:00 pm6/1/2025 12:00:00 PM +00:006/1/2025 3:00:00 PM +00:00Add to Calendar
Home Details
Home Type
- Single Family
Est. Annual Taxes
- $4,451
Year Built
- Built in 2004
Lot Details
- 10,101 Sq Ft Lot
- Cul-De-Sac
- Wood Fence
- Sprinkler System
Parking
- 3 Car Attached Garage
- Garage Door Opener
Home Design
- Wood Frame Construction
- Composition Roof
- Stone
Interior Spaces
- 2,438 Sq Ft Home
- 2-Story Property
- Gas Log Fireplace
- Double Pane Windows
- Great Room with Fireplace
- Unfinished Basement
- Basement Fills Entire Space Under The House
- Washer and Dryer Hookup
- Property Views
Kitchen
- Electric Oven or Range
- Microwave
- Dishwasher
Flooring
- Wood
- Carpet
Bedrooms and Bathrooms
- 3 Bedrooms
- Primary Bathroom is a Full Bathroom
- Primary bathroom on main floor
- Bathtub and Shower Combination in Primary Bathroom
Outdoor Features
- Patio
- Exterior Lighting
Schools
- Johnson Elementary School
- Webber Middle School
- Rocky Mountain High School
Utilities
- Forced Air Heating and Cooling System
- Cable TV Available
Community Details
- No Home Owners Association
- Built by Bronsert
- Wesbrooke Subdivision
Listing and Financial Details
- Assessor Parcel Number R1615094
Map
Home Values in the Area
Average Home Value in this Area
Tax History
| Year | Tax Paid | Tax Assessment Tax Assessment Total Assessment is a certain percentage of the fair market value that is determined by local assessors to be the total taxable value of land and additions on the property. | Land | Improvement |
|---|---|---|---|---|
| 2025 | $4,451 | $50,076 | $13,199 | $36,877 |
| 2024 | $4,235 | $50,076 | $13,199 | $36,877 |
| 2022 | $3,382 | $35,814 | $4,379 | $31,435 |
| 2021 | $3,417 | $36,844 | $4,505 | $32,339 |
| 2020 | $3,587 | $38,332 | $4,505 | $33,827 |
| 2019 | $3,602 | $38,332 | $4,505 | $33,827 |
| 2018 | $3,029 | $33,235 | $4,536 | $28,699 |
| 2017 | $3,019 | $33,235 | $4,536 | $28,699 |
| 2016 | $2,826 | $30,957 | $5,015 | $25,942 |
| 2015 | $2,806 | $30,950 | $5,010 | $25,940 |
| 2014 | $2,717 | $29,790 | $5,010 | $24,780 |
Purchase History
| Date | Type | Sale Price | Title Company |
|---|---|---|---|
| Warranty Deed | $313,761 | Security Title |
Mortgage History
| Date | Status | Loan Amount | Loan Type |
|---|---|---|---|
| Open | $450,000 | Credit Line Revolving | |
| Closed | $270,000 | New Conventional | |
| Closed | $28,000 | Future Advance Clause Open End Mortgage | |
| Closed | $275,030 | Unknown | |
| Closed | $180,000 | Unknown | |
| Closed | $251,008 | New Conventional | |
| Previous Owner | $243,590 | Construction | |
| Closed | $47,064 | No Value Available |
Similar Homes in Fort Collins, CO
Source: IRES MLS
MLS Number: 1035031
APN: 97344-38-025
- 1136 Wabash St Unit 3
- 1444 Wakerobin Ct
- 1532 Corydalis Ct
- 937 Butte Pass Dr
- 1808 Rolling Gate Rd
- 4144 Center Gate Ct
- 4501 Regency Dr Unit E
- 3640 Crescent Dr
- 1739 Greengate Dr
- 4118 Dillon Way
- 4603 Chokecherry Trail Unit 5
- 843 Bitterbrush Ln
- 900 Arbor Ave Unit 4
- 4142 Snow Ridge Cir
- 1512 Birmingham Dr
- 4603 Dusty Sage Ct Unit 4
- 1157 Belleview Dr
- 1802 Prairie Ridge Dr
- 706 Bear Creek Dr
- 4748 Westbury Dr






