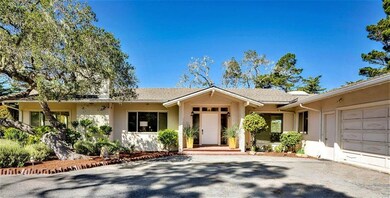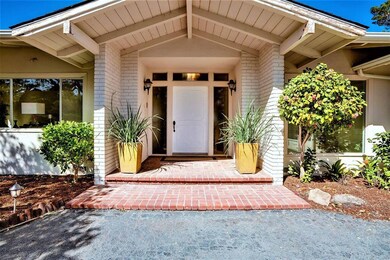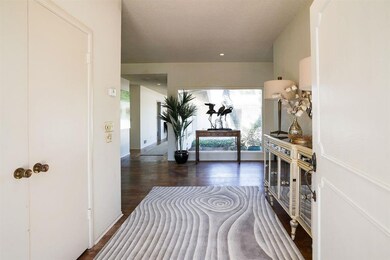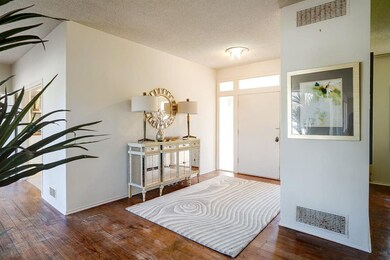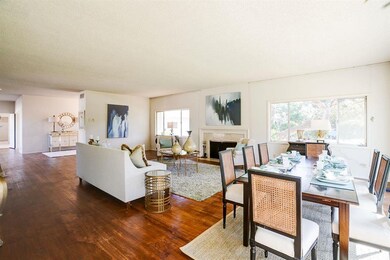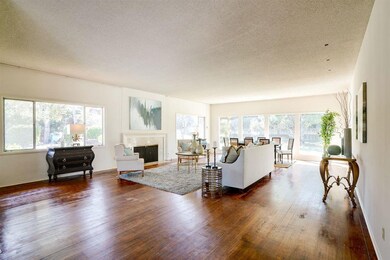
1417 Alva Ln Del Monte Forest, CA 93953
Estimated Value: $4,707,000 - $5,122,000
Highlights
- Gated with Attendant
- Private Pool
- Deck
- Carmel River Elementary School Rated A+
- 1.33 Acre Lot
- Living Room with Fireplace
About This Home
As of July 2021Fantastic location in the coveted Lodge, area of Pebble Beach. The home faces south and is sited on a corner lot with approximately 1.33 acres of flat usable land, affording the opportunity to expand. The single-level midcentury ranch is versatile in design and light-filled with 4146 square feet of livable space, four ample bedrooms, four full bathrooms, a large four-car garage, and a swimming pool. The home also includes a large family room and a den, both with fireplaces as well as a laundry room and a pantry. The existing layout is well designed and versatile enough to reimagine. The location is a dream, it is just a short trip to The Pebble Beach Lodge, iconic golf courses, links, and for the horse enthusiast, it is also near the Pebble Beach Equestrian Center.
Last Agent to Sell the Property
Coldwell Banker Realty License #01239431 Listed on: 04/02/2021

Home Details
Home Type
- Single Family
Est. Annual Taxes
- $39,943
Year Built
- 1962
Lot Details
- 1.33 Acre Lot
- Southeast Facing Home
- Wood Fence
- Mostly Level
- Drought Tolerant Landscaping
- Back Yard
Parking
- 4 Car Garage
- Secured Garage or Parking
Home Design
- Raised Foundation
- Composition Roof
- Stucco
Interior Spaces
- 4,146 Sq Ft Home
- 1-Story Property
- Skylights
- Fireplace With Gas Starter
- Separate Family Room
- Living Room with Fireplace
- 2 Fireplaces
- Dining Area
- Den
- Utility Room
- Neighborhood Views
Kitchen
- Breakfast Area or Nook
- Eat-In Kitchen
- Gas Oven
- Gas Cooktop
- Microwave
- Dishwasher
- Kitchen Island
- Quartz Countertops
Flooring
- Wood
- Stone
- Tile
Bedrooms and Bathrooms
- 4 Bedrooms
- Remodeled Bathroom
- Jack-and-Jill Bathroom
- Bathroom on Main Level
- 4 Full Bathrooms
- Stone Countertops In Bathroom
- Dual Sinks
- Dual Flush Toilets
- Soaking Tub in Primary Bathroom
- Bathtub with Shower
- Oversized Bathtub in Primary Bathroom
- Walk-in Shower
Laundry
- Laundry in unit
- Electric Dryer Hookup
Outdoor Features
- Private Pool
- Deck
Utilities
- Forced Air Zoned Heating System
- Vented Exhaust Fan
- Separate Meters
- Individual Gas Meter
Community Details
- Courtyard
- Gated with Attendant
Ownership History
Purchase Details
Home Financials for this Owner
Home Financials are based on the most recent Mortgage that was taken out on this home.Purchase Details
Similar Homes in the area
Home Values in the Area
Average Home Value in this Area
Purchase History
| Date | Buyer | Sale Price | Title Company |
|---|---|---|---|
| Farley Candace | $3,628,500 | Chicago Title Company | |
| Shingai Yasuko | -- | None Available | |
| Shingai Yasuko | -- | None Available |
Property History
| Date | Event | Price | Change | Sq Ft Price |
|---|---|---|---|---|
| 07/01/2021 07/01/21 | Sold | $3,628,500 | +25.1% | $875 / Sq Ft |
| 05/28/2021 05/28/21 | Pending | -- | -- | -- |
| 05/13/2021 05/13/21 | For Sale | $2,900,000 | 0.0% | $699 / Sq Ft |
| 04/20/2021 04/20/21 | Pending | -- | -- | -- |
| 04/02/2021 04/02/21 | For Sale | $2,900,000 | -- | $699 / Sq Ft |
Tax History Compared to Growth
Tax History
| Year | Tax Paid | Tax Assessment Tax Assessment Total Assessment is a certain percentage of the fair market value that is determined by local assessors to be the total taxable value of land and additions on the property. | Land | Improvement |
|---|---|---|---|---|
| 2024 | $39,943 | $3,775,143 | $2,809,080 | $966,063 |
| 2023 | $39,931 | $3,701,121 | $2,754,000 | $947,121 |
| 2022 | $38,614 | $3,628,550 | $2,700,000 | $928,550 |
| 2021 | $14,022 | $3,628,550 | $2,700,000 | $928,550 |
| 2020 | $13,706 | $1,231,779 | $535,556 | $696,223 |
| 2019 | $13,415 | $1,207,627 | $525,055 | $682,572 |
| 2018 | $13,148 | $1,183,949 | $514,760 | $669,189 |
| 2017 | $12,866 | $1,160,735 | $504,667 | $656,068 |
| 2016 | $12,648 | $1,137,976 | $494,772 | $643,204 |
| 2015 | -- | $1,120,884 | $487,341 | $633,543 |
| 2014 | -- | $1,098,928 | $477,795 | $621,133 |
Agents Affiliated with this Home
-
Yvonne Hubbard

Seller's Agent in 2021
Yvonne Hubbard
Coldwell Banker Realty
(831) 320-6391
4 in this area
18 Total Sales
-
John Romley

Buyer's Agent in 2021
John Romley
Monterey Coast Realty
(831) 574-9393
6 in this area
75 Total Sales
Map
Source: MLSListings
MLS Number: ML81837183
APN: 008-321-003-000
- 3301 17 Mile Dr Unit 10
- 3307 17 Mile Dr Unit 4
- 3307 17 Mile Dr Unit 3
- 1451 Ondulado Rd
- 3269 Cabrillo Rd
- 1272 Portola Rd
- 1424 Oleada Rd
- 1425 Oleada Rd
- 3217 17 Mile Dr
- 1483 Bonifacio Rd
- 3187 17 Mile Dr
- 1268 Viscaino Rd
- 3957 Ronda Rd
- 1432 Viscaino Rd
- 3365 17 Mile Dr
- 1540 Viscaino Rd
- 3158 Stevenson Dr
- 25 Poppy Ln
- 1088 Indian Village Rd
- 1579 Griffin Rd
- 1417 Alva Ln
- 3310 Ondulado Rd
- 3297 Ondulado Rd
- 3332 Ondulado Rd
- 3331 Ondulado Rd
- 1414 Alva Ln
- 1463 Alva Ln
- 3339 Ondulado Rd
- 3289 Ondulado Rd
- 3336 Ondulado Rd
- 1469 Alva Ln
- 3281 Ondulado Rd
- 1310 Portola Rd
- 1475 Alva Ln
- 3298 Stevenson Dr
- 1499 Alva Ln
- 1 Arbor Ln
- 3347 Ondulado Rd
- 1476 Alva Ln
- 1495 Padre Ln

