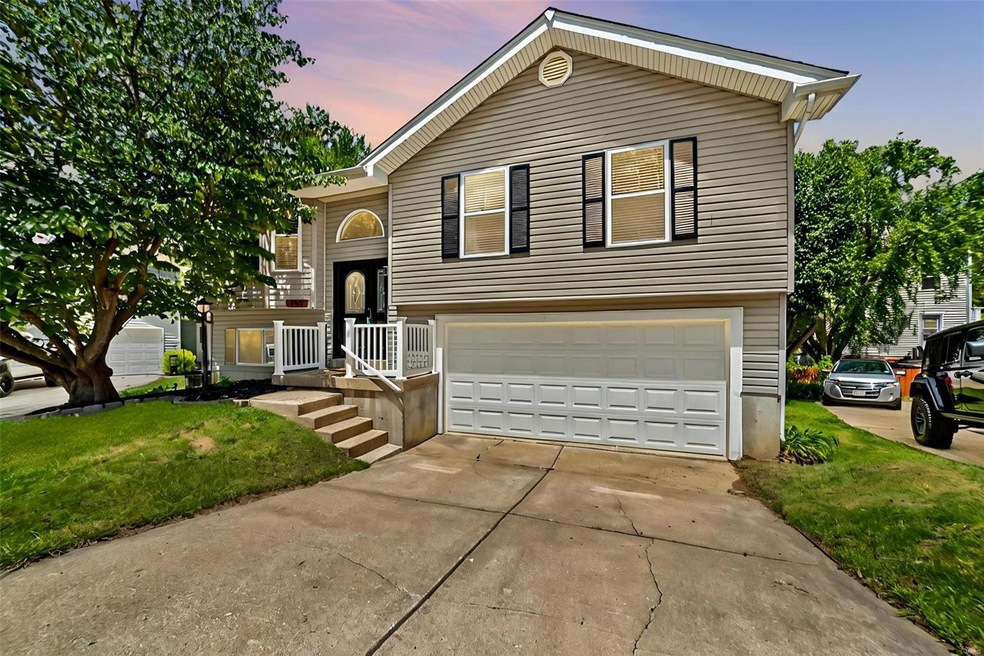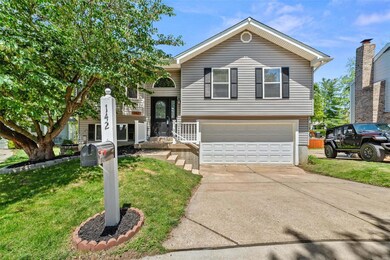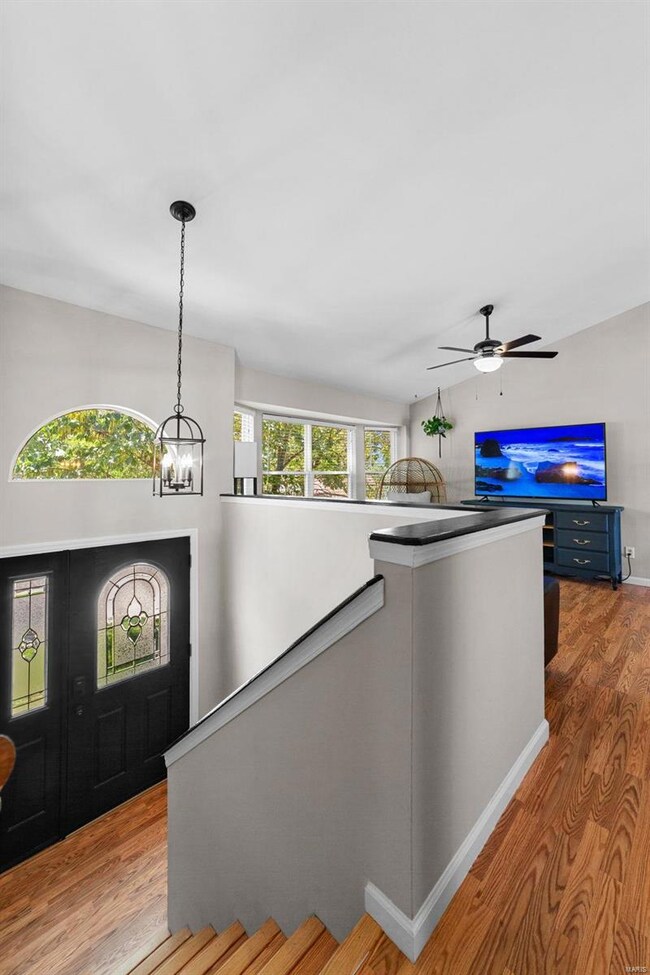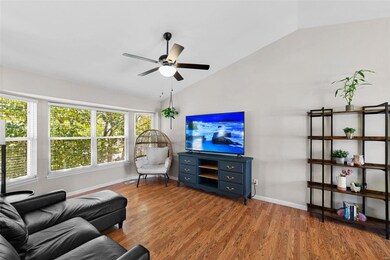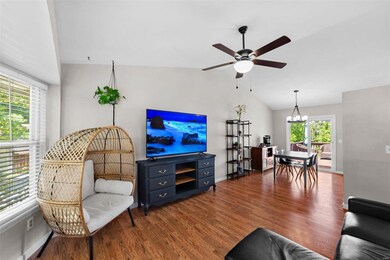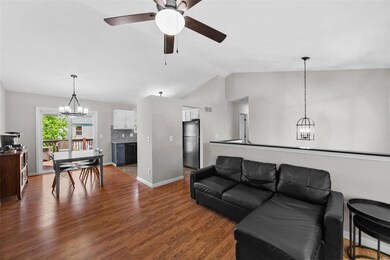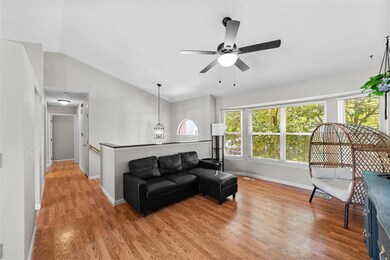
142 Lamplighter Way O Fallon, MO 63368
Highlights
- Clubhouse
- Vaulted Ceiling
- Community Pool
- Pheasant Point Elementary School Rated A
- Traditional Architecture
- 2 Car Attached Garage
About This Home
As of August 2024Location, Location, Location! Don't miss this stunning home in the Village of Pleasant Point, offering 3 beds, 2 full baths, & 1,240 total sq ft of beautifully maintained living space. Your friends will be welcomed by a custom cut glass front door & inviting foyer leading to the main floor. The open layout features vaulted ceilings, plank flooring, & neutral paint throughout. The kitchen is a showstopper w/ granite counters, custom backsplash, pantry, black appliances, & updated lighting. A sliding door opens to huge deck, perfect for summer BBQs or morning coffee. Down the central hallway, you'll find an updated hall bath & 2 generously sized guest rms + the spacious master suite, which is a true retreat. The finished walkout LL includes a gas fireplace, ideal for entertaining or family relaxation. The walkout leads to a covered patio overlooking the level backyard. Add'l features: 2 car garage, close proximity to 364, & Ft Zumwalt schools. Welcome home!
Last Agent to Sell the Property
Allen Brake Real Estate License #2004035858 Listed on: 06/04/2024

Home Details
Home Type
- Single Family
Est. Annual Taxes
- $2,791
Year Built
- Built in 1991
Lot Details
- 4,356 Sq Ft Lot
- Level Lot
HOA Fees
- $37 Monthly HOA Fees
Parking
- 2 Car Attached Garage
- Basement Garage
- Oversized Parking
- Garage Door Opener
- Driveway
Home Design
- Traditional Architecture
- Split Level Home
- Vinyl Siding
Interior Spaces
- Vaulted Ceiling
- Ventless Fireplace
- Gas Fireplace
- Insulated Windows
- Tilt-In Windows
- Sliding Doors
- Partially Finished Basement
- Fireplace in Basement
Kitchen
- Microwave
- Dishwasher
- Disposal
Bedrooms and Bathrooms
- 3 Bedrooms
- 2 Full Bathrooms
Schools
- Pheasant Point Elem. Elementary School
- Ft. Zumwalt West Middle School
- Ft. Zumwalt West High School
Utilities
- Forced Air Heating System
Listing and Financial Details
- Assessor Parcel Number 2-0070-5819-00-0112.0000000
Community Details
Overview
- Association fees include pool clubhouse
Amenities
- Clubhouse
Recreation
- Community Pool
- Recreational Area
Ownership History
Purchase Details
Home Financials for this Owner
Home Financials are based on the most recent Mortgage that was taken out on this home.Purchase Details
Home Financials for this Owner
Home Financials are based on the most recent Mortgage that was taken out on this home.Purchase Details
Similar Homes in O Fallon, MO
Home Values in the Area
Average Home Value in this Area
Purchase History
| Date | Type | Sale Price | Title Company |
|---|---|---|---|
| Warranty Deed | -- | Investors Title Company | |
| Warranty Deed | -- | Chesterfield Title Agcy Llc | |
| Interfamily Deed Transfer | -- | -- |
Mortgage History
| Date | Status | Loan Amount | Loan Type |
|---|---|---|---|
| Open | $258,653 | FHA | |
| Previous Owner | $216,376 | VA | |
| Previous Owner | $87,000 | New Conventional | |
| Previous Owner | $92,600 | New Conventional | |
| Previous Owner | $100,000 | Fannie Mae Freddie Mac |
Property History
| Date | Event | Price | Change | Sq Ft Price |
|---|---|---|---|---|
| 08/01/2024 08/01/24 | Sold | -- | -- | -- |
| 06/12/2024 06/12/24 | Pending | -- | -- | -- |
| 06/04/2024 06/04/24 | For Sale | $264,900 | +26.1% | $214 / Sq Ft |
| 06/14/2021 06/14/21 | Sold | -- | -- | -- |
| 05/03/2021 05/03/21 | Pending | -- | -- | -- |
| 04/29/2021 04/29/21 | For Sale | $210,000 | -- | $171 / Sq Ft |
Tax History Compared to Growth
Tax History
| Year | Tax Paid | Tax Assessment Tax Assessment Total Assessment is a certain percentage of the fair market value that is determined by local assessors to be the total taxable value of land and additions on the property. | Land | Improvement |
|---|---|---|---|---|
| 2023 | $2,791 | $41,996 | $0 | $0 |
| 2022 | $2,404 | $33,586 | $0 | $0 |
| 2021 | $2,406 | $33,586 | $0 | $0 |
| 2020 | $2,203 | $29,814 | $0 | $0 |
| 2019 | $2,208 | $29,814 | $0 | $0 |
| 2018 | $2,136 | $27,540 | $0 | $0 |
| 2017 | $2,102 | $27,540 | $0 | $0 |
| 2016 | $1,910 | $24,914 | $0 | $0 |
| 2015 | $1,776 | $24,914 | $0 | $0 |
| 2014 | $1,717 | $23,695 | $0 | $0 |
Agents Affiliated with this Home
-

Seller's Agent in 2024
Allen Brake
Allen Brake Real Estate
(314) 479-5300
36 in this area
1,075 Total Sales
-

Buyer's Agent in 2024
Rachel Waller
Worth Clark Realty
(636) 297-4858
3 in this area
24 Total Sales
-

Seller's Agent in 2021
John Spellman
Coldwell Banker Realty - Gundaker
(314) 409-5811
22 in this area
256 Total Sales
-
B
Buyer's Agent in 2021
Bob Audrain
SCHNEIDER Real Estate, Inc.
Map
Source: MARIS MLS
MLS Number: MIS24005617
APN: 2-0070-5819-00-0112.0000000
- 6 Tailor Square
- 211 Coachman Way
- 243 Coachman Way
- 2339 Hidden Deer Dr
- 819 Brimley Dr
- 803 Brimley Dr
- 153 Dusty Rose Dr
- 2849 Dardenne Links Dr
- 37 Tournament Tee Dr Unit 705D
- 1147 Spring Orchard Dr
- 2134 Farnsworth Dr
- 29 Tournament Tee Dr
- 2749 Samuel Dr Unit 736A
- 2988 Wheatfield Farms Dr
- 207 Floral Way
- 105 Royallmanor Ln
- 616 Remmick Stables Ct
- 7079 Post Coach Dr
- 8038 Knights Crossing Dr
- 219 Royalltrail Ln
