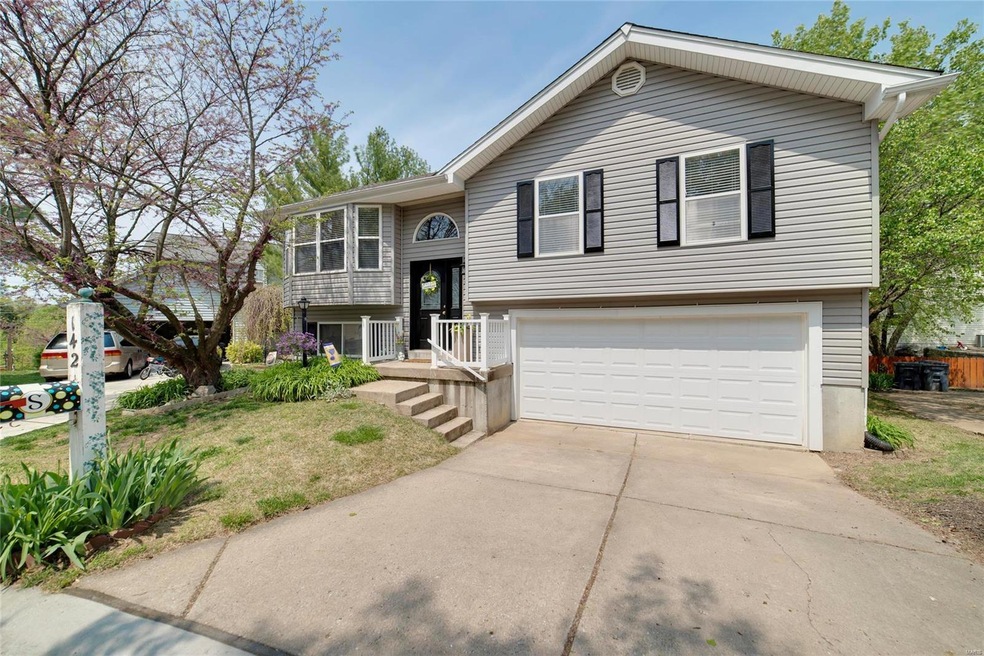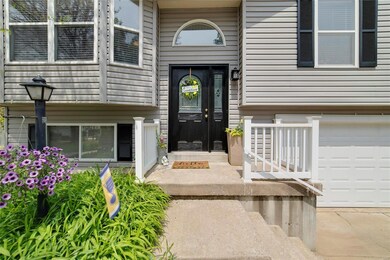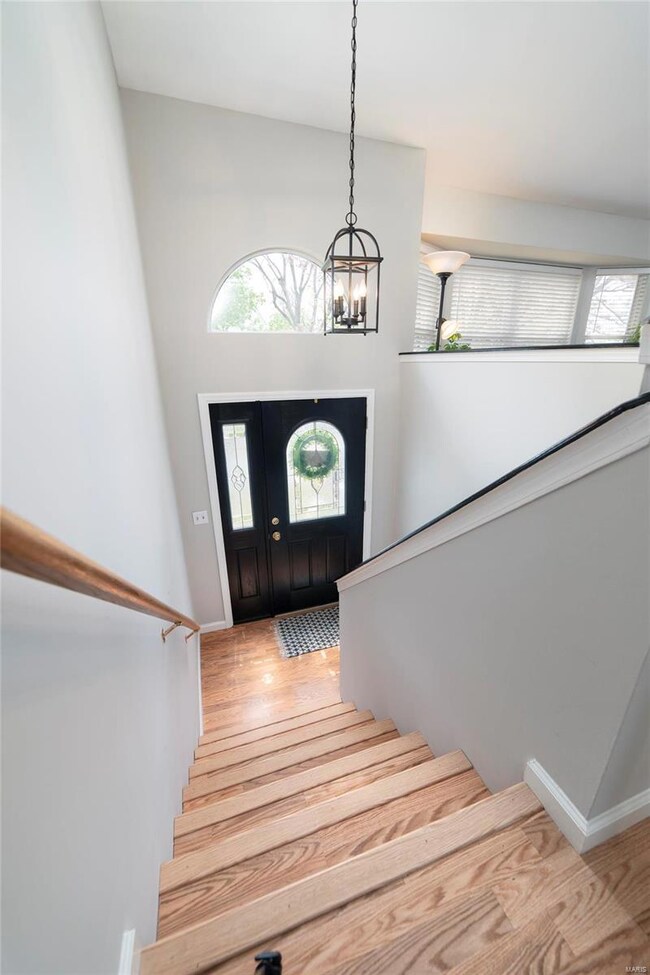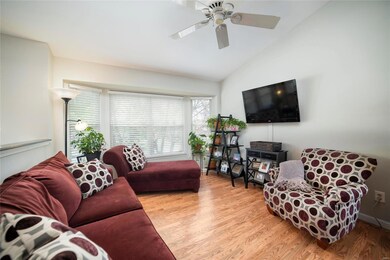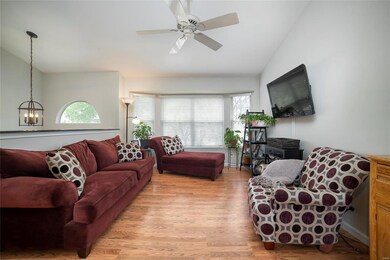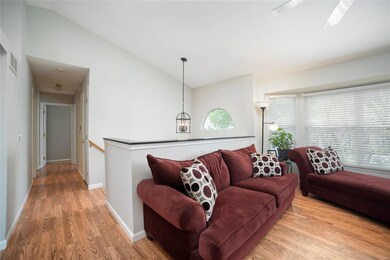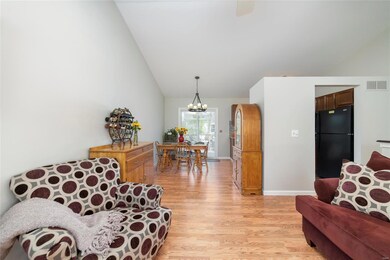
142 Lamplighter Way O Fallon, MO 63368
About This Home
As of August 2024Location, Location, Location! You don't want to miss this Stunning Home in the Village of Pleasant Point, 1200+sq ft of Living Space, beautifully Maintained and Loved. Notice the Awesome Curb Appeal with Grey Siding off set by the Black Shutters & Door, perfect. Your Friends will be welcomed into your home by a Custom Cut Glass Front Door, awesome Foyer leading to the Main Floor. The Main Floor is Open with Vaulted Ceilings, Laminate Flooring and New Paint throughout. Notice the Sliding Door Leading to the Huge Deck for Entertaining, then be awed by the Beautiful Kitchen with Granite Counters & Custom Backsplash, just Stunning, the work is done. Head down the Central hallway to the Updated Hall bath with 2 Generously sized Kids Room, then relax in Your Master Suite that you will love! If that isn't enough, head down to the finished walkout lower level with gas fireplace for more entertaining or family relaxation. Enjoy a BBQ on the Deck or Patio. Don't Miss this Home It will Not Last!
Last Agent to Sell the Property
Coldwell Banker Realty - Gundaker License #2010007828 Listed on: 04/29/2021

Last Buyer's Agent
Bob Audrain
SCHNEIDER Real Estate, Inc. License #2009024809
Home Details
Home Type
Single Family
Est. Annual Taxes
$2,791
Year Built
1991
Lot Details
0
HOA Fees
$33 per month
Parking
2
Listing Details
- Property Type: Residential
- Style: Multi-Level
- Style Description: Split Foyer
- Municipality Township: O'Fallon
- Special Areas: 2 Story Entry Foyer, Family Room, Living Room
- Special Description: Owner Occupied
- Age: 30
- Ownership: Private
- Year Built: 1991
- Special Features: None
- Property Sub Type: Detached
Interior Features
- Basement: 8 ft + pour, Partially Finished, Poured Concrete, Rec/Family Area, Walk-Out
- Bedroom Types: Main Floor Master
- Dining Room: Kitchen/Dining Combo
- Fireplace Location: Family Room
- Fireplace Type: Gas
- Interior Amenities: Center Hall Plan, Open Floor Plan, Some Carpeting, Some Window Treatmnt, Vaulted Ceiling
- Kitchen: Breakfast Room, Granite Countertops, Pantry
- Main Level Bedrooms: 3
- Main Full Bathrooms: 2
- Master Bed.: Full Bath, Shower Only
- Misc Features: Deck, High Spd Connection, Patio, Smoke Alarm/Detec
- Total Living Area: 1229.00
- Windows/Doors: 6 Panel Door(s), Sliding Glass Doors, Some Insulated Wndws
- Appliances: Dishwasher, Disposal, Microwave, Range/Oven-Electric
- Bathrooms: 2.00
- Bedrooms: 3.00
- Room Cnt: 7
- Square Footage: 998
- Total Full Baths: 2
- Number Fireplaces: 1
Exterior Features
- Architecture: Traditional
- Construction: Brick Veneer Decrtv, Vinyl Siding
Garage/Parking
- Garage Spaces: 2
- Parking: Attached Garage, Garage Door Opener, Off Street
Utilities
- Sewer: Public
- Water: Public
- Water Heater: Gas
- Cooling: Ceiling Fan, Central-Electric
- Heating: Forced Air
Condo/Co-op/Association
- Association Fee: 400
- Association Fee Frequency: Yearly
- Amenities: Club-Pool, Clubhouse/Facilities
Schools
- School District: Ft. Zumwalt R-II
- Elementary School: Pheasant Point Elem.
- Middle School: Ft. Zumwalt West Middle
- High School: Ft. Zumwalt West High
- Elementary School: Pheasant Point Elem.
- Junior High School: Ft. Zumwalt West Middle
- School District: Ft. Zumwalt R-II
- Senior High School: Ft. Zumwalt West High
Lot Info
- Lot Description: Level Lot, Streetlights
- Lot Number: 112
- Lot Sq Ft: 4356
- Acres: 0.1000
Tax Info
- Taxes Paid: 2203
- Taxes Paid Year: 2020
- Assessor Parcel Number: 2-0070-5819-00-0112.0000000
Ownership History
Purchase Details
Home Financials for this Owner
Home Financials are based on the most recent Mortgage that was taken out on this home.Purchase Details
Home Financials for this Owner
Home Financials are based on the most recent Mortgage that was taken out on this home.Purchase Details
Similar Homes in the area
Home Values in the Area
Average Home Value in this Area
Purchase History
| Date | Type | Sale Price | Title Company |
|---|---|---|---|
| Warranty Deed | -- | Investors Title Company | |
| Warranty Deed | -- | Chesterfield Title Agcy Llc | |
| Interfamily Deed Transfer | -- | -- |
Mortgage History
| Date | Status | Loan Amount | Loan Type |
|---|---|---|---|
| Open | $258,653 | FHA | |
| Previous Owner | $216,376 | VA | |
| Previous Owner | $87,000 | New Conventional | |
| Previous Owner | $92,600 | New Conventional | |
| Previous Owner | $100,000 | Fannie Mae Freddie Mac |
Property History
| Date | Event | Price | Change | Sq Ft Price |
|---|---|---|---|---|
| 08/01/2024 08/01/24 | Sold | -- | -- | -- |
| 06/12/2024 06/12/24 | Pending | -- | -- | -- |
| 06/04/2024 06/04/24 | For Sale | $264,900 | +26.1% | $214 / Sq Ft |
| 06/14/2021 06/14/21 | Sold | -- | -- | -- |
| 05/03/2021 05/03/21 | Pending | -- | -- | -- |
| 04/29/2021 04/29/21 | For Sale | $210,000 | -- | $171 / Sq Ft |
Tax History Compared to Growth
Tax History
| Year | Tax Paid | Tax Assessment Tax Assessment Total Assessment is a certain percentage of the fair market value that is determined by local assessors to be the total taxable value of land and additions on the property. | Land | Improvement |
|---|---|---|---|---|
| 2023 | $2,791 | $41,996 | $0 | $0 |
| 2022 | $2,404 | $33,586 | $0 | $0 |
| 2021 | $2,406 | $33,586 | $0 | $0 |
| 2020 | $2,203 | $29,814 | $0 | $0 |
| 2019 | $2,208 | $29,814 | $0 | $0 |
| 2018 | $2,136 | $27,540 | $0 | $0 |
| 2017 | $2,102 | $27,540 | $0 | $0 |
| 2016 | $1,910 | $24,914 | $0 | $0 |
| 2015 | $1,776 | $24,914 | $0 | $0 |
| 2014 | $1,717 | $23,695 | $0 | $0 |
Agents Affiliated with this Home
-

Seller's Agent in 2024
Allen Brake
Allen Brake Real Estate
(314) 479-5300
36 in this area
1,075 Total Sales
-

Buyer's Agent in 2024
Rachel Waller
Worth Clark Realty
(636) 297-4858
3 in this area
24 Total Sales
-

Seller's Agent in 2021
John Spellman
Coldwell Banker Realty - Gundaker
(314) 409-5811
22 in this area
256 Total Sales
-
B
Buyer's Agent in 2021
Bob Audrain
SCHNEIDER Real Estate, Inc.
Map
Source: MARIS MLS
MLS Number: MIS21027415
APN: 2-0070-5819-00-0112.0000000
- 6 Tailor Square
- 211 Coachman Way
- 243 Coachman Way
- 2339 Hidden Deer Dr
- 819 Brimley Dr
- 803 Brimley Dr
- 153 Dusty Rose Dr
- 2849 Dardenne Links Dr
- 37 Tournament Tee Dr Unit 705D
- 1147 Spring Orchard Dr
- 2134 Farnsworth Dr
- 29 Tournament Tee Dr
- 2749 Samuel Dr Unit 736A
- 2988 Wheatfield Farms Dr
- 207 Floral Way
- 105 Royallmanor Ln
- 616 Remmick Stables Ct
- 7079 Post Coach Dr
- 8038 Knights Crossing Dr
- 219 Royalltrail Ln
