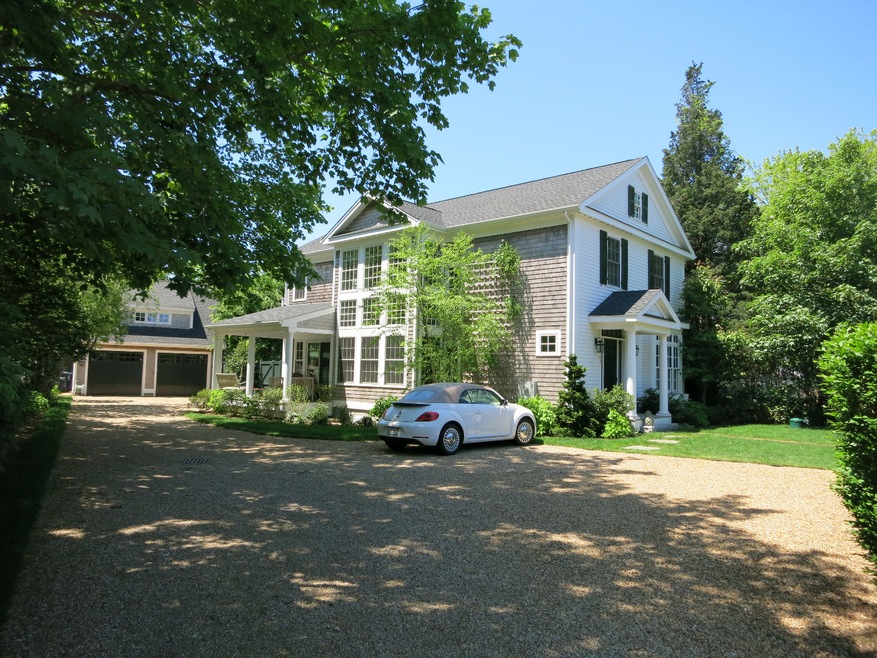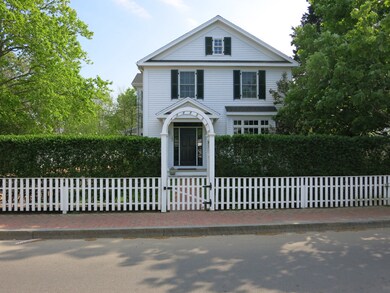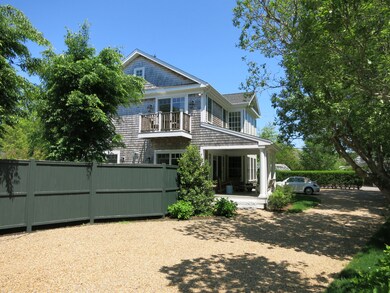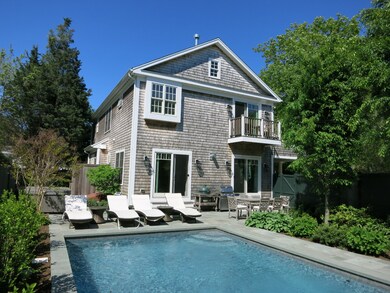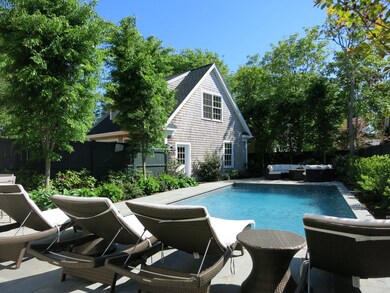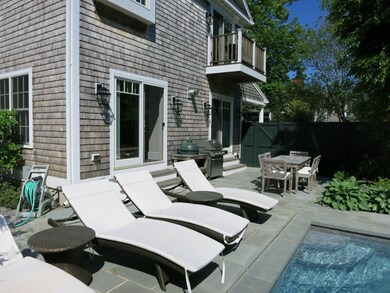
142 Upper Main St Edgartown, MA 02539
Edgartown NeighborhoodAbout This Home
As of December 2015New in-town home! Watch the 4th of July Parade from your porch! 5 bedroom, 5 1/2 bath, private - filled with every amenity you would want! Salt water pool, salt water hot tub, propane grill hook up, outdoor shower, beautiful kitchen with large pantry, open to living room with gas fireplace, separate dining room. All hardwood and tile floors throughout the house. Finished light-filled basement with built in bar, king bedroom, full bath and TV room; 3 en-suite bedrooms on the 2nd floor - master has large custom walk in closet, gas fireplace and deck; house is wired for sound - speakers outside, 1st floor and basement; Nest thermostats throughout controlled by your phone; 2 car garage with king suite and full bathroom above; landscaped to perfection along with accent lighting. This home has never been rented and has been lovingly cared for by the original owner. Inquire about similar homes that rent for $20,000 a week and why we think this one will as well.
Last Agent to Sell the Property
Jim Joyce
Carroll & Vincent R.E. Listed on: 05/29/2015
Last Buyer's Agent
Stacy Ickes
Donnelly + Co
Home Details
Home Type
Single Family
Year Built
2012
Lot Details
0
Listing Details
- Property Sub Type: Single Family Residence
- Property Type: Residential
- Co List Office Mls Id: 724
- Special Features: None
- Year Built: 2012
Interior Features
- Possible Use: 304
- Appliances: Stove: 6 burner propane DCS Fisher & Paykel, Washer: front loader Electrolux
- Has Basement: Finished full size basement with family/ theater viewing room. A fully equipped bar with window, chairs, sink, euro cave wine refrigerator, ice making machine and dart board. Also a king size bedroom with full size window for natural light. A full size bathroom makes the basement an ideal retreat. Separate from the living space is the mechanical room with the instant hot water system, central vacuum system and the HVAC equipment as well as the outside entrance.
- Full Bathrooms: 5
- Half Bathrooms: 1
- Total Bedrooms: 5
- Fireplace Features: propane
- Interior Amenities: A,AC,Ins,Irr,Media,OSh, Floor 1: Wide open feel to the outside and inside. A covered porch out one door or the patio and pool out the other. Living room, kitchen, kitchen dinning area and reading space all flow into one. Separate formal dinning room, large walk in pantry allows plenty of storage for food and utensils. A half bath and grand entry way finishes off the first floor., Floor 2: You will find 3 bedrooms with their own bath and separate laundry room. The master bedroom at the end of the hall has a propane fireplace, flat screen TV, large walk-in closet, double sink bath with glass walled shower as well as a soaking tub. The outside Juliet balcony off the bedroom over looks the pool and allows for sitting in the morning sun., Floor 3: Access to attic through a scuttle in the laundry room.
- Total Bedrooms: 11
Exterior Features
- Pool Private: No
- Foundation Details: poured concrete
- Other Structures: 2 car garage with dehumidifier, electric doors, wall organization system for tools and beach gear. Also a king size guest bedroom and bath on second floor. Hardwood and tile floors and the same finishing touches as the main house.
Garage/Parking
- Parking Features: 6 cars with room to turn around
Utilities
- Sewer: Twn
- Utilities: Cbl
- Water Source: Town
Lot Info
- Lot Size Sq Ft: 10890
- Land Lease Expiration Date: 2016-05-25
- Zoning: R5
Multi Family
- Number Of Units Furnished: Unfurnished
Tax Info
- Tax Annual Amount: 7011
- Tax Lot: 211.1
- Tax Map Number: 20C
- Tax Other Annual Assessment Amount: 1400300
- Tax Year: 2015
Similar Homes in Edgartown, MA
Home Values in the Area
Average Home Value in this Area
Property History
| Date | Event | Price | Change | Sq Ft Price |
|---|---|---|---|---|
| 12/01/2015 12/01/15 | Sold | $2,300,000 | -14.0% | $638 / Sq Ft |
| 10/15/2015 10/15/15 | Pending | -- | -- | -- |
| 05/29/2015 05/29/15 | For Sale | $2,675,000 | +256.7% | $742 / Sq Ft |
| 01/03/2012 01/03/12 | Sold | $750,000 | -16.2% | $473 / Sq Ft |
| 11/05/2011 11/05/11 | Pending | -- | -- | -- |
| 05/02/2011 05/02/11 | For Sale | $895,000 | -- | $564 / Sq Ft |
Tax History Compared to Growth
Agents Affiliated with this Home
-
J
Seller's Agent in 2015
Jim Joyce
Carroll & Vincent R.E.
-
S
Buyer's Agent in 2015
Stacy Ickes
Donnelly + Co
-
T
Seller's Agent in 2012
Trish Lyman
Compass | Point B
Map
Source: LINK (Vineyard)
MLS Number: 28659
APN: EDGA M:020C B:0211 L:1
- 10 Tilton Way
- 10 Peases Point Way N
- 32 Norton Orchard Rd
- 43 Peases Point Way S
- 11 Norton St
- 23 Pinehurst Rd
- 56 Robinson Rd
- 26 Curtis Ln
- 62 N Summer St
- 76 Norton Orchard Rd
- 8 High St
- 7 Clark Dr
- 2 Orchard Ln
- 25 Dock St
- 68 N Water St
- 11 Bernard Way
- 5 Louis Field Rd
- 114 N Water St
- 52 Fuller St
- 54 Fuller St
