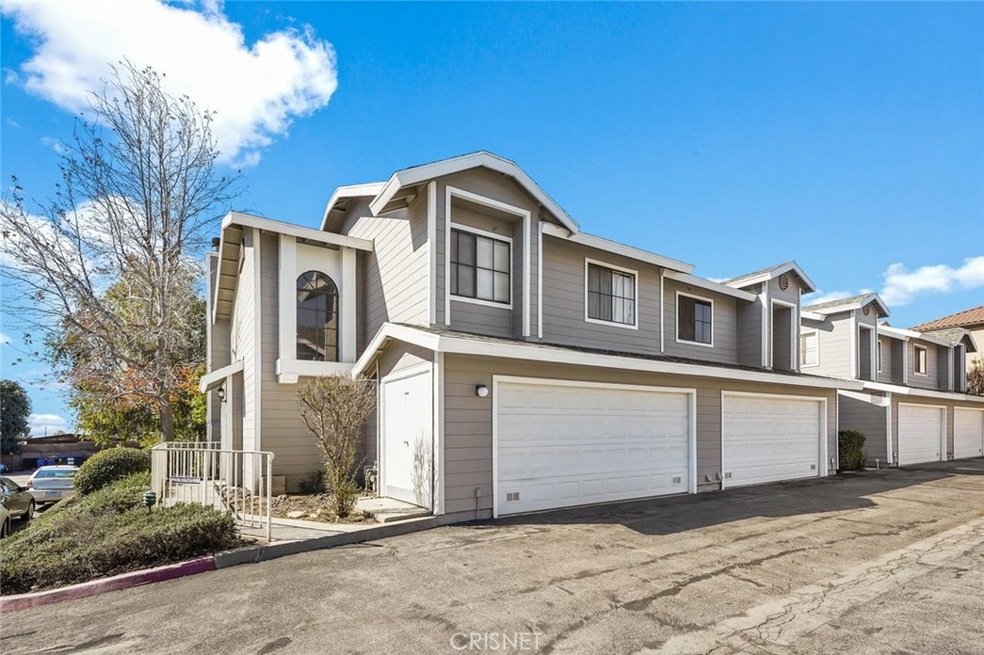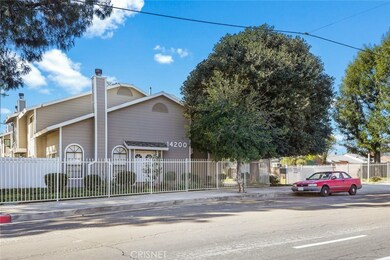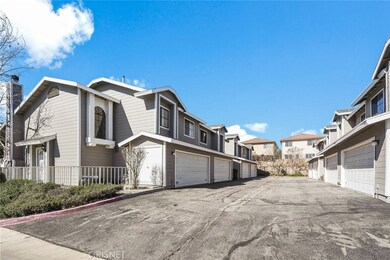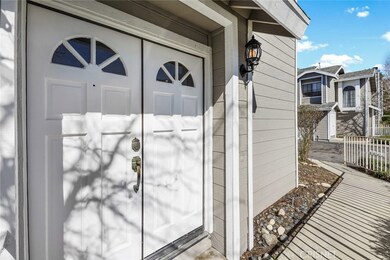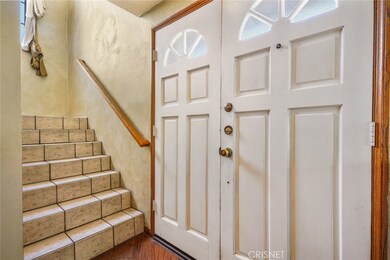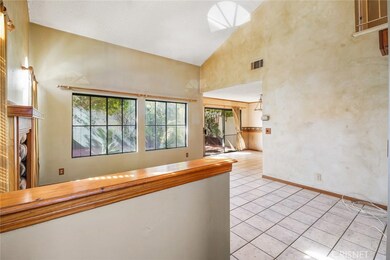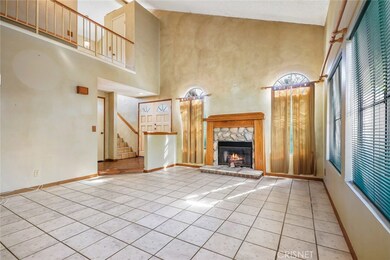
14200 Foothill Blvd Unit 23 Sylmar, CA 91342
Sylmar NeighborhoodEstimated Value: $561,000 - $586,000
Highlights
- Spa
- 2.7 Acre Lot
- Deck
- Gated Community
- Cape Cod Architecture
- Property is near public transit
About This Home
As of March 2019Sought-after Stoneman Estates 2-Story Cape Cod corner towhome with only one common wall, this one truly feels like owning your own house. Show to your creative handy Buyers, diamond in the rough. Last sale in community with smaller interior sqft sold for $415,000 with modern upgrades. Let your Buyers imagination go wild with this unit that has great bones. Double formal entry doors will lead your to a living room with soaring vaulted ceilings, tile flooring and a rustic fireplace with stone accents with wood mantel. Semi formal living room offers glass sliding doors with access to the private enclosed side yard with a large covered patio area and red wood decking, that is perfect for entertainment. Kitchen offers Formica counter tops, built-in appliances, tile flooring & a breakfast bar. The 1/2 bathroom downstairs is perfect for guests. Wood-like laminated covered staircase leads you to the upper level with master bedroom with private full bathroom. Both secondary bedrooms are spacious with laminate flooring & wall to wall closet storage areas and adjacent to the full hallway bathroom. Did I mention, the attached 2-car garage with a work bench area and offering washer & dryer hook-ups! Gated community with a large greenbelt used for a play area plus a swimming pool & spa. Centrally located with freeway access to the 210 & 118 and rapid transit.
Last Agent to Sell the Property
Pinnacle Estate Properties, Inc. License #00920540 Listed on: 02/20/2019

Last Buyer's Agent
Roland Vandenberg
Real Brokerage Technologies License #02001399

Townhouse Details
Home Type
- Townhome
Est. Annual Taxes
- $5,098
Year Built
- Built in 1986
Lot Details
- 1 Common Wall
- Vinyl Fence
- Private Yard
HOA Fees
- $374 Monthly HOA Fees
Parking
- 2 Car Attached Garage
- Parking Available
- Two Garage Doors
- Garage Door Opener
- Guest Parking
Home Design
- Cape Cod Architecture
- Traditional Architecture
- Cosmetic Repairs Needed
- Fixer Upper
- Slab Foundation
Interior Spaces
- 1,355 Sq Ft Home
- Cathedral Ceiling
- Double Door Entry
- Sliding Doors
- Living Room with Fireplace
Kitchen
- Eat-In Kitchen
- Breakfast Bar
- Gas Cooktop
- Free-Standing Range
- Range Hood
- Dishwasher
- Formica Countertops
Flooring
- Laminate
- Tile
Bedrooms and Bathrooms
- 3 Bedrooms
- All Upper Level Bedrooms
- Bathtub with Shower
Laundry
- Laundry Room
- Laundry in Garage
Outdoor Features
- Spa
- Deck
- Enclosed patio or porch
- Exterior Lighting
Location
- Property is near public transit
- Suburban Location
Utilities
- Central Heating and Cooling System
- Water Heater
Listing and Financial Details
- Tax Lot 1
- Tax Tract Number 40854
- Assessor Parcel Number 2504011094
Community Details
Overview
- 34 Units
- Stoneman Estates Association, Phone Number (818) 894-5805
- Maintained Community
- Foothills
Recreation
- Community Pool
- Community Spa
Pet Policy
- Pets Allowed
- Pet Restriction
Additional Features
- Laundry Facilities
- Gated Community
Ownership History
Purchase Details
Home Financials for this Owner
Home Financials are based on the most recent Mortgage that was taken out on this home.Purchase Details
Home Financials for this Owner
Home Financials are based on the most recent Mortgage that was taken out on this home.Purchase Details
Home Financials for this Owner
Home Financials are based on the most recent Mortgage that was taken out on this home.Purchase Details
Home Financials for this Owner
Home Financials are based on the most recent Mortgage that was taken out on this home.Purchase Details
Home Financials for this Owner
Home Financials are based on the most recent Mortgage that was taken out on this home.Purchase Details
Home Financials for this Owner
Home Financials are based on the most recent Mortgage that was taken out on this home.Purchase Details
Home Financials for this Owner
Home Financials are based on the most recent Mortgage that was taken out on this home.Purchase Details
Home Financials for this Owner
Home Financials are based on the most recent Mortgage that was taken out on this home.Similar Homes in the area
Home Values in the Area
Average Home Value in this Area
Purchase History
| Date | Buyer | Sale Price | Title Company |
|---|---|---|---|
| Rhoads Justin | $370,000 | Priority Title | |
| Hornung William | $410,000 | Itc Gln | |
| David Marciano P | -- | Southland Title Company | |
| David Marciano P | -- | Fidelity National Title | |
| David Marciano P | $190,000 | Fidelity National Title | |
| Vanhoek Lourdes Yvonne | -- | Fidelity Title | |
| Vanhoek Andrew | -- | Chicago Title Co | |
| Vanhoek Andrew | $109,000 | Southland Title Corporation |
Mortgage History
| Date | Status | Borrower | Loan Amount |
|---|---|---|---|
| Open | Rhoads Justin | $62,000 | |
| Open | Rhoads Justin | $375,640 | |
| Closed | Rhoads Justin | $373,239 | |
| Closed | Rhoads Justin | $369,800 | |
| Previous Owner | Hornung William | $199,500 | |
| Previous Owner | Hornung William | $202,000 | |
| Previous Owner | Hornung William | $200,000 | |
| Previous Owner | Hornung William | $125,000 | |
| Previous Owner | Hornung William | $389,500 | |
| Previous Owner | David Marciano P | $152,000 | |
| Previous Owner | David Marciano P | $152,000 | |
| Previous Owner | Vanhoek Lourdes Yvonne | $130,000 | |
| Previous Owner | Vanhoek Andrew | $15,000 | |
| Previous Owner | Vanhoek Andrew | $106,150 | |
| Closed | David Marciano P | $38,000 |
Property History
| Date | Event | Price | Change | Sq Ft Price |
|---|---|---|---|---|
| 03/26/2019 03/26/19 | Sold | $369,800 | +2.8% | $273 / Sq Ft |
| 03/01/2019 03/01/19 | Pending | -- | -- | -- |
| 02/20/2019 02/20/19 | For Sale | $359,800 | -- | $266 / Sq Ft |
Tax History Compared to Growth
Tax History
| Year | Tax Paid | Tax Assessment Tax Assessment Total Assessment is a certain percentage of the fair market value that is determined by local assessors to be the total taxable value of land and additions on the property. | Land | Improvement |
|---|---|---|---|---|
| 2024 | $5,098 | $404,428 | $230,867 | $173,561 |
| 2023 | $5,002 | $396,499 | $226,341 | $170,158 |
| 2022 | $4,771 | $388,725 | $221,903 | $166,822 |
| 2021 | $4,709 | $381,103 | $217,552 | $163,551 |
| 2019 | $129 | $359,000 | $248,800 | $110,200 |
| 2018 | $4,385 | $359,000 | $248,800 | $110,200 |
| 2016 | $3,524 | $290,000 | $201,000 | $89,000 |
| 2015 | $3,524 | $290,000 | $201,000 | $89,000 |
| 2014 | $2,854 | $228,000 | $158,000 | $70,000 |
Agents Affiliated with this Home
-
Raquel Magro

Seller's Agent in 2019
Raquel Magro
Pinnacle Estate Properties, Inc.
(818) 361-7027
14 in this area
157 Total Sales
-
R
Buyer's Agent in 2019
Roland Vandenberg
Real Brokerage Technologies
(805) 404-3369
26 Total Sales
Map
Source: California Regional Multiple Listing Service (CRMLS)
MLS Number: SR19038957
APN: 2504-011-094
- 14201 Foothill Blvd Unit 28
- 14287 Foothill Blvd Unit 33
- 14200 Polk St Unit 52
- 14325 Foothill Blvd Unit 26
- 14344 Foothill Blvd Unit 405
- 14158 Paddock St
- 14365 Foothill Blvd Unit 10
- 14365 Foothill Blvd Unit 7
- 14020 Foothill Blvd
- 14031 Astoria St Unit 102
- 13169 Phillippi Ave
- 13901 Olive View Ln Unit 51
- 13926 Lakeside St
- 13187 Fellows Ave
- 13646 1/2 Dronfield Ave
- 13807 Paddock St
- 13654 1/2 Dronfield Ave
- 13656 Dronfield Ave
- 14682 Cobalt St
- 13108 Fellows Ave
- 14200 Foothill Blvd Unit 8
- 14200 Foothill Blvd
- 14200 Foothill Blvd Unit 7
- 14200 Foothill Blvd Unit 34
- 14200 Foothill Blvd Unit 33
- 14200 Foothill Blvd Unit 32
- 14200 Foothill Blvd Unit 31
- 14200 Foothill Blvd Unit 30
- 14200 Foothill Blvd Unit 29
- 14200 Foothill Blvd Unit 28
- 14200 Foothill Blvd Unit 27
- 14200 Foothill Blvd Unit 10
- 14200 Foothill Blvd Unit 9
- 14200 Foothill Blvd Unit 6
- 14200 Foothill Blvd Unit 5
- 14200 Foothill Blvd Unit 4
- 14200 Foothill Blvd Unit 3
- 14200 Foothill Blvd Unit 2
- 14200 Foothill Blvd Unit 1
- 14200 Foothill Blvd Unit 26
