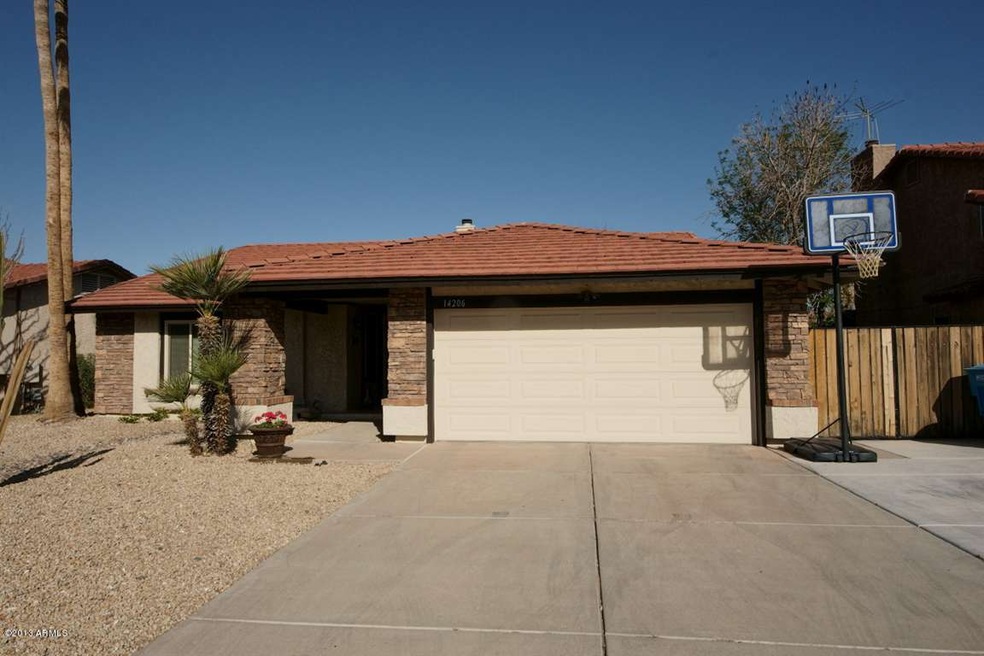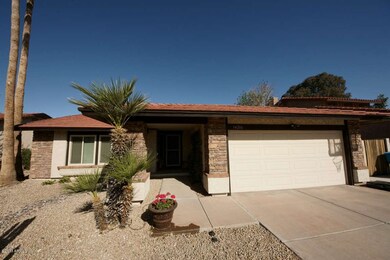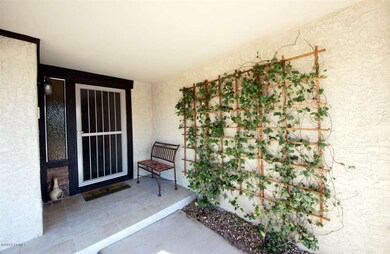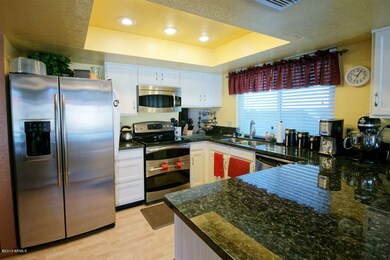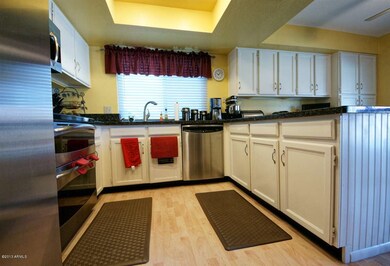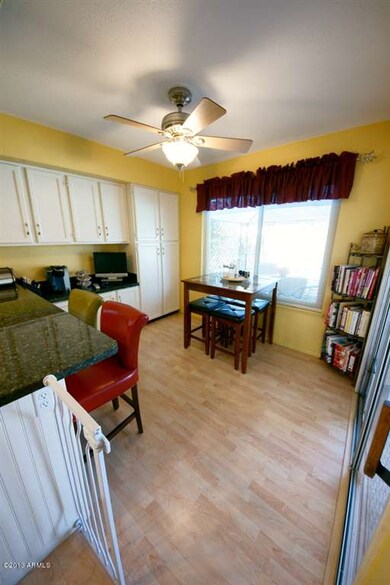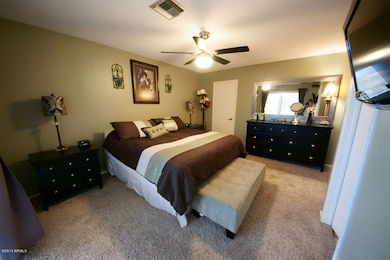
14206 N 21st St Phoenix, AZ 85022
Paradise Valley NeighborhoodEstimated Value: $520,000 - $546,000
Highlights
- Heated Spa
- RV Gated
- Contemporary Architecture
- Shadow Mountain High School Rated A-
- Mountain View
- Wood Flooring
About This Home
As of May 2013An exquisite home! A move in ready traditional sale! Updated 4 bedroom home with mountain views, north-south lot, no HOA, backyard sparkling pool with grass area, covered patio and gazebo, and located within walking distance of both the “A” rated Hidden Hills elementary school and Lookout Mountain park. Look at these updates…flooring in 2006 (wood), 2010 (carpet), 2012 (tile), new toilets 2010, new 13 SEER AC in 2009, all new low e windows in 2010, new stainless steel kitchen appliances in 2010, new kitchen and bathroom granite countertops in 2012, added ceiling blown in ''knee deep'' cellulose insulation in 2009, and new pool filter in 2009. No need to preview this one! Dining room light does not convey, as well as orange cabinet in garage.
Last Listed By
Bill Gemmill
Arizona's Finest Premier Properties Listed on: 03/04/2013
Home Details
Home Type
- Single Family
Est. Annual Taxes
- $1,438
Year Built
- Built in 1985
Lot Details
- 7,020 Sq Ft Lot
- Desert faces the front and back of the property
- Block Wall Fence
- Front and Back Yard Sprinklers
- Grass Covered Lot
Parking
- 2 Car Garage
- 1 Open Parking Space
- Garage Door Opener
- RV Gated
Home Design
- Contemporary Architecture
- Wood Frame Construction
- Tile Roof
- Stucco
Interior Spaces
- 1,750 Sq Ft Home
- 1-Story Property
- Ceiling Fan
- Solar Screens
- Family Room with Fireplace
- Mountain Views
Kitchen
- Eat-In Kitchen
- Built-In Microwave
- Granite Countertops
Flooring
- Wood
- Carpet
- Tile
Bedrooms and Bathrooms
- 4 Bedrooms
- Remodeled Bathroom
- 2 Bathrooms
Pool
- Heated Spa
- Private Pool
- Diving Board
Outdoor Features
- Covered patio or porch
- Gazebo
- Outdoor Storage
Location
- Property is near a bus stop
Schools
- Hidden Hills Elementary School
- Shea Middle School
- Shadow Mountain High School
Utilities
- Refrigerated Cooling System
- Heating Available
- High Speed Internet
- Cable TV Available
Community Details
- No Home Owners Association
- Association fees include no fees
- Built by Elliott Homes
- Cave Creek Unit 2 Subdivision
Listing and Financial Details
- Legal Lot and Block 203 / 2007
- Assessor Parcel Number 214-51-359
Ownership History
Purchase Details
Purchase Details
Home Financials for this Owner
Home Financials are based on the most recent Mortgage that was taken out on this home.Purchase Details
Home Financials for this Owner
Home Financials are based on the most recent Mortgage that was taken out on this home.Purchase Details
Home Financials for this Owner
Home Financials are based on the most recent Mortgage that was taken out on this home.Similar Homes in Phoenix, AZ
Home Values in the Area
Average Home Value in this Area
Purchase History
| Date | Buyer | Sale Price | Title Company |
|---|---|---|---|
| Mondino Family Trust | -- | None Listed On Document | |
| Mondino Victor G | $232,500 | First Arizona Title Agency | |
| Williams Tambra L | $325,000 | Magnus Title Agency | |
| Strunk Daniel O | $129,500 | Fidelity Title |
Mortgage History
| Date | Status | Borrower | Loan Amount |
|---|---|---|---|
| Previous Owner | Mondino Victor G | $196,217 | |
| Previous Owner | Mondino Victor G | $237,590 | |
| Previous Owner | Williams Tambra L | $229,000 | |
| Previous Owner | Williams Tambra Lynn | $211,000 | |
| Previous Owner | Williams Tambra L | $37,600 | |
| Previous Owner | Williams Tambra L | $146,700 | |
| Previous Owner | Williams Tambra L | $161,000 | |
| Previous Owner | Strunk Daniel O | $103,600 |
Property History
| Date | Event | Price | Change | Sq Ft Price |
|---|---|---|---|---|
| 05/28/2013 05/28/13 | Sold | $232,500 | -2.7% | $133 / Sq Ft |
| 03/26/2013 03/26/13 | Pending | -- | -- | -- |
| 03/20/2013 03/20/13 | For Sale | $239,000 | +2.8% | $137 / Sq Ft |
| 03/12/2013 03/12/13 | Off Market | $232,500 | -- | -- |
| 03/04/2013 03/04/13 | For Sale | $239,000 | -- | $137 / Sq Ft |
Tax History Compared to Growth
Tax History
| Year | Tax Paid | Tax Assessment Tax Assessment Total Assessment is a certain percentage of the fair market value that is determined by local assessors to be the total taxable value of land and additions on the property. | Land | Improvement |
|---|---|---|---|---|
| 2025 | $1,955 | $23,179 | -- | -- |
| 2024 | $1,911 | $22,075 | -- | -- |
| 2023 | $1,911 | $36,650 | $7,330 | $29,320 |
| 2022 | $1,893 | $28,930 | $5,780 | $23,150 |
| 2021 | $1,924 | $25,660 | $5,130 | $20,530 |
| 2020 | $1,859 | $24,830 | $4,960 | $19,870 |
| 2019 | $1,867 | $23,170 | $4,630 | $18,540 |
| 2018 | $1,799 | $23,080 | $4,610 | $18,470 |
| 2017 | $1,718 | $20,830 | $4,160 | $16,670 |
| 2016 | $1,691 | $19,820 | $3,960 | $15,860 |
| 2015 | $1,569 | $18,270 | $3,650 | $14,620 |
Agents Affiliated with this Home
-
B
Seller's Agent in 2013
Bill Gemmill
Arizona's Finest Premier Properties
-
Michelle Tremblay

Buyer's Agent in 2013
Michelle Tremblay
West USA Realty
(602) 400-0347
2 in this area
6 Total Sales
Map
Source: Arizona Regional Multiple Listing Service (ARMLS)
MLS Number: 4899689
APN: 214-51-359
- 1833 E Redfield Rd
- 14401 N 22nd St
- 1922 E Everett Dr
- 2104 E Eugie Terrace
- 1731 E Evans Dr
- 14815 N 21st St
- 2331 E Evans Dr
- 2210 E Everett Dr
- 1837 E Presidio Rd
- 14829 N 18th Place
- 1954 E Vista Dr
- 1711 E Sharon Dr
- 2033 E Hillery Dr Unit 2
- 13402 N 21st Place Unit 5
- 15021 N 19th Way
- 15027 N 19th Way
- 1702 E Calle Santa Cruz Unit 29
- 13229 N 19th Place
- 14804 N Cave Creek Rd
- 2433 E Acoma Dr
- 14206 N 21st St
- 14204 N 21st St Unit 2
- 14208 N 21st St
- 14209 N 20th Way
- 14205 N 20th Way
- 14210 N 21st St
- 14202 N 21st St
- 14211 N 20th Way
- 14207 N 21st St
- 2101 E Redfield Rd
- 14201 N 20th Way
- 14205 N 21st St
- 14213 N 20th Way
- 14212 N 21st St
- 14021 N 20th St
- 2105 E Redfield Rd
- 14215 N 20th Way
- 14214 N 21st St
- 14014 N 21st Place
- 14210 N 20th Way
