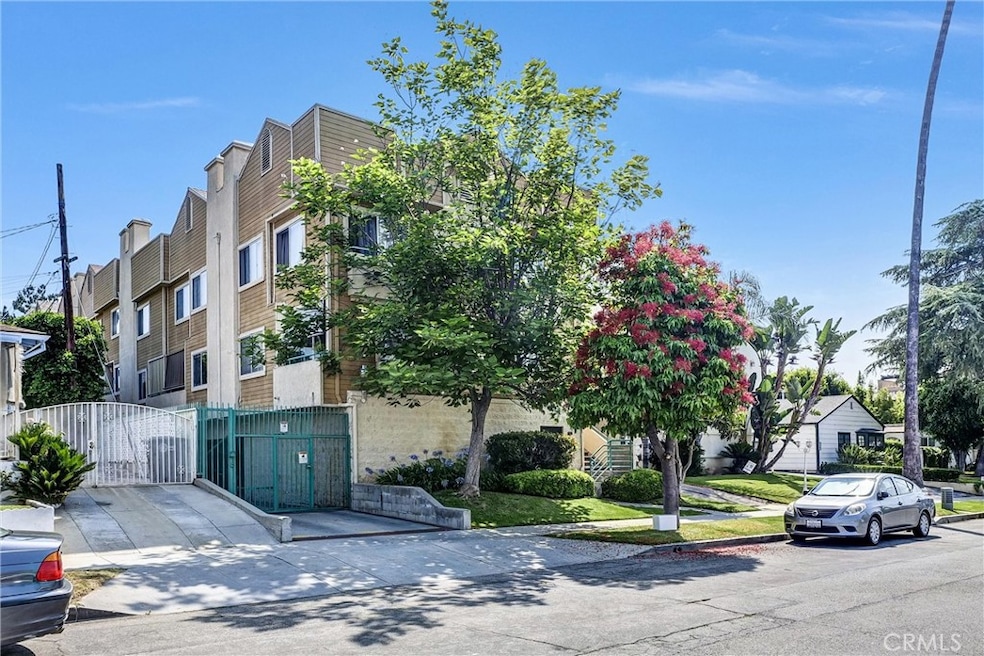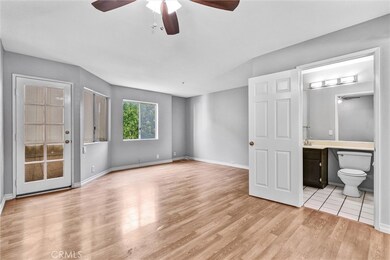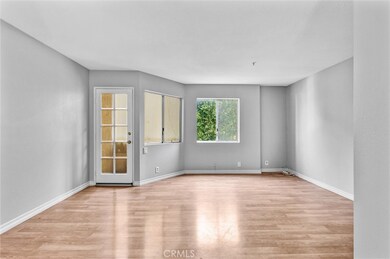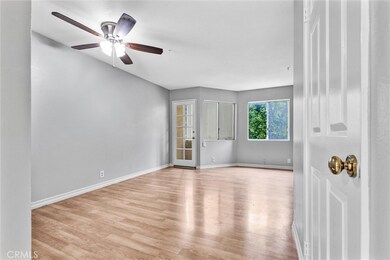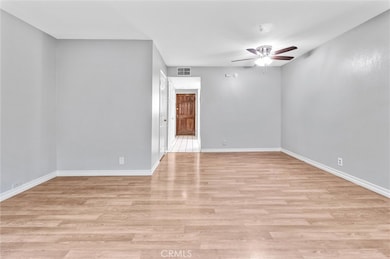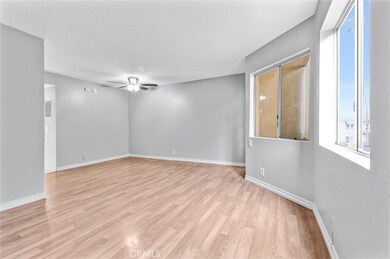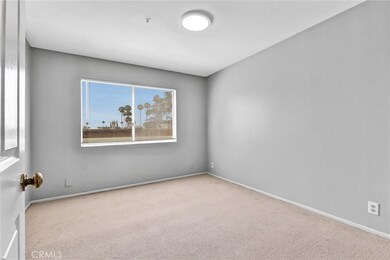
1421 5th St Unit 3 Glendale, CA 91201
Grandview NeighborhoodHighlights
- Two Primary Bedrooms
- Gated Community
- Contemporary Architecture
- Herbert Hoover High School Rated A-
- City Lights View
- Screened Porch
About This Home
As of October 2024Welcome to this stunning and meticulously maintained townhouse. The upstairs hallway features a beautiful skylight that fills the space with natural light. This unit offers the convenience of in-house laundry and boasts elegant tile and laminate floors on the main level.
The interior has been freshly painted, and you'll love the brand-new Berber carpet that extends throughout the upstairs and stairway. Wake up to a serene city view from the upstairs bedroom. This home includes two master bedrooms, perfect for added comfort and privacy.
This home is situated in a quiet complex with only ten units and offers unparalleled privacy and tranquility. The outdoor balcony provides a luxurious space to relax and enjoy the fresh air. New window screens have been installed upstairs for your comfort.
Families will appreciate the highly-ranked schools in the area. This gated community ensures peace of mind, and the property includes two underground parking spaces, each with access to a large storage shed with four doors. There is ample storage space in the downstairs hallway, including a large storage area and an additional closet.
Experience the prestige and comfort of owning this fantastic unit. Make this your new home!
Last Agent to Sell the Property
Next Home First Choice Realty Brokerage Phone: 714.979.9988 License #00831621 Listed on: 07/15/2024
Property Details
Home Type
- Condominium
Est. Annual Taxes
- $2,317
Year Built
- Built in 1991
Lot Details
- Two or More Common Walls
- West Facing Home
HOA Fees
- $300 Monthly HOA Fees
Parking
- 2 Car Attached Garage
- 2 Carport Spaces
- Parking Available
- Automatic Gate
- Parking Lot
- Community Parking Structure
Property Views
- City Lights
- Hills
Home Design
- Contemporary Architecture
- Turnkey
- Raised Foundation
- Fire Rated Drywall
Interior Spaces
- 924 Sq Ft Home
- 2-Story Property
- Ceiling Fan
- Blinds
- Window Screens
- Combination Dining and Living Room
- Screened Porch
- Security Lights
Kitchen
- Eat-In Kitchen
- Gas Oven
- Gas Range
- Dishwasher
- Tile Countertops
- Disposal
Flooring
- Carpet
- Laminate
- Tile
Bedrooms and Bathrooms
- 2 Bedrooms
- All Upper Level Bedrooms
- Double Master Bedroom
- Tile Bathroom Countertop
- Bathtub with Shower
- Walk-in Shower
Laundry
- Laundry Room
- Laundry on upper level
- Stacked Washer and Dryer
Accessible Home Design
- Accessible Parking
Outdoor Features
- Balcony
- Screened Patio
- Exterior Lighting
- Shed
- Rain Gutters
Schools
- Thomas Jefferson Elementary School
- Toll Middle School
Utilities
- Central Heating and Cooling System
- Gas Water Heater
Listing and Financial Details
- Tax Lot 1
- Tax Tract Number 49897
- Assessor Parcel Number 5623007039
Community Details
Overview
- Front Yard Maintenance
- Master Insurance
- 10 Units
- 5Th Street Association, Phone Number (818) 288-8383
Amenities
- Laundry Facilities
Recreation
- Bike Trail
Pet Policy
- Pets Allowed
- Pet Restriction
Security
- Security Service
- Resident Manager or Management On Site
- Gated Community
- Fire and Smoke Detector
Ownership History
Purchase Details
Purchase Details
Home Financials for this Owner
Home Financials are based on the most recent Mortgage that was taken out on this home.Purchase Details
Similar Homes in Glendale, CA
Home Values in the Area
Average Home Value in this Area
Purchase History
| Date | Type | Sale Price | Title Company |
|---|---|---|---|
| Deed | -- | None Listed On Document | |
| Grant Deed | $569,000 | Wfg National Title | |
| Quit Claim Deed | -- | -- |
Mortgage History
| Date | Status | Loan Amount | Loan Type |
|---|---|---|---|
| Previous Owner | $511,740 | New Conventional | |
| Previous Owner | $84,652 | Unknown |
Property History
| Date | Event | Price | Change | Sq Ft Price |
|---|---|---|---|---|
| 10/08/2024 10/08/24 | Sold | $568,600 | -5.2% | $615 / Sq Ft |
| 08/24/2024 08/24/24 | Pending | -- | -- | -- |
| 08/11/2024 08/11/24 | Price Changed | $599,900 | 0.0% | $649 / Sq Ft |
| 08/05/2024 08/05/24 | Price Changed | $600,000 | -4.0% | $649 / Sq Ft |
| 07/15/2024 07/15/24 | For Sale | $625,000 | -- | $676 / Sq Ft |
Tax History Compared to Growth
Tax History
| Year | Tax Paid | Tax Assessment Tax Assessment Total Assessment is a certain percentage of the fair market value that is determined by local assessors to be the total taxable value of land and additions on the property. | Land | Improvement |
|---|---|---|---|---|
| 2024 | $2,317 | $209,029 | $158,738 | $50,291 |
| 2023 | $2,264 | $204,931 | $155,626 | $49,305 |
| 2022 | $2,221 | $200,914 | $152,575 | $48,339 |
| 2021 | $2,178 | $196,976 | $149,584 | $47,392 |
| 2019 | $2,093 | $191,137 | $145,149 | $45,988 |
| 2018 | $2,054 | $187,390 | $142,303 | $45,087 |
| 2016 | $1,949 | $180,115 | $136,778 | $43,337 |
| 2015 | $1,909 | $177,411 | $134,724 | $42,687 |
| 2014 | $1,898 | $173,936 | $132,085 | $41,851 |
Agents Affiliated with this Home
-
David Kline Lovett

Seller's Agent in 2024
David Kline Lovett
Next Home First Choice Realty
1 in this area
12 Total Sales
-
Meroujan Kitsinian

Buyer's Agent in 2024
Meroujan Kitsinian
Meroujan Kitsinian, Broker
(626) 272-9580
1 in this area
2 Total Sales
Map
Source: California Regional Multiple Listing Service (CRMLS)
MLS Number: OC24133864
APN: 5623-007-039
- 1344 5th St Unit 7
- 1340 Glenwood Rd Unit 4
- 1312 5th St
- 1157 Justin Ave
- 1063 Justin Ave
- 1041 Ruberta Ave
- 1441 Cleveland Rd
- 1202 Bruce Ave
- 1515 Stone Ln
- 1741 Glenwood Rd
- 919 W Kenneth Rd
- 1731 W Kenneth Rd
- 1361 Winchester Ave
- 1246 Irving Ave
- 988 W Glenoaks Blvd
- 1633 Bel Aire Dr
- 1160 Linden Ave
- 611 Davis Ave
- 1636 Ard Eevin Ave
- 1160 Elm Ave
