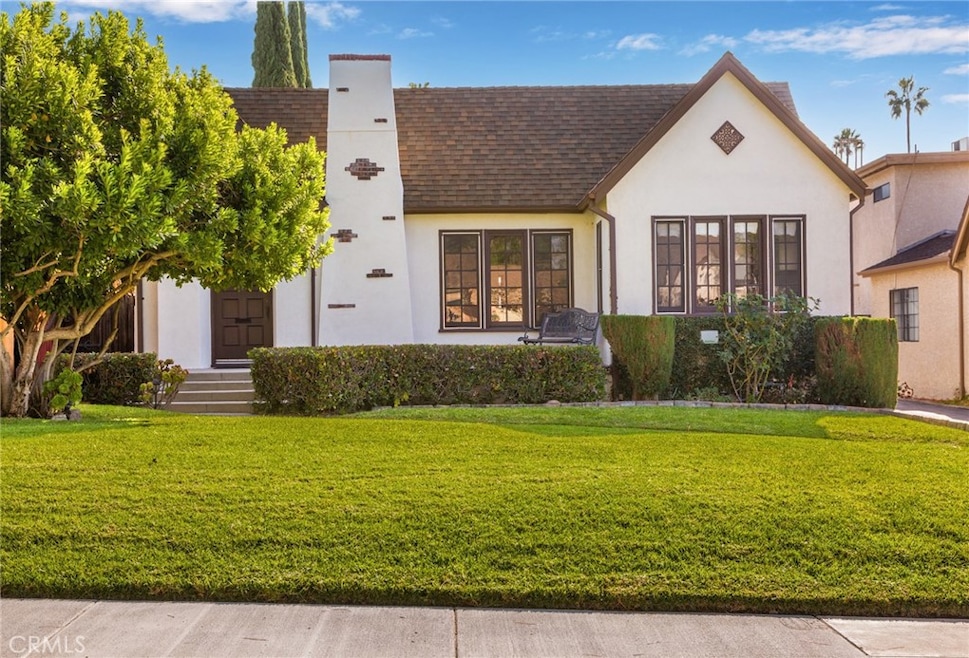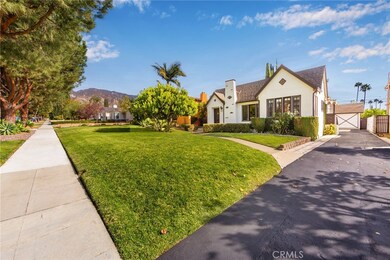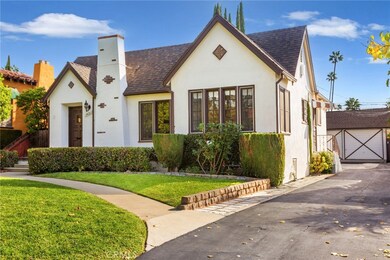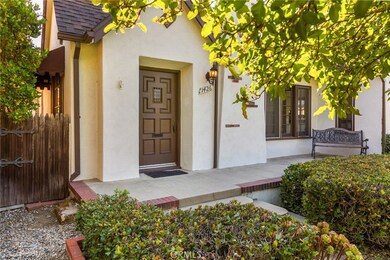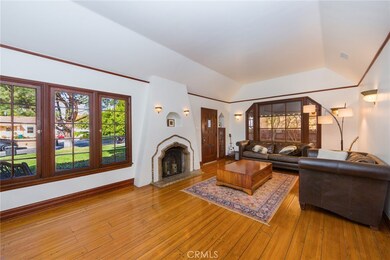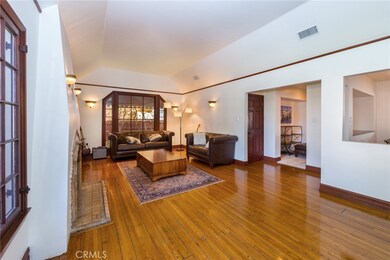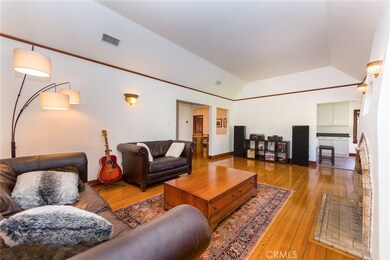
1426 Thompson Ave Glendale, CA 91201
El Miradero NeighborhoodHighlights
- Above Ground Spa
- Wood Flooring
- No HOA
- Herbert Hoover High School Rated A-
- Tudor Architecture
- Den
About This Home
As of December 2024English Tudor home in the El Miradero neighborhood of Glendale full of charming character details and key updates. 2 bedrooms, den and 2 1/2 baths and plenty of places for a work from home office, workout space, etc. Kitchen appliances include high end subzero refrigerator, viking range and more and the HVAC, Electrical panel and water heater were also updated in 2018. The garage is detached and accessed by a long driveway with a Tesla charger. The fireplace is for decorative purposes only. Lovely home in a super desirable Glendale neighborhood.
Last Agent to Sell the Property
Compass Brokerage Phone: 818-384-7961 License #00579319 Listed on: 11/21/2024

Home Details
Home Type
- Single Family
Est. Annual Taxes
- $9,955
Year Built
- Built in 1926
Lot Details
- 8,384 Sq Ft Lot
- East Facing Home
- Wood Fence
- Brick Fence
- Fence is in fair condition
- Back and Front Yard
- Property is zoned GLR1YY
Parking
- 2 Car Garage
- Parking Available
- Front Facing Garage
- Two Garage Doors
- Driveway Level
Home Design
- Tudor Architecture
- Turnkey
- Composition Roof
- Stucco
Interior Spaces
- 2,127 Sq Ft Home
- 1-Story Property
- Built-In Features
- Crown Molding
- Decorative Fireplace
- French Doors
- Living Room
- Formal Dining Room
- Den
Kitchen
- Breakfast Area or Nook
- Convection Oven
- Gas Oven
- Gas Range
Flooring
- Wood
- Tile
Bedrooms and Bathrooms
- 2 Main Level Bedrooms
- Bathtub with Shower
- Walk-in Shower
Laundry
- Laundry Room
- Dryer
- 220 Volts In Laundry
Outdoor Features
- Above Ground Spa
- Patio
- Rain Gutters
- Front Porch
Location
- Suburban Location
Utilities
- Central Heating and Cooling System
- Vented Exhaust Fan
- Natural Gas Connected
- Water Heater
- Cable TV Available
Community Details
- No Home Owners Association
Listing and Financial Details
- Legal Lot and Block 3 / 121
- Tax Tract Number 6531
- Assessor Parcel Number 5622010010
- $310 per year additional tax assessments
Ownership History
Purchase Details
Home Financials for this Owner
Home Financials are based on the most recent Mortgage that was taken out on this home.Purchase Details
Purchase Details
Home Financials for this Owner
Home Financials are based on the most recent Mortgage that was taken out on this home.Purchase Details
Similar Homes in Glendale, CA
Home Values in the Area
Average Home Value in this Area
Purchase History
| Date | Type | Sale Price | Title Company |
|---|---|---|---|
| Grant Deed | $1,650,000 | Lawyers Title Company | |
| Deed | -- | None Listed On Document | |
| Grant Deed | $745,000 | Orange Coast Title Company | |
| Grant Deed | $618,500 | Chicago Title Company |
Mortgage History
| Date | Status | Loan Amount | Loan Type |
|---|---|---|---|
| Open | $825,000 | New Conventional | |
| Previous Owner | $745,500 | New Conventional | |
| Previous Owner | $100,000 | Credit Line Revolving | |
| Previous Owner | $668,000 | Adjustable Rate Mortgage/ARM | |
| Previous Owner | $111,675 | Credit Line Revolving | |
| Previous Owner | $558,750 | New Conventional | |
| Previous Owner | $437,500 | Credit Line Revolving |
Property History
| Date | Event | Price | Change | Sq Ft Price |
|---|---|---|---|---|
| 12/18/2024 12/18/24 | Sold | $1,650,000 | +6.5% | $776 / Sq Ft |
| 11/27/2024 11/27/24 | Pending | -- | -- | -- |
| 11/21/2024 11/21/24 | For Sale | $1,550,000 | +108.1% | $729 / Sq Ft |
| 07/25/2013 07/25/13 | Sold | $745,000 | -0.5% | $423 / Sq Ft |
| 07/12/2013 07/12/13 | Pending | -- | -- | -- |
| 06/13/2013 06/13/13 | For Sale | $749,000 | -- | $426 / Sq Ft |
Tax History Compared to Growth
Tax History
| Year | Tax Paid | Tax Assessment Tax Assessment Total Assessment is a certain percentage of the fair market value that is determined by local assessors to be the total taxable value of land and additions on the property. | Land | Improvement |
|---|---|---|---|---|
| 2024 | $9,955 | $895,352 | $534,808 | $360,544 |
| 2023 | $9,729 | $877,797 | $524,322 | $353,475 |
| 2022 | $9,559 | $860,587 | $514,042 | $346,545 |
| 2021 | $9,391 | $843,713 | $503,963 | $339,750 |
| 2019 | $9,031 | $818,690 | $489,016 | $329,674 |
| 2018 | $8,834 | $802,638 | $479,428 | $323,210 |
| 2016 | $8,424 | $771,472 | $460,812 | $310,660 |
| 2015 | $8,251 | $759,885 | $453,891 | $305,994 |
| 2014 | $8,162 | $745,000 | $445,000 | $300,000 |
Agents Affiliated with this Home
-
Steve Tipp

Seller's Agent in 2024
Steve Tipp
Compass
(818) 384-7961
1 in this area
33 Total Sales
-
Xiaolin-Serena Li

Buyer's Agent in 2024
Xiaolin-Serena Li
Compass
(310) 904-8942
1 in this area
14 Total Sales
-
Shakira Shahrir Del Fresno

Buyer Co-Listing Agent in 2024
Shakira Shahrir Del Fresno
Compass
(310) 567-6170
1 in this area
35 Total Sales
-
P
Seller's Agent in 2013
Pam Dellon
Engel & Völkers La Canada
-
L
Seller Co-Listing Agent in 2013
Lisa Harley
Engel & Völkers La Canada
Map
Source: California Regional Multiple Listing Service (CRMLS)
MLS Number: SR24232242
APN: 5622-010-010
- 1450 Irving Ave
- 1430 Irving Ave
- 1633 Bel Aire Dr
- 1361 Winchester Ave
- 1425 Linden Ave
- 1953 Bellevue Dr
- 1731 W Kenneth Rd
- 2005 Chilton Dr
- 1404 Sycamore Ave
- 0 Foothill Dr & Thompson Ave
- 1246 Irving Ave
- 1741 Glenwood Rd
- 2048 W Kenneth Rd
- 1515 Stone Ln
- 1866 Idlewood Rd
- 921 La Rambla Dr
- 1160 Linden Ave
- 1157 Justin Ave
- 1160 Elm Ave
- 919 W Kenneth Rd
