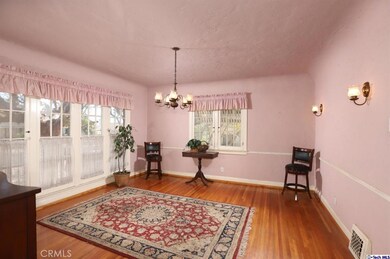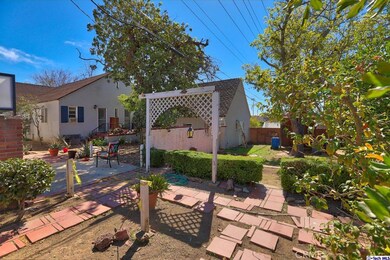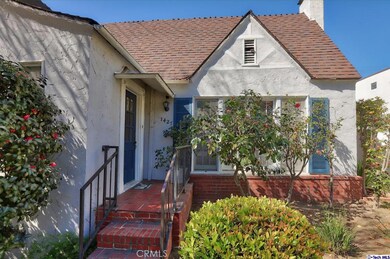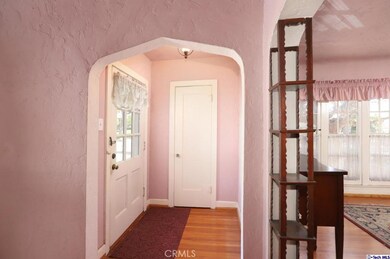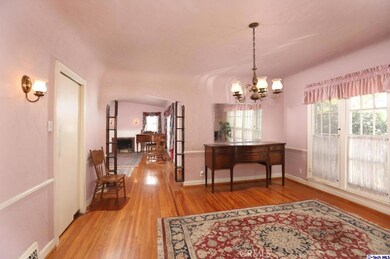
1427 Ardmore Ave Glendale, CA 91202
Glenwood NeighborhoodEstimated Value: $1,554,000 - $1,729,000
Highlights
- Wood Flooring
- Tudor Architecture
- Cooling System Mounted To A Wall/Window
- Herbert Hoover High School Rated A-
- 2 Car Attached Garage
- Laundry Room
About This Home
As of May 2022Mr. C. Niemeda engaged the construction of this Tudor traditional on this tree lined avenue in 1925. The large parcel is actually comprised of two, totaling over 9,300sf, and providing such a uniquely large rear yard in this sought-after NW Glendale location. The formal entry opens to a grand formal living room with gorgeous original hardwood floors, high ceiling, and a lovely fireplace. The dining room is formal as well with those same wood floors, multiple pane windows, and custom wood trim. The kitchen is large and bright with a cozy breakfast nook. The central hall leads to each of the four bedrooms and two baths. The full bath off the hall still has its preserved 20's tile intact. The basement has been finished to serve as a great home office/guest room with its own exterior entrance from the back. The rear yard has a grass play area, gardens, and seemingly ample room for additions and/or an ADU. There is also a detached two car garage. The subject property is being sold in its present as-is condition.
Last Agent to Sell the Property
Craig Estates & Fine Propertie License #00990645 Listed on: 03/04/2022
Home Details
Home Type
- Single Family
Est. Annual Taxes
- $17,222
Year Built
- Built in 1925
Lot Details
- 9,360 Sq Ft Lot
- Property is zoned GLR1YY
Parking
- 2 Car Attached Garage
- Parking Available
Home Design
- Tudor Architecture
Interior Spaces
- 1,992 Sq Ft Home
- Living Room with Fireplace
Flooring
- Wood
- Tile
Bedrooms and Bathrooms
- 4 Bedrooms
Laundry
- Laundry Room
- Laundry in Garage
Utilities
- Cooling System Mounted To A Wall/Window
- Gravity Heating System
- Sewer Paid
Community Details
- Not Applicable 105 Subdivision
Listing and Financial Details
- Assessor Parcel Number 5634005009
Ownership History
Purchase Details
Purchase Details
Home Financials for this Owner
Home Financials are based on the most recent Mortgage that was taken out on this home.Purchase Details
Home Financials for this Owner
Home Financials are based on the most recent Mortgage that was taken out on this home.Purchase Details
Home Financials for this Owner
Home Financials are based on the most recent Mortgage that was taken out on this home.Similar Homes in Glendale, CA
Home Values in the Area
Average Home Value in this Area
Purchase History
| Date | Buyer | Sale Price | Title Company |
|---|---|---|---|
| Khaioian Sarkis | -- | None Listed On Document | |
| Lange Roberta Sue | -- | First American Title Company | |
| Lange Roberta Sue | -- | Orange Coast Title | |
| Lange Roberta Sue | -- | California Counties Title Co |
Mortgage History
| Date | Status | Borrower | Loan Amount |
|---|---|---|---|
| Previous Owner | Lange Roberta Sue | $64,200 | |
| Previous Owner | Lange Roberta Sue | $692,500 | |
| Previous Owner | Lange Roberta Sue | $691,543 | |
| Previous Owner | Lange Roberta Sue | $575,000 | |
| Previous Owner | Lange Roberta Sue | $448,000 | |
| Previous Owner | Lange Roberta S | $50,000 | |
| Previous Owner | Lange Roberta Sue | $302,250 | |
| Previous Owner | Lange Roberta Sue | $280,000 | |
| Previous Owner | Lange Roberta Sue | $268,000 | |
| Previous Owner | Lange Roberta Sue | $198,000 |
Property History
| Date | Event | Price | Change | Sq Ft Price |
|---|---|---|---|---|
| 05/03/2022 05/03/22 | Sold | $1,500,000 | +15.8% | $753 / Sq Ft |
| 03/24/2022 03/24/22 | Pending | -- | -- | -- |
| 03/04/2022 03/04/22 | For Sale | $1,295,000 | -- | $650 / Sq Ft |
Tax History Compared to Growth
Tax History
| Year | Tax Paid | Tax Assessment Tax Assessment Total Assessment is a certain percentage of the fair market value that is determined by local assessors to be the total taxable value of land and additions on the property. | Land | Improvement |
|---|---|---|---|---|
| 2024 | $17,222 | $1,560,600 | $1,248,480 | $312,120 |
| 2023 | $16,827 | $1,530,000 | $1,224,000 | $306,000 |
| 2022 | $2,945 | $253,635 | $161,955 | $91,680 |
| 2021 | $2,885 | $248,663 | $158,780 | $89,883 |
| 2019 | $2,777 | $241,289 | $154,071 | $87,218 |
| 2018 | $2,672 | $236,558 | $151,050 | $85,508 |
| 2017 | $2,628 | $231,921 | $148,089 | $83,832 |
| 2016 | $2,528 | $227,375 | $145,186 | $82,189 |
| 2015 | $2,477 | $223,961 | $143,006 | $80,955 |
| 2014 | $2,463 | $219,575 | $140,205 | $79,370 |
Agents Affiliated with this Home
-
Craig Farestveit

Seller's Agent in 2022
Craig Farestveit
Craig Estates & Fine Propertie
(818) 913-2192
2 in this area
85 Total Sales
-
Naira Valian

Buyer's Agent in 2022
Naira Valian
RE/MAX
(818) 468-9495
1 in this area
23 Total Sales
Map
Source: California Regional Multiple Listing Service (CRMLS)
MLS Number: 320009508
APN: 5634-005-009
- 1466 N Pacific Ave
- 1558 Hillcrest Ave
- 1521 N Columbus Ave
- 1636 Ard Eevin Ave
- 600 W Stocker St Unit 303
- 919 W Kenneth Rd
- 570 W Stocker St Unit 202
- 734 Cumberland Rd
- 0 N Idlewood Rd
- 1441 Cleveland Rd
- 523 Meadows Dr
- 410 Audraine Dr
- 588 South St
- 635 Palm Dr
- 1515 Stone Ln
- 1333 Valley View Rd Unit 9
- 1325 Valley View Rd Unit 201
- 650 W Dryden St
- 1236 N Columbus Ave Unit 41
- 1202 Bruce Ave
- 1427 Ardmore Ave
- 1423 Ardmore Ave
- 1431 Ardmore Ave
- 1417 Ardmore Ave
- 1437 Ardmore Ave Unit A
- 1437 Ardmore Ave
- 1426 Ardmore Ave
- 1424 Virginia Ave
- 1422 Ardmore Ave
- 1430 Ardmore Ave
- 1413 Ardmore Ave
- 1428 Virginia Ave
- 1432 Virginia Ave Unit A
- 1432 Virginia Ave
- 1441 Ardmore Ave
- 1420 Virginia Ave
- 1418 Ardmore Ave
- 1436 Virginia Ave
- 1414 Virginia Ave
- 1409 Ardmore Ave


