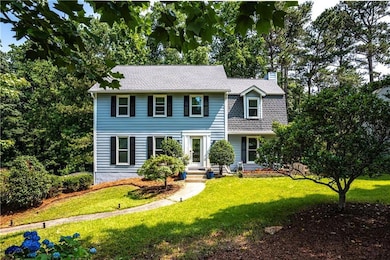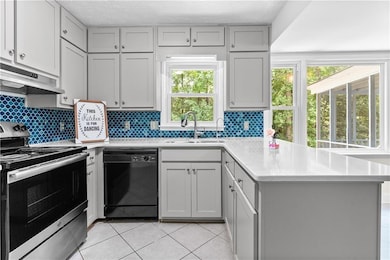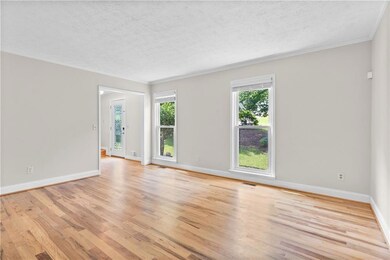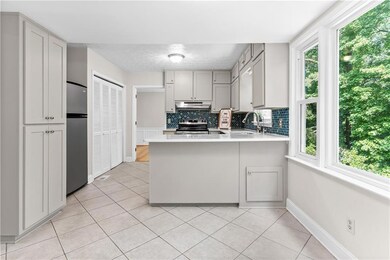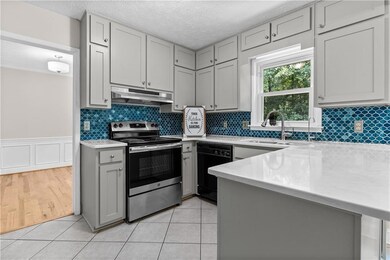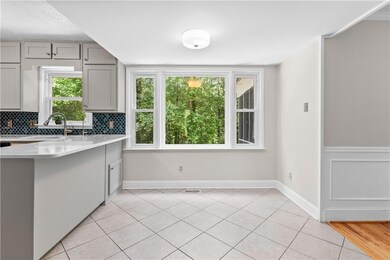1428 Brookcliff Dr Marietta, GA 30062
Highlights
- Dining Room Seats More Than Twelve
- Traditional Architecture
- Bonus Room
- Murdock Elementary School Rated A
- Wood Flooring
- Solid Surface Countertops
About This Home
Stunning Renovated Home in Walton HS District. This beautifully renovated traditional home sits on an expansive 0.92-acre lot in the top-rated Walton High School District, moments from elite schools, vibrant shopping, and dining. Tucked within an active swim/tennis community, this 4-bedroom, 2.5-bath Home has rich hickory hardwoods, upgraded windows & doors. A designer-inspired kitchen with custom cabinetry & quartz countertops. A spa-style primary bath with oversized shower and premium finishes. Updated guest & half baths with modern touches. Finished basement offering flexible space—media room, playroom, or home gym.
Spacious screened porch perfect for entertaining. A large, level, fenced backyard, ideal for backyard gatherings. Fresh interior paint! Move-in ready.
Home Details
Home Type
- Single Family
Est. Annual Taxes
- $5,671
Year Built
- Built in 1979
Lot Details
- 0.92 Acre Lot
- Lot Dimensions are 20x20x20
- Garden
- Back Yard Fenced
Home Design
- Traditional Architecture
- Shingle Roof
Interior Spaces
- 2-Story Property
- Whole House Fan
- Gas Log Fireplace
- Double Pane Windows
- Entrance Foyer
- Family Room with Fireplace
- Dining Room Seats More Than Twelve
- Formal Dining Room
- Bonus Room
- Screened Porch
- Home Gym
- Fire and Smoke Detector
Kitchen
- Open to Family Room
- Eat-In Kitchen
- Breakfast Bar
- Electric Range
- Dishwasher
- Solid Surface Countertops
- Disposal
Flooring
- Wood
- Carpet
- Tile
Bedrooms and Bathrooms
- 4 Bedrooms
- Split Bedroom Floorplan
- Dual Closets
- Dual Vanity Sinks in Primary Bathroom
- Separate Shower in Primary Bathroom
Laundry
- Laundry Room
- Laundry on main level
Finished Basement
- Partial Basement
- Interior and Exterior Basement Entry
- Natural lighting in basement
Parking
- 2 Car Attached Garage
- Side Facing Garage
- Garage Door Opener
- Drive Under Main Level
Schools
- Murdock Elementary School
- Dodgen Middle School
- Walton High School
Utilities
- Forced Air Zoned Heating and Cooling System
- Heating System Uses Natural Gas
Additional Features
- Patio
- Property is near schools
Listing and Financial Details
- Security Deposit $3,100
- 12 Month Lease Term
- $65 Application Fee
- Assessor Parcel Number 16088900490
Community Details
Overview
- Property has a Home Owners Association
- Application Fee Required
- Brookcliff Subdivision
Recreation
- Tennis Courts
- Community Playground
- Community Pool
Pet Policy
- Call for details about the types of pets allowed
Map
Source: First Multiple Listing Service (FMLS)
MLS Number: 7616123
APN: 16-0889-0-049-0
- 1686 N Cobb Pkwy
- 1515 Brookcliff Cir
- 1519 Brookcliff Cir
- 1536 Daffodil Dr
- 2894 Dellinger Dr
- 2956 Nestle Creek Dr
- 2615 Holly Ln
- 2756 Octavia Ln
- 2856 Octavia Cir
- 2794 Craig Ct
- 2868 Octavia Cir
- 2797 Benson Dr
- 1685 Tabor
- 3131 Garden Lane Dr
- 1533 Murdock Rd
- 3506 Billingsley Dr
- 1131 Hershey Dr
- 2762 Whitehurst Dr NE
- 925 Sunny Meadows Ln
- 1536 Daffodil Dr
- 2551 Tanager Ct Unit 6
- 2461 Sheila Ln
- 909 Sunny Meadows Ln
- 901 Sunny Meadows Ln Unit ID1047360P
- 2883 Wynfair Dr
- 3520 Billingsley Dr
- 1167 Dogwood Forest Dr NE
- 2707 Bridgegate Cove NE Unit ID1259393P
- 2917 Ashebrooke Dr NE
- 2620 Valencia Dr NE
- 1500 Old Mill Crossing NE
- 958 Bridgegate Dr NE
- 2872 Bentwood Dr
- 2847 Bentwood Dr
- 3505 Sherborne Chase
- 2645 Shadow Woods Cir NE
- 2570 Cedar Fork Trail
- 1704 Barrington Cir
- 2984 Blackberry Ln

