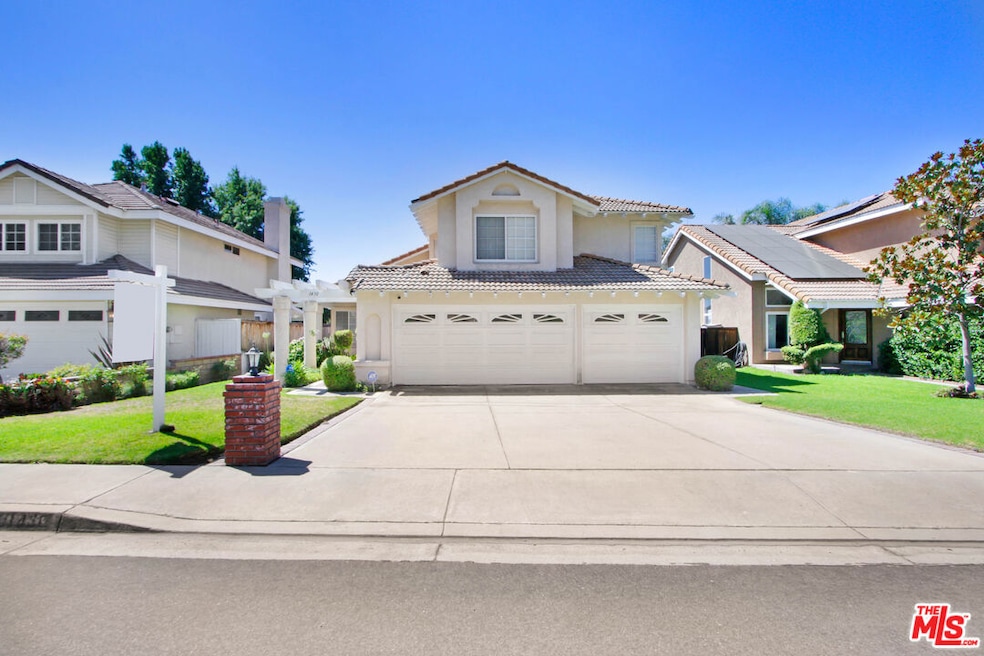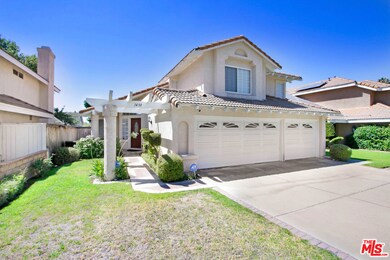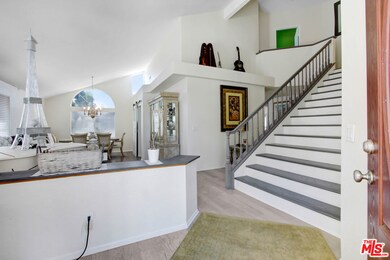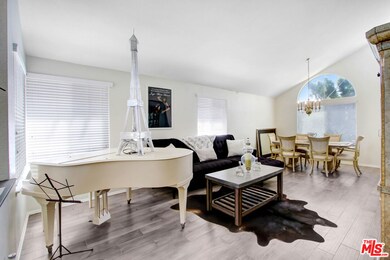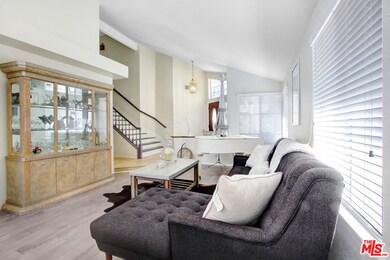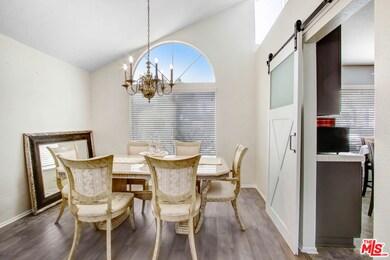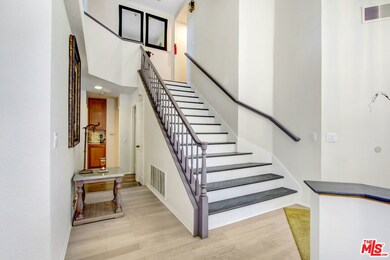
1430 Carissa St Upland, CA 91784
Highlights
- In Ground Pool
- Fireplace in Primary Bedroom
- Wood Flooring
- Pepper Tree Elementary Rated A-
- Traditional Architecture
- Living Room
About This Home
As of June 2025Welcome to this 4 bedroom, 3 bath home, located in the "NORTH UPLAND MOUNTAIN VIEW PARK COMMUNITY." This home boast, an inviting curb appeal, with grassy landscape, quiet street setting near the picturesque foothills. Once you enter the home, you are welcomed with cathedral ceiling, an open floor plan, lots of natural light, with custom engineer wood flooring. Remodeled spacious kitchen, equipped with a wine fridge, opens up to dinning room area, and family room complete with a cozy fireplace. There is a bedroom and bathroom downstairs, for guests, or your college child that wants privacy. There is also a laundry area downstairs, that leads to your 3 CAR GARAGE. You can park your cars in the garage and have enough space to make the 3rd garage area, a gym, or the "MAN CAVE." The custom stairs leads you to the primary suite upstairs, that has 2 walk-in closets, fireplace, en-suite bath with double sinks and a spa-size tub. There is a total of 3 bedrooms upstairs. This community is part of an HOA that offers access to 2 heated swimming pools & spas, 2 tennis courts, volleyball & basketball courts, BBQ/Picnic Area. This home is located in the Coveted Pepper Tree Elementary School District. This is a contingent sale, seller is looking for a replacement home.
Last Agent to Sell the Property
The ONE Luxury Properties License #01280783 Listed on: 09/04/2024
Home Details
Home Type
- Single Family
Est. Annual Taxes
- $6,939
Year Built
- Built in 1988
Lot Details
- 6,450 Sq Ft Lot
- Lot Dimensions are 50x129
HOA Fees
- $130 Monthly HOA Fees
Home Design
- Traditional Architecture
Interior Spaces
- 2,148 Sq Ft Home
- 2-Story Property
- Ceiling Fan
- Family Room with Fireplace
- Living Room
- Dining Room
Kitchen
- Oven or Range
- <<microwave>>
- Dishwasher
- Disposal
Flooring
- Wood
- Tile
- Vinyl
Bedrooms and Bathrooms
- 4 Bedrooms
- Fireplace in Primary Bedroom
- 3 Full Bathrooms
Laundry
- Laundry Room
- Dryer
- Washer
Parking
- 3 Parking Spaces
- Driveway
Pool
- In Ground Pool
- Spa
Utilities
- Central Heating and Cooling System
Listing and Financial Details
- Assessor Parcel Number 1004-122-15-0000
Community Details
Recreation
- Community Pool
- Community Spa
Ownership History
Purchase Details
Home Financials for this Owner
Home Financials are based on the most recent Mortgage that was taken out on this home.Purchase Details
Home Financials for this Owner
Home Financials are based on the most recent Mortgage that was taken out on this home.Purchase Details
Purchase Details
Home Financials for this Owner
Home Financials are based on the most recent Mortgage that was taken out on this home.Purchase Details
Home Financials for this Owner
Home Financials are based on the most recent Mortgage that was taken out on this home.Purchase Details
Purchase Details
Home Financials for this Owner
Home Financials are based on the most recent Mortgage that was taken out on this home.Similar Homes in Upland, CA
Home Values in the Area
Average Home Value in this Area
Purchase History
| Date | Type | Sale Price | Title Company |
|---|---|---|---|
| Grant Deed | $955,000 | Wfg National Title | |
| Quit Claim Deed | -- | None Listed On Document | |
| Gift Deed | -- | None Listed On Document | |
| Gift Deed | -- | None Listed On Document | |
| Grant Deed | $849,000 | Chicago Title | |
| Grant Deed | $570,000 | First American Title Insuran | |
| Interfamily Deed Transfer | -- | -- | |
| Grant Deed | $600,000 | Fidelity National Title Co |
Mortgage History
| Date | Status | Loan Amount | Loan Type |
|---|---|---|---|
| Open | $573,000 | New Conventional | |
| Previous Owner | $679,200 | New Conventional | |
| Previous Owner | $5,971 | FHA | |
| Previous Owner | $450,498 | FHA | |
| Previous Owner | $399,000 | New Conventional | |
| Previous Owner | $345,600 | New Conventional | |
| Previous Owner | $373,900 | New Conventional | |
| Previous Owner | $396,000 | New Conventional | |
| Previous Owner | $75,000 | Credit Line Revolving | |
| Previous Owner | $480,000 | Purchase Money Mortgage | |
| Previous Owner | $250,000 | Credit Line Revolving | |
| Previous Owner | $153,000 | Unknown | |
| Previous Owner | $58,600 | Credit Line Revolving |
Property History
| Date | Event | Price | Change | Sq Ft Price |
|---|---|---|---|---|
| 06/06/2025 06/06/25 | Sold | $955,000 | +1.1% | $445 / Sq Ft |
| 04/19/2025 04/19/25 | Pending | -- | -- | -- |
| 04/04/2025 04/04/25 | Price Changed | $945,000 | -2.1% | $440 / Sq Ft |
| 03/23/2025 03/23/25 | Price Changed | $965,000 | +2.7% | $449 / Sq Ft |
| 03/04/2025 03/04/25 | For Sale | $940,000 | +10.7% | $438 / Sq Ft |
| 09/27/2024 09/27/24 | Sold | $849,000 | 0.0% | $395 / Sq Ft |
| 08/30/2024 08/30/24 | Off Market | $849,000 | -- | -- |
| 08/28/2024 08/28/24 | Pending | -- | -- | -- |
| 08/26/2024 08/26/24 | Price Changed | $849,000 | -3.5% | $395 / Sq Ft |
| 08/23/2024 08/23/24 | Pending | -- | -- | -- |
| 08/14/2024 08/14/24 | For Sale | $880,000 | +54.4% | $410 / Sq Ft |
| 03/07/2018 03/07/18 | Sold | $570,000 | +3.6% | $265 / Sq Ft |
| 02/02/2018 02/02/18 | Pending | -- | -- | -- |
| 01/08/2018 01/08/18 | For Sale | $550,000 | 0.0% | $256 / Sq Ft |
| 12/24/2016 12/24/16 | Rented | $2,800 | 0.0% | -- |
| 12/12/2016 12/12/16 | For Rent | $2,800 | -- | -- |
Tax History Compared to Growth
Tax History
| Year | Tax Paid | Tax Assessment Tax Assessment Total Assessment is a certain percentage of the fair market value that is determined by local assessors to be the total taxable value of land and additions on the property. | Land | Improvement |
|---|---|---|---|---|
| 2025 | $6,939 | $849,667 | $300,000 | $549,667 |
| 2024 | $6,939 | $635,845 | $222,546 | $413,299 |
| 2023 | $6,835 | $623,377 | $218,182 | $405,195 |
| 2022 | $6,689 | $611,154 | $213,904 | $397,250 |
| 2021 | $6,682 | $599,171 | $209,710 | $389,461 |
| 2020 | $6,501 | $593,028 | $207,560 | $385,468 |
| 2019 | $6,479 | $581,400 | $203,490 | $377,910 |
| 2018 | $6,852 | $626,300 | $218,800 | $407,500 |
| 2017 | $6,466 | $596,500 | $208,400 | $388,100 |
| 2016 | $6,050 | $568,100 | $198,500 | $369,600 |
| 2015 | $5,713 | $541,000 | $189,000 | $352,000 |
| 2014 | $5,677 | $541,000 | $189,000 | $352,000 |
Agents Affiliated with this Home
-
Chandra Doshi

Seller's Agent in 2025
Chandra Doshi
Smart Realtors
(310) 428-6482
2 in this area
11 Total Sales
-
Lin Li

Buyer's Agent in 2025
Lin Li
IRN REALTY
(626) 509-6777
1 in this area
73 Total Sales
-
Elaine Cromwell

Seller's Agent in 2024
Elaine Cromwell
The ONE Luxury Properties
(818) 518-4055
1 in this area
34 Total Sales
-
Geoff Hamill

Seller's Agent in 2018
Geoff Hamill
WHEELER STEFFEN SOTHEBY'S INT.
(909) 552-9727
28 in this area
263 Total Sales
-
Debbie Gradias

Buyer's Agent in 2018
Debbie Gradias
COLDWELL BANKER REALTY
(951) 682-1133
62 Total Sales
-
N
Seller's Agent in 2016
NICHOLAS NEECE
COMPASS
Map
Source: The MLS
MLS Number: 24-427722
APN: 1004-122-15
- 1413 Daisy St
- 1440 Amanda Place
- 1336 Granada St
- 2074 Redgrove Way
- 1320 Brookhaven Place
- 1306 S Brookhaven Pi
- 1214 Mallorca St
- 2048 Birkdale Ave
- 1310 Brookside Ct
- 1092 Deborah St
- 1268 Clearspring Dr
- 2003 Springcreek Cir
- 1992 Moonbeam Cir
- 2065 N Shorewood Ave
- 1272 W 25th St
- 872 Deborah St
- 2304 Rosedale Curve
- 895 W 23rd St
- 901 Pineridge St
- 915 W Solano St
