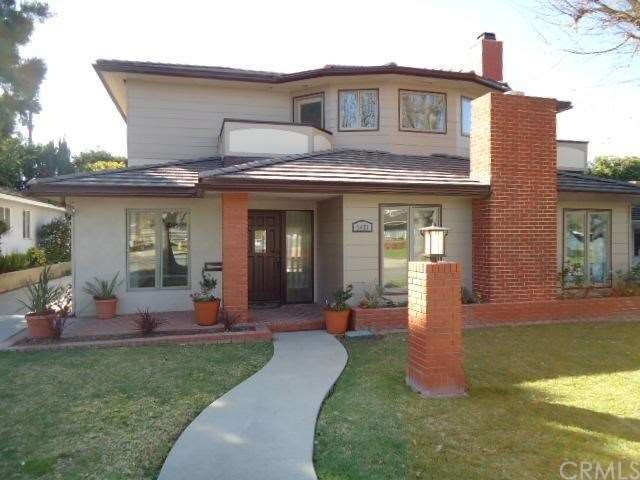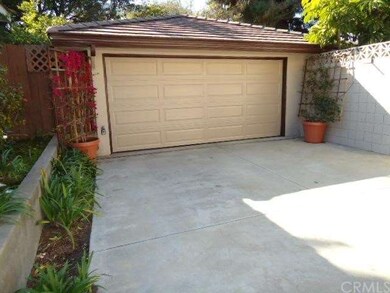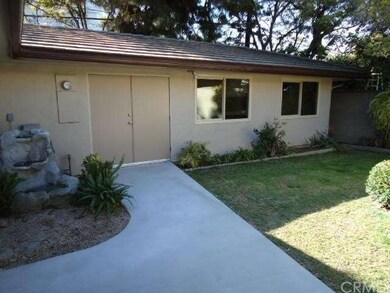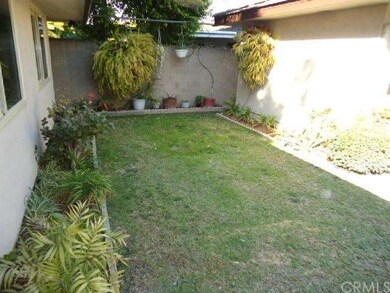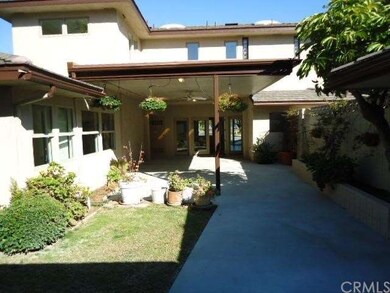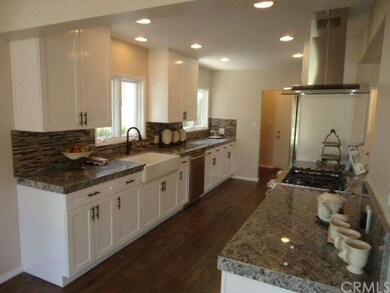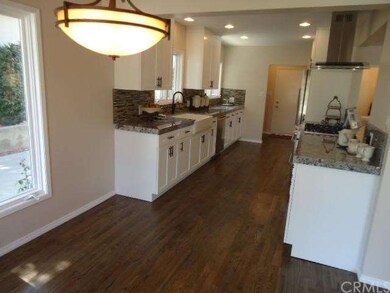
1431 N Greenbrier Rd Long Beach, CA 90815
Park Estates NeighborhoodEstimated Value: $1,674,000 - $2,468,000
Highlights
- Primary Bedroom Suite
- Wood Flooring
- Bonus Room
- Minnie Gant Elementary School Rated A
- Main Floor Primary Bedroom
- 4-minute walk to Los Altos Plaza Park
About This Home
As of May 2013HIGHLY UPGRADED PARK ESTATES MASTERPIECE FEATURING POSSINI LIGHTING, GE CAFE' APPLIANCES, CARRERA MARBLE, KOHLER APRON FRONT CAST IRON SINK, KRAUS GLASS SINKS IN BATHROOMS WITH WATERFALL FAUCET, 17 NEW WINDOWS, NEW CEMENT IN PATIO AND GARAGE. HUGE BEDROOMS, SPACIOUS AND OPEN FLOOR PLAN, SOLID DARK OAK FLOORS, RECESSED LIGHTING, HOT WATER RE CIRCULATION PUMP, FORCED AIR, 3 BEDROOMS AND 3.5 BATHROOMS WITH APX 3056 SQFT OF WHICH 350 SQFT IS A PERMITTED DETACHED BONUS ROOM, PLUS HUGE COVERED PATIO WITH SKYLIGHTS. NEW PAINT INSIDE AND OUT. GREAT FOR ANYONE TO ENJOY.
Last Agent to Sell the Property
First Team Real Estate License #01384378 Listed on: 03/01/2013

Last Buyer's Agent
Ricardo Perdomo
UNQ Realty License #01847698
Home Details
Home Type
- Single Family
Est. Annual Taxes
- $13,739
Year Built
- Built in 1951 | Remodeled
Lot Details
- 6,980
Parking
- 2 Car Garage
Home Design
- Tile Roof
- Concrete Roof
Interior Spaces
- 3,056 Sq Ft Home
- 2-Story Property
- Family Room
- Living Room with Fireplace
- Dining Room
- Bonus Room
- Wood Flooring
- Laundry Room
Bedrooms and Bathrooms
- 3 Bedrooms
- Primary Bedroom on Main
- Primary Bedroom Suite
- Double Master Bedroom
- Walk-In Closet
Outdoor Features
- Enclosed patio or porch
- Exterior Lighting
Additional Features
- 6,980 Sq Ft Lot
- Central Heating
Community Details
- No Home Owners Association
Listing and Financial Details
- Tax Lot 3
- Tax Tract Number 14674
- Assessor Parcel Number 7240007005
Ownership History
Purchase Details
Home Financials for this Owner
Home Financials are based on the most recent Mortgage that was taken out on this home.Purchase Details
Home Financials for this Owner
Home Financials are based on the most recent Mortgage that was taken out on this home.Purchase Details
Similar Homes in Long Beach, CA
Home Values in the Area
Average Home Value in this Area
Purchase History
| Date | Buyer | Sale Price | Title Company |
|---|---|---|---|
| Hill Robert David | $885,000 | Fidelity National Title Co | |
| Pgi Orange County Investments Llc | $675,000 | Fidelity National Title Co | |
| Hood Virginia Dale | -- | None Available |
Mortgage History
| Date | Status | Borrower | Loan Amount |
|---|---|---|---|
| Open | Hill Robert David | $539,850 | |
| Closed | Hill Robert David | $625,500 |
Property History
| Date | Event | Price | Change | Sq Ft Price |
|---|---|---|---|---|
| 05/17/2013 05/17/13 | Sold | $885,000 | -5.8% | $290 / Sq Ft |
| 04/13/2013 04/13/13 | Pending | -- | -- | -- |
| 03/01/2013 03/01/13 | For Sale | $939,900 | +39.2% | $308 / Sq Ft |
| 12/28/2012 12/28/12 | Sold | $675,000 | -3.4% | $249 / Sq Ft |
| 12/10/2012 12/10/12 | Pending | -- | -- | -- |
| 11/28/2012 11/28/12 | Price Changed | $699,000 | -4.2% | $258 / Sq Ft |
| 08/20/2012 08/20/12 | Price Changed | $730,000 | -5.8% | $270 / Sq Ft |
| 06/25/2012 06/25/12 | Price Changed | $775,000 | -8.8% | $286 / Sq Ft |
| 03/23/2012 03/23/12 | For Sale | $850,000 | -- | $314 / Sq Ft |
Tax History Compared to Growth
Tax History
| Year | Tax Paid | Tax Assessment Tax Assessment Total Assessment is a certain percentage of the fair market value that is determined by local assessors to be the total taxable value of land and additions on the property. | Land | Improvement |
|---|---|---|---|---|
| 2024 | $13,739 | $1,068,432 | $801,870 | $266,562 |
| 2023 | $13,512 | $1,047,484 | $786,148 | $261,336 |
| 2022 | $12,678 | $1,026,946 | $770,734 | $256,212 |
| 2021 | $12,429 | $1,006,811 | $755,622 | $251,189 |
| 2019 | $12,248 | $976,951 | $733,211 | $243,740 |
| 2018 | $11,864 | $957,796 | $718,835 | $238,961 |
| 2016 | $10,899 | $920,606 | $690,923 | $229,683 |
| 2015 | $10,455 | $906,778 | $680,545 | $226,233 |
| 2014 | $10,371 | $889,017 | $667,215 | $221,802 |
Agents Affiliated with this Home
-
Philip DeMatteo

Seller's Agent in 2013
Philip DeMatteo
First Team Real Estate
(562) 506-1586
1 in this area
266 Total Sales
-

Buyer's Agent in 2013
Ricardo Perdomo
UNQ Realty
(800) 659-4610
20 Total Sales
-
Mike Trossen
M
Seller's Agent in 2012
Mike Trossen
Equity Brokers
(562) 434-6731
2 in this area
31 Total Sales
-
K
Seller Co-Listing Agent in 2012
Ken Trossen
Equity Brokers
(562) 434-6731
Map
Source: California Regional Multiple Listing Service (CRMLS)
MLS Number: PW13034391
APN: 7240-007-005
- 1401 N Greenbrier Rd Unit 207
- 1425 Russell Dr
- 1580 Park Ave
- 1364 Park Plaza Dr
- 4835 E Anaheim St Unit 218
- 4841 Park Terrace Dr
- 1600 Park Ave Unit 2
- 5270 E Anaheim Rd Unit 2
- 1635 Clark Ave Unit 106
- 5160 E Atherton St Unit 82
- 5260 E Atherton St Unit 145
- 1671 Park Ave
- 4635 E Anaheim St
- 1425 La Perla Ave
- 1770 Ximeno Ave Unit 301
- 5433 E Anaheim Rd
- 1415 Ximeno Ave
- 1397 Ximeno Ave
- 1909 Montair Ave
- 1356 & 1360 Saint Louis Ave
- 1431 N Greenbrier Rd
- 1421 N Greenbrier Rd
- 1451 N Greenbrier Rd
- 1411 N Greenbrier Rd
- 1414 N Greenbrier Rd
- 1461 N Greenbrier Rd
- 5107 E Vista Hermosa St
- 1401 N Greenbrier Rd
- 1401 N Greenbrier Rd Unit 302
- 1401 N Greenbrier Rd Unit 206
- 1401 N Greenbrier Rd Unit 205
- 1401 N Greenbrier Rd Unit 203
- 1401 N Greenbrier Rd Unit 202
- 1401 N Greenbrier Rd Unit 106
- 1401 N Greenbrier Rd Unit 307
- 1401 N Greenbrier Rd Unit 305
- 1401 N Greenbrier Rd Unit 204
- 1401 N Greenbrier Rd Unit 102
- 1401 N Greenbrier Rd Unit 306
- 1401 N Greenbrier Rd Unit 107
