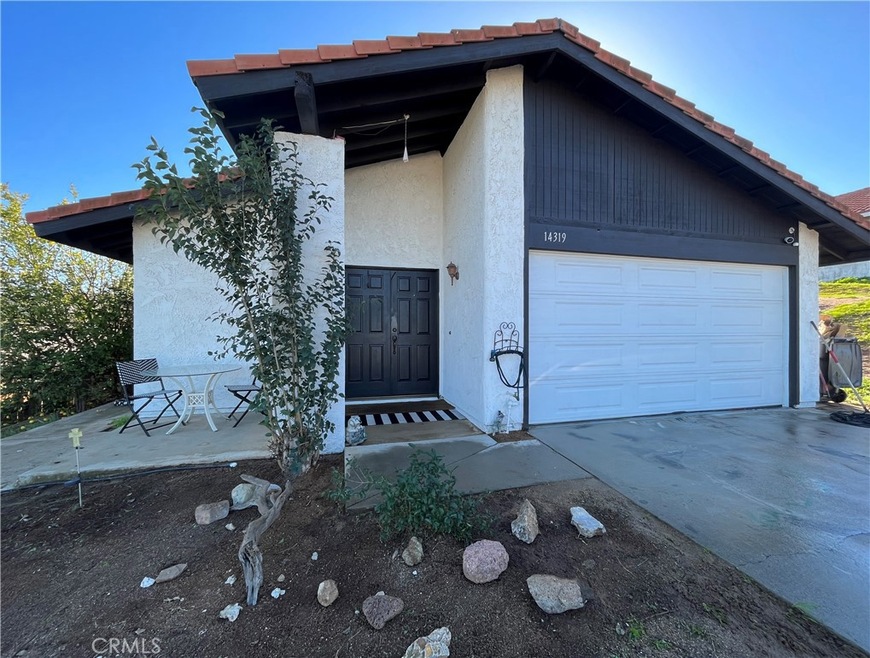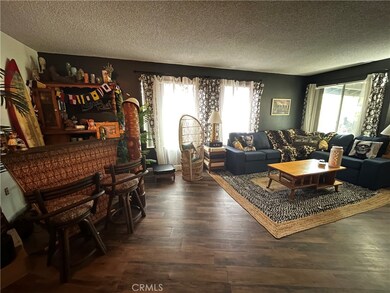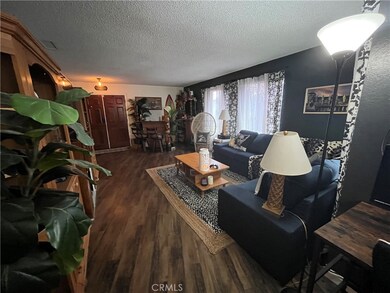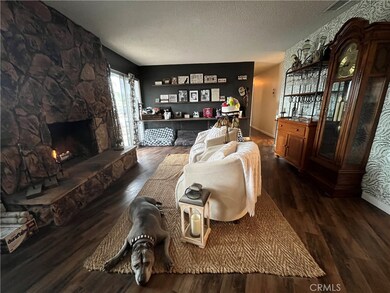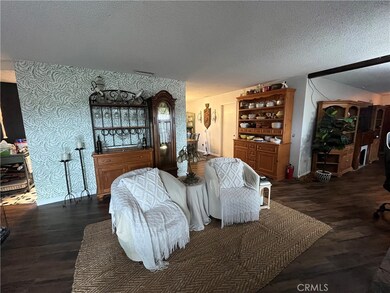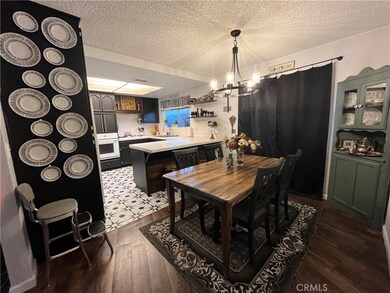
14319 Martin Place Riverside, CA 92503
Canyon Ridge NeighborhoodHighlights
- RV Access or Parking
- Primary Bedroom Suite
- Open Floorplan
- Frank Augustus Miller Middle School Rated A-
- Panoramic View
- Fireplace in Primary Bedroom
About This Home
As of May 2023Great Find in Canyon Ridge! DONT MISS OUT !!!! ON THIS HOUSE WITH A VIEW!!!! and an additional vacant lot parcel next door included! each lot is 8,276 and together thats 16,552 sqft of land!
3 Good size bedrooms, 2 bathrooms, Master has sliding door to backyard a view and a 2nd fireplace! living room, family room with fireplace Or may be considered 1 big great room together, dining room Off Kitchen and extended 2 car garage totaling 504 sqft.
This Charming Home has had( some) upgrades and will also include some new windows being installed Jan 30th seller had already purchased them so you get the benefits!
More info to be provided and PHOTOS COMMING SOON!
Home Details
Home Type
- Single Family
Est. Annual Taxes
- $5,799
Year Built
- Built in 1980
Lot Details
- 0.38 Acre Lot
- Wood Fence
- Chain Link Fence
- Corners Of The Lot Have Been Marked
- Back and Front Yard
- Density is up to 1 Unit/Acre
- 271251012
- Property is zoned R-A
Parking
- 2 Car Direct Access Garage
- Pull-through
- Oversized Parking
- Parking Available
- Front Facing Garage
- RV Access or Parking
Property Views
- Panoramic
- City Lights
- Canyon
- Hills
- Neighborhood
Home Design
- Traditional Architecture
- Slab Foundation
- Fire Rated Drywall
- Frame Construction
- Blown-In Insulation
- Tile Roof
- Pre-Cast Concrete Construction
- Stucco
Interior Spaces
- 1,582 Sq Ft Home
- 1-Story Property
- Open Floorplan
- Built-In Features
- Ceiling Fan
- Recessed Lighting
- Electric Fireplace
- Gas Fireplace
- Double Pane Windows
- ENERGY STAR Qualified Windows
- Sliding Doors
- Family Room with Fireplace
- Living Room
- Formal Dining Room
Kitchen
- Breakfast Bar
- Electric Oven
- Built-In Range
- Dishwasher
- Tile Countertops
- Disposal
Flooring
- Carpet
- Laminate
- Concrete
- Tile
- Vinyl
Bedrooms and Bathrooms
- 3 Main Level Bedrooms
- Fireplace in Primary Bedroom
- Primary Bedroom Suite
- 2 Full Bathrooms
Laundry
- Laundry Room
- Laundry in Kitchen
- Washer and Gas Dryer Hookup
Home Security
- Carbon Monoxide Detectors
- Fire and Smoke Detector
Outdoor Features
- Covered patio or porch
- Exterior Lighting
Utilities
- Forced Air Heating and Cooling System
- 220 Volts in Garage
- Natural Gas Connected
- Gas Water Heater
- Conventional Septic
- Phone Available
- Cable TV Available
Listing and Financial Details
- Tax Lot 183
- Tax Tract Number 7461
- Assessor Parcel Number 271251013
- $14 per year additional tax assessments
Community Details
Overview
- No Home Owners Association
- Foothills
Recreation
- Horse Trails
- Hiking Trails
- Bike Trail
Ownership History
Purchase Details
Home Financials for this Owner
Home Financials are based on the most recent Mortgage that was taken out on this home.Purchase Details
Home Financials for this Owner
Home Financials are based on the most recent Mortgage that was taken out on this home.Purchase Details
Home Financials for this Owner
Home Financials are based on the most recent Mortgage that was taken out on this home.Purchase Details
Home Financials for this Owner
Home Financials are based on the most recent Mortgage that was taken out on this home.Purchase Details
Purchase Details
Similar Homes in the area
Home Values in the Area
Average Home Value in this Area
Purchase History
| Date | Type | Sale Price | Title Company |
|---|---|---|---|
| Grant Deed | $625,000 | Ticor Title | |
| Deed | -- | Fidelity National Title | |
| Grant Deed | $271,000 | Fidelity National Title | |
| Grant Deed | $317,500 | First American Title Company | |
| Interfamily Deed Transfer | -- | None Available | |
| Interfamily Deed Transfer | -- | -- |
Mortgage History
| Date | Status | Loan Amount | Loan Type |
|---|---|---|---|
| Open | $500,000 | New Conventional | |
| Previous Owner | $382,000 | New Conventional | |
| Previous Owner | $295,500 | New Conventional | |
| Previous Owner | $311,748 | FHA |
Property History
| Date | Event | Price | Change | Sq Ft Price |
|---|---|---|---|---|
| 05/11/2023 05/11/23 | Sold | $625,000 | +1.0% | $395 / Sq Ft |
| 04/21/2023 04/21/23 | Pending | -- | -- | -- |
| 04/13/2023 04/13/23 | For Sale | $619,000 | +14.2% | $391 / Sq Ft |
| 02/15/2023 02/15/23 | Sold | $542,000 | +2.4% | $343 / Sq Ft |
| 01/29/2023 01/29/23 | Pending | -- | -- | -- |
| 01/29/2023 01/29/23 | For Sale | $529,500 | +66.8% | $335 / Sq Ft |
| 01/11/2017 01/11/17 | Sold | $317,500 | -2.3% | $201 / Sq Ft |
| 11/18/2016 11/18/16 | Price Changed | $324,900 | -3.0% | $205 / Sq Ft |
| 10/02/2016 10/02/16 | For Sale | $334,900 | -- | $212 / Sq Ft |
Tax History Compared to Growth
Tax History
| Year | Tax Paid | Tax Assessment Tax Assessment Total Assessment is a certain percentage of the fair market value that is determined by local assessors to be the total taxable value of land and additions on the property. | Land | Improvement |
|---|---|---|---|---|
| 2023 | $5,799 | $326,285 | $72,506 | $253,779 |
| 2022 | $3,559 | $319,888 | $71,085 | $248,803 |
| 2021 | $3,495 | $313,617 | $69,692 | $243,925 |
| 2020 | $3,468 | $310,402 | $68,978 | $241,424 |
| 2019 | $3,401 | $304,317 | $67,626 | $236,691 |
| 2018 | $3,333 | $298,350 | $66,300 | $232,050 |
| 2017 | $1,575 | $140,169 | $25,474 | $114,695 |
| 2016 | $1,472 | $137,422 | $24,975 | $112,447 |
| 2015 | $1,453 | $135,359 | $24,600 | $110,759 |
| 2014 | $1,439 | $132,710 | $24,119 | $108,591 |
Agents Affiliated with this Home
-
Krystle Roth

Seller's Agent in 2023
Krystle Roth
KELLER WILLIAMS REALTY
(909) 654-7684
3 in this area
516 Total Sales
-
Diana Prather

Seller's Agent in 2023
Diana Prather
RE/MAX
(951) 318-6797
1 in this area
51 Total Sales
-
Roshan Patel

Buyer's Agent in 2023
Roshan Patel
Homequest Real Estate
(909) 217-4608
2 in this area
7 Total Sales
-
JEFF KACK

Buyer's Agent in 2023
JEFF KACK
KELLER WILLIAMS REALTY
(951) 581-5563
1 in this area
80 Total Sales
-

Seller's Agent in 2017
NANCI MERINO
R & REALTY
-
L
Buyer's Agent in 2017
Leonard Diaz
Dilbeck Real Estate
Map
Source: California Regional Multiple Listing Service (CRMLS)
MLS Number: IV23011435
APN: 271-251-013
- 14395 Judy Ann Dr
- 14421 Laurel Dr
- 14461 Oakley Dr
- 14448 Oakley Dr
- 14335 Four Winds Dr
- 14230 Four Winds Dr
- 14286 Meadowlands Dr
- 21 Judy Ann Dr
- 0 Four Winds Dr Unit IV24189050
- 14380 Moonridge Dr
- 14480 Quailridge Dr
- 14950 Van Buren Blvd
- 14103 Seven Hills Dr
- 0 Seven Hills Dr Unit PW25130777
- 16400 Mockingbird Canyon
- 16082 Citrus Grove Ct
- 14465 Dove Canyon Dr
- 14445 Dove Canyon Dr
- 1350 Firethorn Ave
- 13782 Sweet Ave
