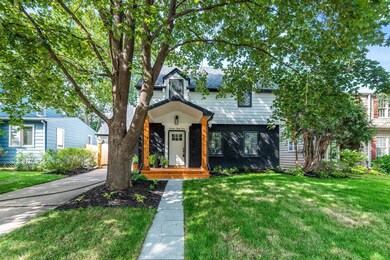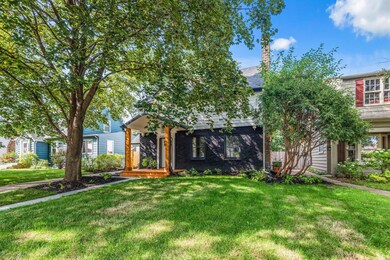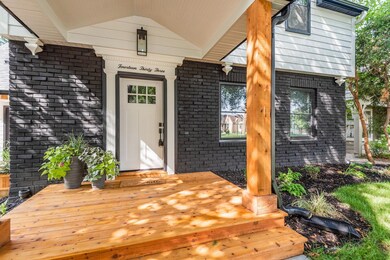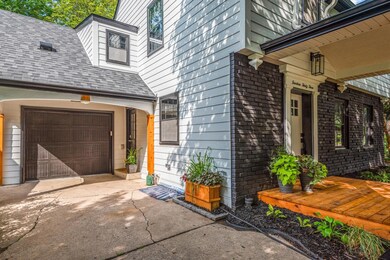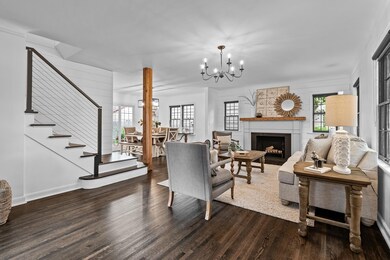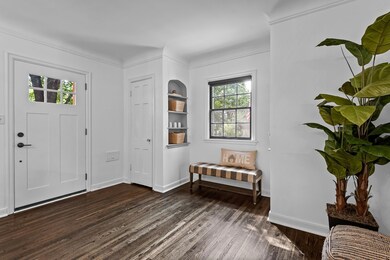
1433 Hoyt Ave W Saint Paul, MN 55108
Como Park NeighborhoodEstimated Value: $499,000 - $612,806
Highlights
- No HOA
- The kitchen features windows
- Forced Air Heating and Cooling System
- Falcon Heights Elementary Rated A-
- 1 Car Attached Garage
- Dining Room
About This Home
As of October 2022Custom built 2-story renovated Modern Farmhouse Style home with a warm and charming welcome. Newly landscaped & added front porch. Restored hardwood floors throughout the home. Renovated original windows. Lg living room w/ sitting area & wood burning fireplace. New kitchen appliances/cabinets, quartz countertops, farmhouse sink & preserved cove ceiling. Dining room w/ patio doors leading to new deck & private backyard w/ lg shade trees, perfect for entertaining. 2nd floor boasts a stunning railing & 3 spacious bedrms. New vanity/fixtures in main bath. Lg Master bedrm w/walk in closet, bath suite, walk-in shower & double sink vanity. Finished basement w/ family room & entertainment area w/quartz countertops and undercounter refrigerator. New appliances, plumbing fixtures, basement windows & finished furnace room. Insulated garage w/ front & back overhead doors & painted walls/floor. This dream home is move-in ready, no “honey do lists” here! 1 year home warranty included.
Home Details
Home Type
- Single Family
Est. Annual Taxes
- $4,020
Year Built
- Built in 1937
Lot Details
- 6,316 Sq Ft Lot
- Lot Dimensions are 49x124
- Wood Fence
- Chain Link Fence
Parking
- 1 Car Attached Garage
- Garage Door Opener
Home Design
- Flex
Interior Spaces
- 2-Story Property
- Family Room
- Living Room with Fireplace
- Dining Room
- Finished Basement
- Basement Fills Entire Space Under The House
Kitchen
- Range
- Microwave
- Dishwasher
- The kitchen features windows
Bedrooms and Bathrooms
- 3 Bedrooms
Laundry
- Dryer
- Washer
Utilities
- Forced Air Heating and Cooling System
Community Details
- No Home Owners Association
- Cables Hamline Heights, Add Subdivision
Listing and Financial Details
- Assessor Parcel Number 222923210154
Ownership History
Purchase Details
Home Financials for this Owner
Home Financials are based on the most recent Mortgage that was taken out on this home.Similar Homes in Saint Paul, MN
Home Values in the Area
Average Home Value in this Area
Purchase History
| Date | Buyer | Sale Price | Title Company |
|---|---|---|---|
| Leighton Rebecca | $570,000 | -- |
Mortgage History
| Date | Status | Borrower | Loan Amount |
|---|---|---|---|
| Open | Leighton Rebecca | $541,500 |
Property History
| Date | Event | Price | Change | Sq Ft Price |
|---|---|---|---|---|
| 10/20/2022 10/20/22 | Sold | $570,000 | -3.4% | $249 / Sq Ft |
| 09/20/2022 09/20/22 | Pending | -- | -- | -- |
| 09/15/2022 09/15/22 | Price Changed | $590,000 | -1.3% | $257 / Sq Ft |
| 08/19/2022 08/19/22 | For Sale | $598,000 | -- | $261 / Sq Ft |
| 08/19/2022 08/19/22 | Pending | -- | -- | -- |
Tax History Compared to Growth
Tax History
| Year | Tax Paid | Tax Assessment Tax Assessment Total Assessment is a certain percentage of the fair market value that is determined by local assessors to be the total taxable value of land and additions on the property. | Land | Improvement |
|---|---|---|---|---|
| 2023 | $7,746 | $541,500 | $77,500 | $464,000 |
| 2022 | $4,082 | $319,800 | $77,500 | $242,300 |
| 2021 | $4,020 | $279,100 | $77,500 | $201,600 |
| 2020 | $3,856 | $294,900 | $77,500 | $217,400 |
| 2019 | $3,726 | $272,100 | $81,600 | $190,500 |
| 2018 | $3,500 | $255,000 | $81,600 | $173,400 |
| 2017 | $3,046 | $244,500 | $81,600 | $162,900 |
| 2016 | $2,878 | $0 | $0 | $0 |
| 2015 | $2,786 | $226,300 | $81,600 | $144,700 |
| 2014 | $2,266 | $0 | $0 | $0 |
Agents Affiliated with this Home
-
Joshua Kirchert

Seller's Agent in 2022
Joshua Kirchert
LPT Realty, LLC
(651) 269-6112
4 in this area
158 Total Sales
-
Megan Kolstad

Buyer's Agent in 2022
Megan Kolstad
Coldwell Banker Burnet
(612) 364-5498
3 in this area
37 Total Sales
Map
Source: NorthstarMLS
MLS Number: 6250329
APN: 22-29-23-21-0154
- 1391 Iowa Ave W
- 1549 Simpson St
- 1485 Holton St
- 1512 California Ave W
- 1420 Albert St N
- 1425 Asbury St
- 1725 Dellwood Ave Unit 206
- 1725 Dellwood Ave Unit 203
- 1599 Griggs St N
- 1817 Arona St
- 1557 Midway Pkwy
- 1841 Simpson St
- 1892 Asbury St
- 1264 Snelling Ave N
- 1908 Simpson St
- 1191 Garden Ave
- 1427 Roselawn Ave W
- 1910 Huron Ave
- 1050 Hoyt Ave W
- 1508 Como Ave
- 1433 Hoyt Ave W
- 1429 Hoyt Ave W
- 1437 Hoyt Ave W
- 1425 Hoyt Ave W
- 1443 Hoyt Ave W
- 1434 Iowa Ave W
- 1434 1434 Iowa-Avenue-w
- 1438 Iowa Ave W
- 1449 Hoyt Ave W
- 1430 Iowa Ave W
- 1419 1419 Hoyt Ave W
- 1557 Holton St
- 1419 Hoyt Ave W
- 1442 Iowa Ave W
- 1422 Iowa Ave W
- 1422 1422 Iowa Ave W
- 1555 Holton St
- 1453 Hoyt Ave W
- 1446 Iowa Ave W
- 1418 Iowa Ave W

