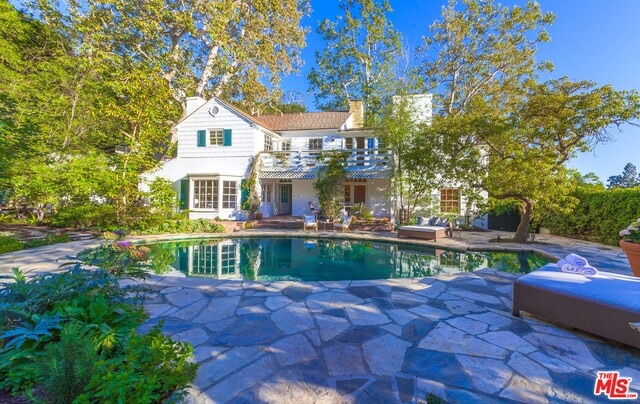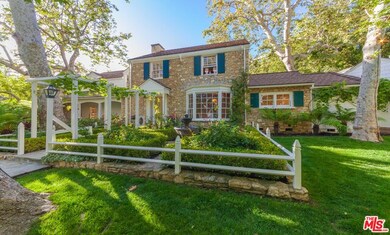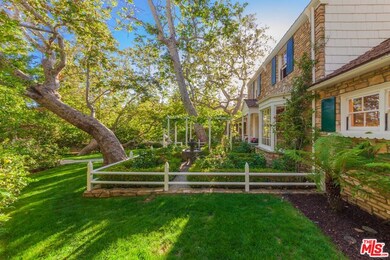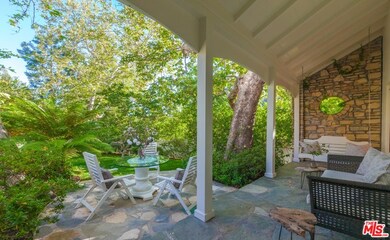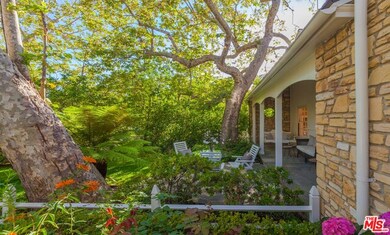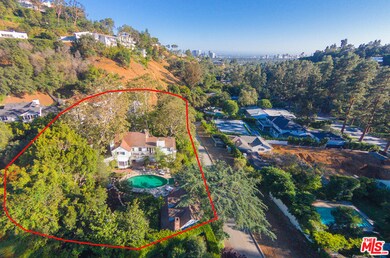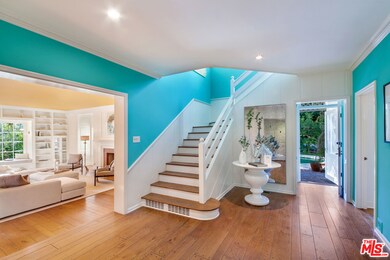
1435 Lindacrest Dr Beverly Hills, CA 90210
Beverly Crest NeighborhoodEstimated Value: $4,793,000 - $8,601,000
Highlights
- Guest House
- Art Studio
- Gourmet Kitchen
- West Hollywood Elementary School Rated A-
- Heated In Ground Pool
- View of Trees or Woods
About This Home
As of August 2017Situated on a level park-like corner lot this beautiful fully gated East Coast traditional home is surrounded by mature Sycamore trees and offers complete privacy. The 4 bedroom 4 bath main house, home to multiple celebrities, has great flow and features a large formal dining, family, and living room with access to the front and back courtyards. Hardwood floors throughout, the house features a gourmet kitchen, attached office, and huge bonus room. Multiple conversation areas accent the back courtyard filled with fruit trees, succulents, pond and gazebo leading to an enchanted guest house with fireplace and loft. Come feel the magic of this very special property.
Last Agent to Sell the Property
Kevin D. Brown
Pinnacle Estate Properties License #01271766 Listed on: 06/15/2017

Last Buyer's Agent
Kevin D. Brown
Pinnacle Estate Properties License #01271766 Listed on: 06/15/2017

Home Details
Home Type
- Single Family
Est. Annual Taxes
- $82,196
Year Built
- Built in 1937
Lot Details
- 0.43 Acre Lot
- Gated Home
- Wood Fence
- Corner Lot
- Level Lot
- Property is zoned LARE15
Parking
- 3 Parking Spaces
Property Views
- Woods
- Courtyard
Home Design
- Traditional Architecture
Interior Spaces
- 3,689 Sq Ft Home
- 2-Story Property
- Built-In Features
- Ceiling Fan
- Family Room with Fireplace
- 2 Fireplaces
- Living Room with Fireplace
- Dining Room
- Den
- Loft
- Art Studio
- Alarm System
- Basement
Kitchen
- Gourmet Kitchen
- Breakfast Area or Nook
- Oven or Range
- Dishwasher
- Disposal
Flooring
- Wood
- Carpet
- Tile
Bedrooms and Bathrooms
- 4 Bedrooms
- Fireplace in Primary Bedroom
- Walk-In Closet
- 5 Full Bathrooms
- Spa Bath
Laundry
- Laundry in Carport
- Dryer
- Washer
Pool
- Heated In Ground Pool
- Spa
- Saltwater Pool
Additional Homes
- Guest House
- Fireplace in Guest House
Utilities
- Zoned Heating and Cooling
- Satellite Dish
Community Details
- No Home Owners Association
Listing and Financial Details
- Assessor Parcel Number 4352-010-041
Ownership History
Purchase Details
Home Financials for this Owner
Home Financials are based on the most recent Mortgage that was taken out on this home.Purchase Details
Home Financials for this Owner
Home Financials are based on the most recent Mortgage that was taken out on this home.Purchase Details
Purchase Details
Home Financials for this Owner
Home Financials are based on the most recent Mortgage that was taken out on this home.Purchase Details
Home Financials for this Owner
Home Financials are based on the most recent Mortgage that was taken out on this home.Purchase Details
Similar Homes in the area
Home Values in the Area
Average Home Value in this Area
Purchase History
| Date | Buyer | Sale Price | Title Company |
|---|---|---|---|
| Bretter Marc | $6,392,000 | Fidelity National Title Co | |
| Jackson Sharon | $5,100,000 | Priority Title Company | |
| Funke Cornelia | -- | None Available | |
| Funke Cornelia | -- | -- | |
| Funke Cornelia | -- | Provident Title Company | |
| Pollack Jeff | $209,000 | Provident Title Company |
Mortgage History
| Date | Status | Borrower | Loan Amount |
|---|---|---|---|
| Open | Bretter Marc | $3,196,000 | |
| Previous Owner | Jackson Sharon | $255,000 | |
| Previous Owner | Jackson Sharon | $3,570,000 | |
| Previous Owner | Funke Cornelia | $321,000 | |
| Previous Owner | Funke Cornelia | $2,470,000 | |
| Previous Owner | Pollack Jeff | $1,450,000 |
Property History
| Date | Event | Price | Change | Sq Ft Price |
|---|---|---|---|---|
| 08/18/2017 08/18/17 | Sold | $5,100,000 | -1.8% | $1,382 / Sq Ft |
| 06/15/2017 06/15/17 | For Sale | $5,195,000 | -- | $1,408 / Sq Ft |
Tax History Compared to Growth
Tax History
| Year | Tax Paid | Tax Assessment Tax Assessment Total Assessment is a certain percentage of the fair market value that is determined by local assessors to be the total taxable value of land and additions on the property. | Land | Improvement |
|---|---|---|---|---|
| 2024 | $82,196 | $6,783,239 | $5,426,592 | $1,356,647 |
| 2023 | $80,584 | $6,650,236 | $5,320,189 | $1,330,047 |
| 2022 | $76,832 | $6,519,840 | $5,215,872 | $1,303,968 |
| 2021 | $75,931 | $6,392,000 | $5,113,600 | $1,278,400 |
| 2019 | $61,743 | $5,202,000 | $3,880,896 | $1,321,104 |
| 2018 | $61,614 | $5,100,000 | $3,804,800 | $1,295,200 |
| 2016 | $53,939 | $4,474,487 | $3,414,742 | $1,059,745 |
| 2015 | $45,905 | $3,800,000 | $3,000,000 | $800,000 |
| 2014 | $42,063 | $3,400,000 | $2,594,800 | $805,200 |
Agents Affiliated with this Home
-

Seller's Agent in 2017
Kevin D. Brown
Pinnacle Estate Properties
(805) 503-3727
7 Total Sales
Map
Source: The MLS
MLS Number: 17-241252
APN: 4352-010-041
- 1446 Lindacrest Dr
- 1418 Lindacrest Dr
- 9430 Readcrest Dr
- 1579 Lindacrest Dr
- 1583 Lindacrest Dr
- 1549 Lindacrest Dr
- 9311 Readcrest Dr
- 1500 Gilcrest Dr
- 1280 Monte Cielo Dr
- 1501 Schuyler Rd
- 9316 Beverly Crest Dr
- 1284 Lago Vista Dr
- 9319 Lloydcrest Dr
- 1163 Calle Vista Dr
- 1667 Waynecrest Dr
- 1335 Carla Ln
- 1612 Gilcrest Dr
- 9435 Lloydcrest Dr
- 1177 Loma Linda Dr
- 1061 Loma Vista Dr
- 1435 Lindacrest Dr
- 1455 Lindacrest Dr
- 9488 Readcrest Dr
- 1442 Lindacrest Dr
- 1432 Lindacrest Dr
- 1218 Coldwater Canyon Dr
- 9480 Readcrest Dr
- 1222 Coldwater Canyon Dr
- 1465 Lindacrest Dr
- 1214 Coldwater Canyon Dr
- 1422 Lindacrest Dr
- 1464 Lindacrest Dr
- 1226 Coldwater Canyon Dr
- 1210 Coldwater Canyon Dr
- 9476 Readcrest Dr
- 9422 Readcrest Dr
- 9420 Readcrest Dr
- 1230 Coldwater Canyon Dr
- 9491 Readcrest Dr
- 1428 Lindacrest Dr
