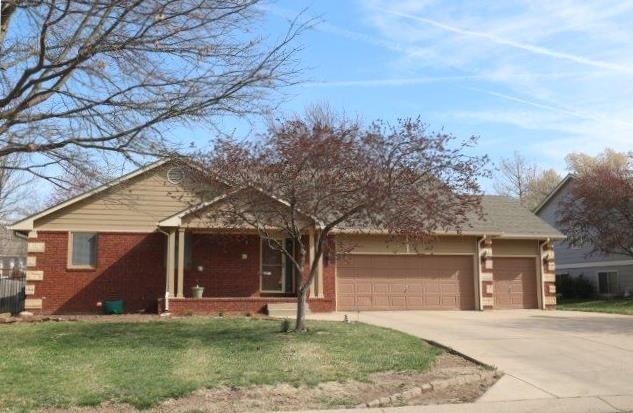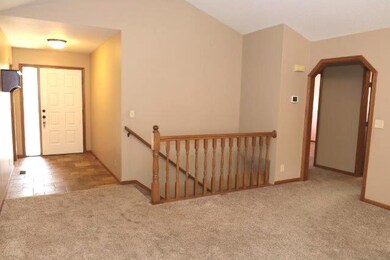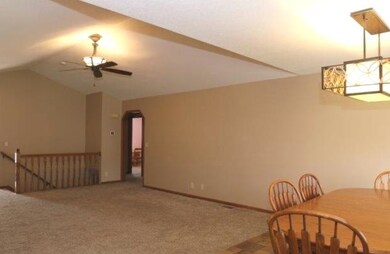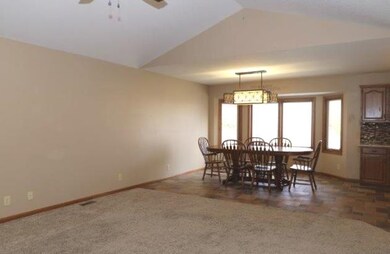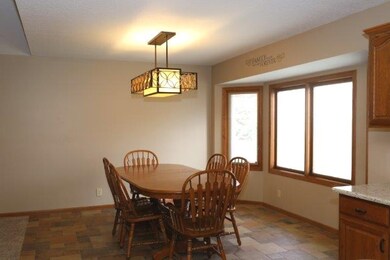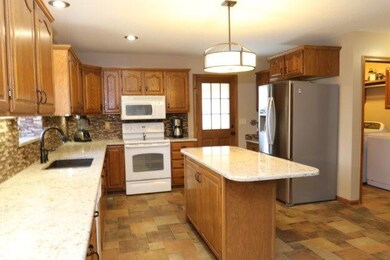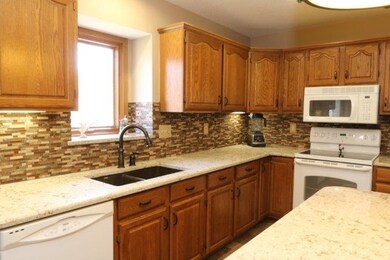
Highlights
- Vaulted Ceiling
- Community Pool
- Home Office
- Ranch Style House
- Tennis Courts
- Covered patio or porch
About This Home
As of July 2017No flood zone! No special assessments! A beautifully flat driveway with a full entry into the 3rd car garage! Yes! With a slated wider entry into a spacious and open vaulted living and dining, a refreshed kitchen with granite counters, an extended eating bar, built-in desk, loads of cabinetry, main floor laundry, and exceptional storage in the floor-to-ceiling pantry, this Oakwood Valley ranch is waiting for you! The master suite features a separate jetted tub, a walk-in onyx shower, and a great walk-in closet. The covered patio area on the east side allows for a refreshing coffee or lemonade break! The full finished basement offers an extra large 4th bedroom, an office, a sewing room with built-in cabinets, and a giant family room with fireplace - WOW! One large tree was removed by sellers on the west side of the house in 2015 -- ready for you to choose what goes there next! Try this one on for size and amenities - you'll be glad you did!
Last Agent to Sell the Property
Reece Nichols South Central Kansas License #00023339 Listed on: 03/17/2017

Home Details
Home Type
- Single Family
Est. Annual Taxes
- $3,739
Year Built
- Built in 1991
Lot Details
- 0.27 Acre Lot
- Wood Fence
- Sprinkler System
HOA Fees
- $15 Monthly HOA Fees
Home Design
- Ranch Style House
- Frame Construction
- Composition Roof
Interior Spaces
- Built-In Desk
- Vaulted Ceiling
- Ceiling Fan
- Wood Burning Fireplace
- Attached Fireplace Door
- Window Treatments
- Family Room with Fireplace
- Combination Dining and Living Room
- Home Office
Kitchen
- Breakfast Bar
- Oven or Range
- Electric Cooktop
- <<microwave>>
- Dishwasher
- Kitchen Island
- Disposal
Bedrooms and Bathrooms
- 4 Bedrooms
- En-Suite Primary Bedroom
- Walk-In Closet
- Separate Shower in Primary Bathroom
Laundry
- Laundry Room
- Laundry on main level
- 220 Volts In Laundry
Finished Basement
- Basement Fills Entire Space Under The House
- Bedroom in Basement
- Finished Basement Bathroom
- Natural lighting in basement
Home Security
- Storm Windows
- Storm Doors
Parking
- 3 Car Attached Garage
- Garage Door Opener
Outdoor Features
- Covered patio or porch
- Rain Gutters
Schools
- Swaney Elementary School
- Derby Middle School
- Derby High School
Utilities
- Forced Air Heating and Cooling System
- Heating System Uses Gas
Listing and Financial Details
- Assessor Parcel Number 23307-0440107000
Community Details
Overview
- Association fees include gen. upkeep for common ar
- Oakwood Valley Estates Subdivision
Recreation
- Tennis Courts
- Community Pool
Ownership History
Purchase Details
Home Financials for this Owner
Home Financials are based on the most recent Mortgage that was taken out on this home.Purchase Details
Home Financials for this Owner
Home Financials are based on the most recent Mortgage that was taken out on this home.Purchase Details
Home Financials for this Owner
Home Financials are based on the most recent Mortgage that was taken out on this home.Similar Homes in Derby, KS
Home Values in the Area
Average Home Value in this Area
Purchase History
| Date | Type | Sale Price | Title Company |
|---|---|---|---|
| Warranty Deed | -- | Security 1St Title | |
| Warranty Deed | -- | Security 1St Title | |
| Warranty Deed | -- | None Available |
Mortgage History
| Date | Status | Loan Amount | Loan Type |
|---|---|---|---|
| Open | $208,791 | FHA | |
| Previous Owner | $234,945 | VA | |
| Previous Owner | $195,000 | New Conventional | |
| Previous Owner | $40,128 | FHA | |
| Previous Owner | $162,400 | New Conventional |
Property History
| Date | Event | Price | Change | Sq Ft Price |
|---|---|---|---|---|
| 07/17/2017 07/17/17 | Sold | -- | -- | -- |
| 06/17/2017 06/17/17 | Pending | -- | -- | -- |
| 03/17/2017 03/17/17 | For Sale | $249,900 | +3.1% | $79 / Sq Ft |
| 08/15/2013 08/15/13 | Sold | -- | -- | -- |
| 07/02/2013 07/02/13 | Pending | -- | -- | -- |
| 04/24/2013 04/24/13 | For Sale | $242,500 | -- | $76 / Sq Ft |
Tax History Compared to Growth
Tax History
| Year | Tax Paid | Tax Assessment Tax Assessment Total Assessment is a certain percentage of the fair market value that is determined by local assessors to be the total taxable value of land and additions on the property. | Land | Improvement |
|---|---|---|---|---|
| 2025 | $5,290 | $42,712 | $7,763 | $34,949 |
| 2023 | $5,290 | $35,984 | $7,050 | $28,934 |
| 2022 | $4,490 | $31,568 | $6,647 | $24,921 |
| 2021 | $4,251 | $29,498 | $3,956 | $25,542 |
| 2020 | $4,073 | $28,198 | $3,956 | $24,242 |
| 2019 | $4,207 | $29,084 | $3,956 | $25,128 |
| 2018 | $4,034 | $27,969 | $2,726 | $25,243 |
| 2017 | $3,780 | $0 | $0 | $0 |
| 2016 | $3,744 | $0 | $0 | $0 |
| 2015 | -- | $0 | $0 | $0 |
| 2014 | -- | $0 | $0 | $0 |
Agents Affiliated with this Home
-
Sue Wenger

Seller's Agent in 2017
Sue Wenger
Reece Nichols South Central Kansas
(316) 204-6648
30 in this area
143 Total Sales
-
Tiffany Wells

Buyer's Agent in 2017
Tiffany Wells
Berkshire Hathaway PenFed Realty
(316) 655-8110
248 in this area
370 Total Sales
-
M
Seller's Agent in 2013
Mike Grbic
EXP Realty, LLC
-
T
Buyer's Agent in 2013
TERESA LETT
Platinum Realty LLC
Map
Source: South Central Kansas MLS
MLS Number: 532551
APN: 233-07-0-44-01-070.00
- 607 S Partridge Ln
- 1625 E Tiara Pines Ct
- 1706 E Tiara Pines St
- 1701 E Southridge Cir
- 1307 E Blue Spruce Rd
- 1249 Sontag St
- 101 S Rock Rd
- 301 S Rock Rd
- 1107 S Hilltop Rd
- 621 S Woodlawn Blvd
- 1101 E Rushwood Dr
- 1321 S Ravenwood Ct
- 626 N Oak Forest Rd
- 1001 E Hawthorne Ct
- 1452 S Arbor Meadows Cir
- 755 S Riverview Ave
- 811 E Rushwood Ct
- 534 S Derby Ave
- 609 N Willow Dr
- 626 N Tanglewood Rd
