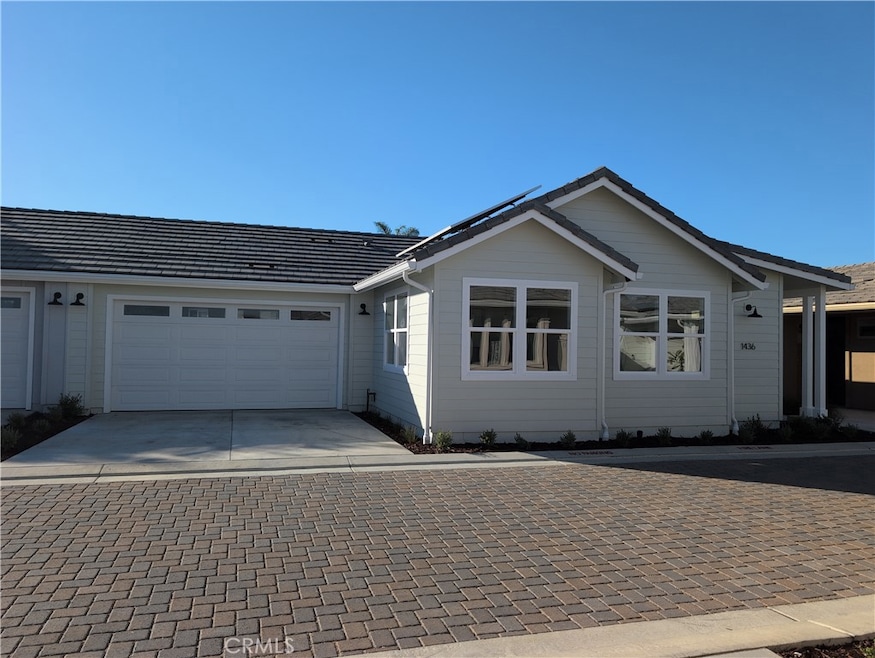1436 Ronald Way Oceano, CA 93445
Oceano NeighborhoodEstimated payment $4,261/month
Highlights
- New Construction
- Solar Power System
- Mountain View
- Arroyo Grande High School Rated A-
- Heated Floor in Bathroom
- Vaulted Ceiling
About This Home
Your brand new beach home awaits you! Single-level new construction! This brand new beauty has all the amenities you expect from a home built by Paul Bischoff...radiant floor heating, energy efficient Milgard windows, quartz countertops, KraftMaid cabinetry with slow-close doors and drawers, polished concrete floors, Whirlpool appliances, hand-textured drywall, 9-foot ceilings with vaulted ceilings in the great room and master bedroom, owned solar, concrete tile roof, water-efficient drip irrigation, and more! This new home is perfectly situated minutes from the Village of Arroyo Grande, downtown Pismo Beach, and the Oceano Dunes. This brand new home is complete and ready for you to move in and enjoy!
Listing Agent
Verde Canyon Real Estate Company Brokerage Phone: 805-473-5777 License #01380099 Listed on: 11/22/2025
Home Details
Home Type
- Single Family
Est. Annual Taxes
- $629
Year Built
- Built in 2025 | New Construction
Lot Details
- 3,474 Sq Ft Lot
- Wood Fence
- Level Lot
- Property is zoned RSF
HOA Fees
- $63 Monthly HOA Fees
Parking
- 2 Car Attached Garage
- Parking Available
- Front Facing Garage
- Single Garage Door
- Driveway
Property Views
- Mountain
- Hills
Home Design
- Entry on the 1st floor
- Slab Foundation
- Concrete Roof
Interior Spaces
- 1,210 Sq Ft Home
- 1-Story Property
- Vaulted Ceiling
- Great Room
- Family Room Off Kitchen
Kitchen
- Open to Family Room
- Free-Standing Range
- Microwave
- Water Line To Refrigerator
- Dishwasher
- Kitchen Island
- Quartz Countertops
- Pots and Pans Drawers
- Self-Closing Drawers and Cabinet Doors
- Disposal
Bedrooms and Bathrooms
- 3 Main Level Bedrooms
- Walk-In Closet
- Heated Floor in Bathroom
- Quartz Bathroom Countertops
- Dual Vanity Sinks in Primary Bathroom
- Low Flow Toliet
- Bathtub with Shower
- Walk-in Shower
- Exhaust Fan In Bathroom
Laundry
- Laundry Room
- Dryer
- Washer
Eco-Friendly Details
- Energy-Efficient Appliances
- Energy-Efficient Windows
- Energy-Efficient Construction
- Energy-Efficient Lighting
- Energy-Efficient Insulation
- Solar Power System
Outdoor Features
- Rain Gutters
Utilities
- Radiant Heating System
- Underground Utilities
- Tankless Water Heater
- Gas Water Heater
- Phone Available
- Cable TV Available
Community Details
- Wilmar Glen Road Maintenance Association
- Oceano Subdivision
- Maintained Community
Listing and Financial Details
- Tax Lot 1
- Tax Tract Number 3130
- Assessor Parcel Number 062073037
Map
Home Values in the Area
Average Home Value in this Area
Tax History
| Year | Tax Paid | Tax Assessment Tax Assessment Total Assessment is a certain percentage of the fair market value that is determined by local assessors to be the total taxable value of land and additions on the property. | Land | Improvement |
|---|---|---|---|---|
| 2025 | $629 | $60,772 | $60,772 | -- |
| 2024 | -- | $59,581 | $59,581 | -- |
Property History
| Date | Event | Price | List to Sale | Price per Sq Ft |
|---|---|---|---|---|
| 11/22/2025 11/22/25 | For Sale | $785,000 | -- | $649 / Sq Ft |
Source: California Regional Multiple Listing Service (CRMLS)
MLS Number: PI25265111
APN: 062-073-037
- 1449 Ronald Way
- 1555 Nabal Ct
- 1401 21st St
- 1700 22nd St
- 2531 Cienaga St Unit 3
- 575 Carmella Dr
- 2130 Ocean St
- 2120 Ocean St
- 1981 Ocean St
- 2120 Beach St
- 2400 Cienaga St Unit 69
- 42 Cienaga St
- 2300 Cienaga St Unit 36
- 516 Morning Rise Ln
- 2845 Cienaga St
- 1162 Brittany Ave
- 1138 Rose Ct
- 412 Bakeman Ln
- 1681 Ocean St
- 1215 S 16th St
- 1233 Farroll Ave Unit B
- 419 Pecan St
- 284 Spruce St
- 877 Pearl Dr
- 266 W Branch St Unit 1
- 480 Del Mar
- 744 Hermosa Vista Way Unit C
- 379 N 3rd St
- 60 Ocean View Ave
- 60 Ocean View Ave
- 684 Shamrock Ln
- 2357 Bittern St Unit ID1244465P
- 440 Solar Way
- 245 Country Hills Ln
- 245 Country Hills Ln
- 288 Windward Ave Unit Apartment
- 348 Esparto Ave Unit ID1244463P
- 1309 Costa Brava
- 126 Capistrano Ave
- 131 Montecito Ave Unit B

