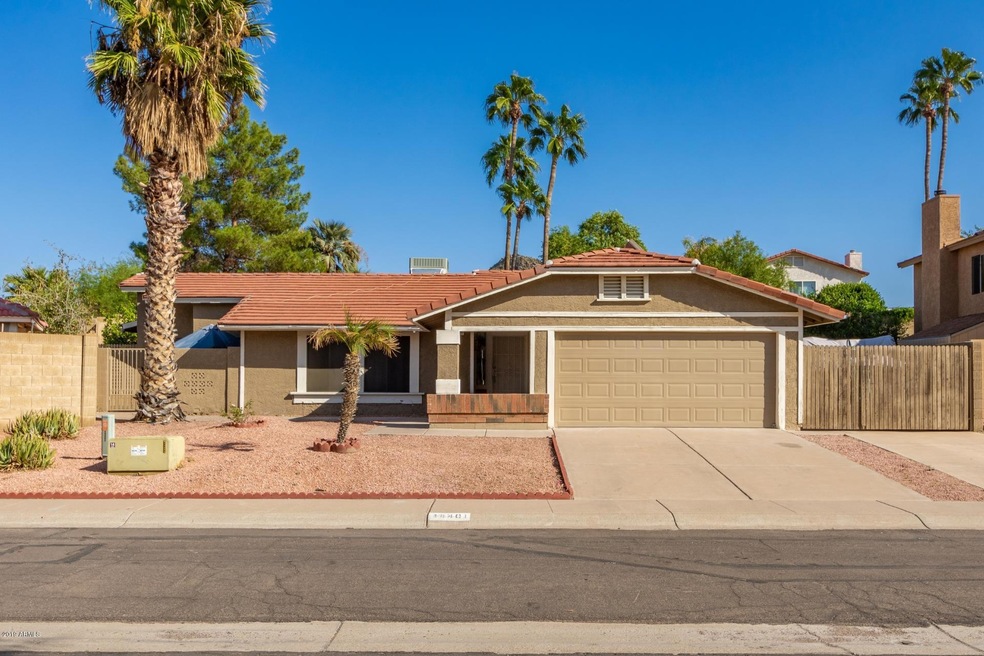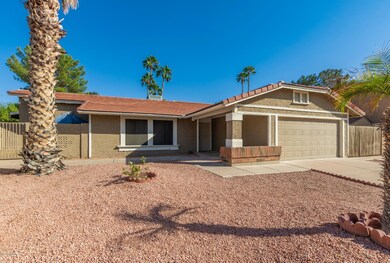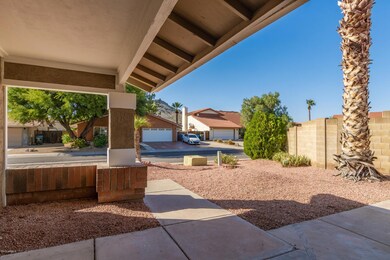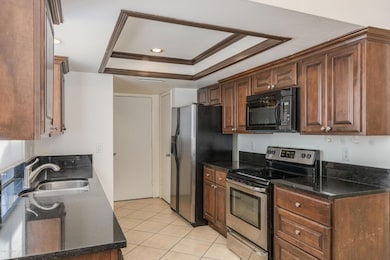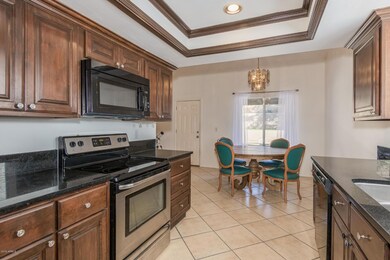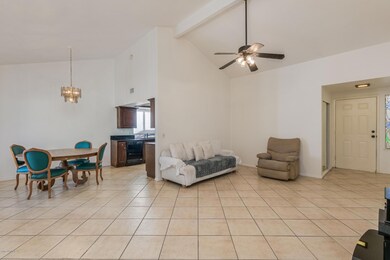
14401 N 20th Way Unit 1 Phoenix, AZ 85022
Paradise Valley NeighborhoodHighlights
- RV Access or Parking
- Mountain View
- Granite Countertops
- Shadow Mountain High School Rated A-
- Vaulted Ceiling
- Private Yard
About This Home
As of May 2023Rare & Extraordinary Home, Property, Lot & Location nestled in base of Lookout Mtn! 3 Bd/2 Bath Main Home w/Attached Casita offering 2 Bd/2Ba, Kitchen, Family & Dining Rm & Access to its own Patio. Fully Accessible from Exterior or Main House w/access to the Beautiful, Private Backyard. Phenomenal Opportunity for Mother-In-Law Quarters, Airbnb, VRBO, Assisted Living Facility or any other dream you have! Granite Kitchen & Remodeled Baths. BRAND NEW ROOF. New Grass in Gorgeous Terraced Backyard w/Deep Cov Patio & Lounging Areas. RV Gate & RV Parking! 2cG. Mtn Views! No HOA. Excellent Location convenient to Access Routes, Shopping, Dining & Steps Away from Lookout Mountain Park and Trails! Fabulous Park w/Tennis Courts, Basketball, Play Areas & Ramadas. Highly Sought After Location. New AC units in 2014, recently serviced. Water heater 2014. Many improvements have been made and are currently being made. Complete new roof installed August, 2019.
Last Agent to Sell the Property
RE/MAX Excalibur License #SA546164000 Listed on: 10/11/2019

Home Details
Home Type
- Single Family
Est. Annual Taxes
- $2,088
Year Built
- Built in 1983
Lot Details
- 8,667 Sq Ft Lot
- Desert faces the front of the property
- Block Wall Fence
- Front and Back Yard Sprinklers
- Sprinklers on Timer
- Private Yard
- Grass Covered Lot
Parking
- 2 Car Direct Access Garage
- Garage Door Opener
- RV Access or Parking
Home Design
- Wood Frame Construction
- Tile Roof
- Block Exterior
- Stucco
Interior Spaces
- 2,048 Sq Ft Home
- 1-Story Property
- Vaulted Ceiling
- Ceiling Fan
- Solar Screens
- Living Room with Fireplace
- Mountain Views
- Washer and Dryer Hookup
Kitchen
- Electric Cooktop
- <<builtInMicrowave>>
- Granite Countertops
Flooring
- Carpet
- Tile
Bedrooms and Bathrooms
- 5 Bedrooms
- Remodeled Bathroom
- 4 Bathrooms
Accessible Home Design
- Roll-in Shower
- Grab Bar In Bathroom
- Accessible Hallway
- No Interior Steps
- Stepless Entry
Outdoor Features
- Covered patio or porch
- Outdoor Storage
- Playground
Location
- Property is near a bus stop
Schools
- Hidden Hills Elementary School
- Shea Middle School
- Shadow Mountain High School
Utilities
- Central Air
- Heating Available
- High Speed Internet
- Cable TV Available
Listing and Financial Details
- Tax Lot 82
- Assessor Parcel Number 214-51-235
Community Details
Overview
- No Home Owners Association
- Association fees include no fees
- Built by Elliott Homes
- Cave Creek Unit 1 Lot 1 153 Tr A C Subdivision
Recreation
- Community Playground
- Bike Trail
Ownership History
Purchase Details
Home Financials for this Owner
Home Financials are based on the most recent Mortgage that was taken out on this home.Purchase Details
Purchase Details
Home Financials for this Owner
Home Financials are based on the most recent Mortgage that was taken out on this home.Purchase Details
Home Financials for this Owner
Home Financials are based on the most recent Mortgage that was taken out on this home.Purchase Details
Home Financials for this Owner
Home Financials are based on the most recent Mortgage that was taken out on this home.Purchase Details
Home Financials for this Owner
Home Financials are based on the most recent Mortgage that was taken out on this home.Purchase Details
Home Financials for this Owner
Home Financials are based on the most recent Mortgage that was taken out on this home.Purchase Details
Home Financials for this Owner
Home Financials are based on the most recent Mortgage that was taken out on this home.Purchase Details
Home Financials for this Owner
Home Financials are based on the most recent Mortgage that was taken out on this home.Purchase Details
Home Financials for this Owner
Home Financials are based on the most recent Mortgage that was taken out on this home.Purchase Details
Purchase Details
Similar Homes in Phoenix, AZ
Home Values in the Area
Average Home Value in this Area
Purchase History
| Date | Type | Sale Price | Title Company |
|---|---|---|---|
| Warranty Deed | $580,000 | Fidelity National Title Agency | |
| Warranty Deed | -- | None Listed On Document | |
| Warranty Deed | $287,000 | First American Title Ins Co | |
| Warranty Deed | $210,000 | Fidelity Natl Title Agency I | |
| Warranty Deed | $165,000 | Grand Canyon Title Agency In | |
| Trustee Deed | $120,600 | None Available | |
| Interfamily Deed Transfer | -- | Grand Canyon Title Agency In | |
| Warranty Deed | -- | Tsa Title Agency | |
| Warranty Deed | $260,000 | Ticor Title Agency Of Az Inc | |
| Warranty Deed | $200,000 | American Title Insurance | |
| Interfamily Deed Transfer | -- | Chicago Title Insurance Co | |
| Joint Tenancy Deed | $105,000 | Network Escrow & Title Agenc |
Mortgage History
| Date | Status | Loan Amount | Loan Type |
|---|---|---|---|
| Open | $150,000 | New Conventional | |
| Previous Owner | $444,800 | New Conventional | |
| Previous Owner | $320,000 | New Conventional | |
| Previous Owner | $258,300 | New Conventional | |
| Previous Owner | $206,149 | FHA | |
| Previous Owner | $206,196 | FHA | |
| Previous Owner | $65,000 | New Conventional | |
| Previous Owner | $97,000 | New Conventional | |
| Previous Owner | $97,000 | Unknown | |
| Previous Owner | $272,000 | New Conventional | |
| Previous Owner | $207,200 | Fannie Mae Freddie Mac | |
| Previous Owner | $36,000 | Credit Line Revolving | |
| Previous Owner | $165,000 | Unknown | |
| Previous Owner | $160,000 | New Conventional | |
| Closed | $30,000 | No Value Available |
Property History
| Date | Event | Price | Change | Sq Ft Price |
|---|---|---|---|---|
| 05/26/2023 05/26/23 | Sold | $580,000 | -1.5% | $283 / Sq Ft |
| 05/26/2023 05/26/23 | Price Changed | $589,000 | 0.0% | $288 / Sq Ft |
| 05/26/2023 05/26/23 | For Sale | $589,000 | 0.0% | $288 / Sq Ft |
| 04/24/2023 04/24/23 | Pending | -- | -- | -- |
| 03/27/2023 03/27/23 | Price Changed | $589,000 | -2.6% | $288 / Sq Ft |
| 02/20/2023 02/20/23 | For Sale | $605,000 | +110.8% | $295 / Sq Ft |
| 11/19/2019 11/19/19 | Sold | $287,000 | -2.7% | $140 / Sq Ft |
| 10/18/2019 10/18/19 | Pending | -- | -- | -- |
| 10/11/2019 10/11/19 | For Sale | $295,000 | +40.5% | $144 / Sq Ft |
| 02/06/2015 02/06/15 | Sold | $210,000 | 0.0% | $103 / Sq Ft |
| 01/02/2015 01/02/15 | Pending | -- | -- | -- |
| 12/08/2014 12/08/14 | For Sale | $210,000 | +5.5% | $103 / Sq Ft |
| 04/25/2014 04/25/14 | Sold | $199,000 | 0.0% | $97 / Sq Ft |
| 04/21/2014 04/21/14 | Pending | -- | -- | -- |
| 03/08/2014 03/08/14 | For Sale | $199,000 | 0.0% | $97 / Sq Ft |
| 03/08/2014 03/08/14 | Price Changed | $199,000 | 0.0% | $97 / Sq Ft |
| 02/26/2014 02/26/14 | Pending | -- | -- | -- |
| 02/18/2014 02/18/14 | For Sale | $199,000 | 0.0% | $97 / Sq Ft |
| 02/18/2014 02/18/14 | Price Changed | $199,000 | +1.5% | $97 / Sq Ft |
| 01/28/2014 01/28/14 | Pending | -- | -- | -- |
| 01/16/2014 01/16/14 | Price Changed | $196,000 | -6.2% | $96 / Sq Ft |
| 12/12/2013 12/12/13 | Price Changed | $209,000 | -11.1% | $102 / Sq Ft |
| 11/06/2013 11/06/13 | For Sale | $235,000 | -- | $115 / Sq Ft |
Tax History Compared to Growth
Tax History
| Year | Tax Paid | Tax Assessment Tax Assessment Total Assessment is a certain percentage of the fair market value that is determined by local assessors to be the total taxable value of land and additions on the property. | Land | Improvement |
|---|---|---|---|---|
| 2025 | $2,162 | $25,925 | -- | -- |
| 2024 | $2,137 | $24,691 | -- | -- |
| 2023 | $2,137 | $41,720 | $8,340 | $33,380 |
| 2022 | $2,117 | $32,820 | $6,560 | $26,260 |
| 2021 | $2,152 | $29,350 | $5,870 | $23,480 |
| 2020 | $2,079 | $28,050 | $5,610 | $22,440 |
| 2019 | $2,088 | $25,930 | $5,180 | $20,750 |
| 2018 | $2,012 | $25,900 | $5,180 | $20,720 |
| 2017 | $1,922 | $22,580 | $4,510 | $18,070 |
| 2016 | $1,891 | $21,960 | $4,390 | $17,570 |
| 2015 | $1,755 | $20,430 | $4,080 | $16,350 |
Agents Affiliated with this Home
-
Zane Belden

Seller's Agent in 2023
Zane Belden
Russ Lyon Sotheby's International Realty
(480) 431-8494
2 in this area
31 Total Sales
-
Erin Harshman
E
Buyer's Agent in 2023
Erin Harshman
Homelogic Real Estate
(480) 225-7874
3 in this area
23 Total Sales
-
Beth Steil

Seller's Agent in 2019
Beth Steil
RE/MAX
(480) 326-0969
1 in this area
59 Total Sales
-
P
Seller's Agent in 2015
Patrick Griffith
HomeSmart
-
Lala Smith

Buyer's Agent in 2015
Lala Smith
eXp Realty
(602) 810-0165
21 in this area
414 Total Sales
Map
Source: Arizona Regional Multiple Listing Service (ARMLS)
MLS Number: 5990815
APN: 214-51-235
- 14254 N 23rd Place
- 1935 E Seminole Dr
- 2326 E Evans Dr
- 2331 E Evans Dr
- 2339 E Evans Dr
- 1901 E Hearn Rd
- 1922 E Everett Dr
- 1833 E Redfield Rd
- 1954 E Vista Dr
- 2033 E Hillery Dr Unit 2
- 1813 E Sheena Dr
- 14829 N 18th Place
- 2104 E Eugie Terrace
- 13606 N 21st Place Unit 19
- 13608 N 19th Place
- 1953 E Presidio Rd
- 2213 E Janice Way
- 13415 N 21st Place
- 1837 E Presidio Rd
- 1955 E Greenway Rd
