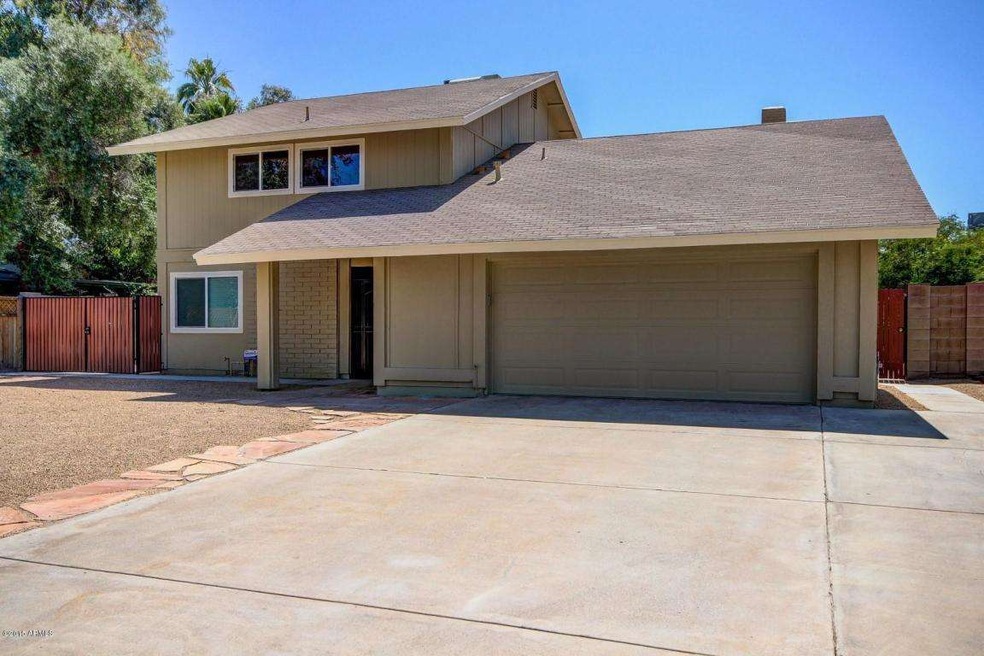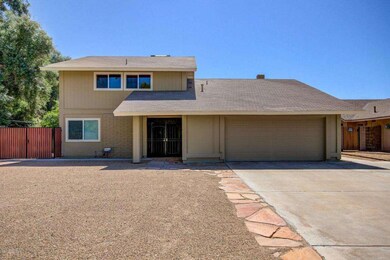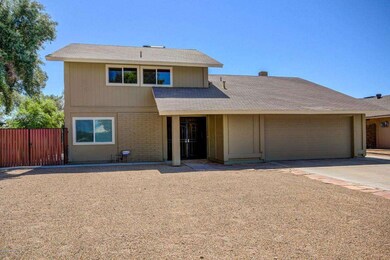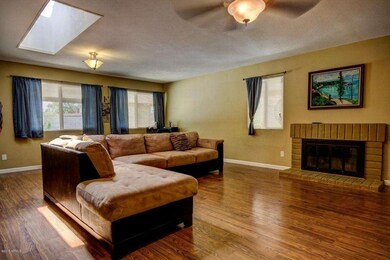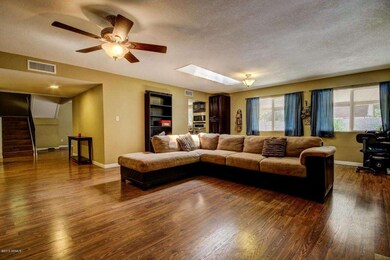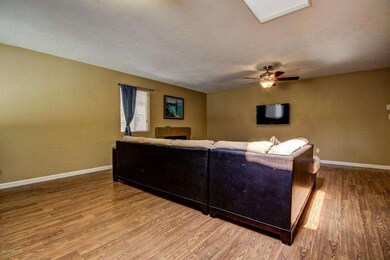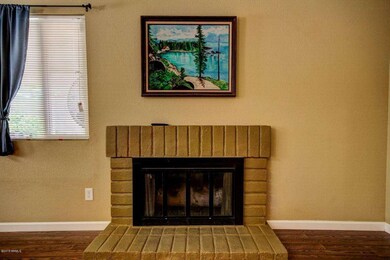
14406 N 39th Ave Phoenix, AZ 85053
Deer Valley NeighborhoodHighlights
- RV Gated
- Vaulted Ceiling
- No HOA
- Greenway High School Rated A-
- 1 Fireplace
- 2-minute walk to Acoma Park
About This Home
As of September 2021This Home is Ready For the New Owner. As you Enter You will Feel at Home! Open Floor Plan, Perfect Home for Entertaining, Cozy Fire Place and a Kitchen you Will Fall in Love With. Wall Mounted Oven and Refrigerator Included. Over-sized Backyard, New Flooring, Freshly Painted inside and outside, RV gate for all your Toys, Storage shed, Covered Patio and a Balcony for those relaxing Evenings or just to See the Sunrise! Conveniently Located Across from the Park. Make your Appointment, Best Home for Sale in the Neighborhood!
Last Agent to Sell the Property
Ivonne Bellew
Elite Partners License #SA631679000

Home Details
Home Type
- Single Family
Est. Annual Taxes
- $1,174
Year Built
- Built in 1974
Lot Details
- 8,957 Sq Ft Lot
- Block Wall Fence
Parking
- 3 Open Parking Spaces
- 2 Car Garage
- RV Gated
Home Design
- Wood Frame Construction
- Composition Roof
Interior Spaces
- 2,071 Sq Ft Home
- 2-Story Property
- Vaulted Ceiling
- Ceiling Fan
- 1 Fireplace
- Double Pane Windows
- ENERGY STAR Qualified Windows
- Laminate Flooring
Kitchen
- Eat-In Kitchen
- Built-In Microwave
Bedrooms and Bathrooms
- 4 Bedrooms
- Remodeled Bathroom
- 2.5 Bathrooms
- Dual Vanity Sinks in Primary Bathroom
Schools
- Ironwood Elementary School
- Desert Foothills Middle School
- Greenway High School
Utilities
- Refrigerated Cooling System
- Heating System Uses Natural Gas
Community Details
- No Home Owners Association
- Association fees include no fees
- Glenaire Unit 3 Amd Subdivision, Gorgeous Floorplan
Listing and Financial Details
- Tax Lot 189
- Assessor Parcel Number 207-12-332
Ownership History
Purchase Details
Home Financials for this Owner
Home Financials are based on the most recent Mortgage that was taken out on this home.Purchase Details
Home Financials for this Owner
Home Financials are based on the most recent Mortgage that was taken out on this home.Purchase Details
Purchase Details
Purchase Details
Purchase Details
Purchase Details
Purchase Details
Purchase Details
Home Financials for this Owner
Home Financials are based on the most recent Mortgage that was taken out on this home.Purchase Details
Home Financials for this Owner
Home Financials are based on the most recent Mortgage that was taken out on this home.Map
Similar Homes in Phoenix, AZ
Home Values in the Area
Average Home Value in this Area
Purchase History
| Date | Type | Sale Price | Title Company |
|---|---|---|---|
| Warranty Deed | $422,000 | Old Republic Title Agency | |
| Warranty Deed | $215,000 | First Arizona Title Agency | |
| Cash Sale Deed | $75,000 | None Available | |
| Special Warranty Deed | -- | None Available | |
| Special Warranty Deed | -- | None Available | |
| Interfamily Deed Transfer | -- | Security Title Agency | |
| Cash Sale Deed | $86,500 | Security Title Agency | |
| Trustee Deed | $238,401 | Accommodation | |
| Warranty Deed | $267,809 | Grand Canyon Title Agency In | |
| Warranty Deed | $185,000 | First American Title Ins Co |
Mortgage History
| Date | Status | Loan Amount | Loan Type |
|---|---|---|---|
| Previous Owner | $208,675 | New Conventional | |
| Previous Owner | $208,550 | New Conventional | |
| Previous Owner | $53,550 | Stand Alone Second | |
| Previous Owner | $214,200 | Purchase Money Mortgage | |
| Previous Owner | $148,000 | New Conventional | |
| Previous Owner | $65,000 | Stand Alone Second | |
| Closed | $37,000 | No Value Available |
Property History
| Date | Event | Price | Change | Sq Ft Price |
|---|---|---|---|---|
| 09/08/2021 09/08/21 | Sold | $422,000 | 0.0% | $209 / Sq Ft |
| 08/25/2021 08/25/21 | For Sale | $422,000 | +96.3% | $209 / Sq Ft |
| 06/30/2015 06/30/15 | Sold | $215,000 | 0.0% | $104 / Sq Ft |
| 05/29/2015 05/29/15 | For Sale | $215,000 | -- | $104 / Sq Ft |
Tax History
| Year | Tax Paid | Tax Assessment Tax Assessment Total Assessment is a certain percentage of the fair market value that is determined by local assessors to be the total taxable value of land and additions on the property. | Land | Improvement |
|---|---|---|---|---|
| 2025 | $1,471 | $13,734 | -- | -- |
| 2024 | $1,443 | $13,080 | -- | -- |
| 2023 | $1,443 | $29,830 | $5,960 | $23,870 |
| 2022 | $1,392 | $23,020 | $4,600 | $18,420 |
| 2021 | $1,427 | $21,030 | $4,200 | $16,830 |
| 2020 | $1,389 | $19,550 | $3,910 | $15,640 |
| 2019 | $1,364 | $18,130 | $3,620 | $14,510 |
| 2018 | $1,325 | $16,670 | $3,330 | $13,340 |
| 2017 | $1,321 | $14,880 | $2,970 | $11,910 |
| 2016 | $1,298 | $14,200 | $2,840 | $11,360 |
| 2015 | $1,204 | $13,510 | $2,700 | $10,810 |
Source: Arizona Regional Multiple Listing Service (ARMLS)
MLS Number: 5286308
APN: 207-12-332
- 3828 W Crocus Dr
- 3953 W Evans Dr
- 3973 W Hearn Rd
- 3754 W Hearn Rd
- 14017 N 40th Ave
- 14801 N 39th Ave
- 4136 W Hearn Rd
- 13834 N 39th Ln
- 3636 W Crocus Dr
- 3743 W Dailey St
- 3837 W Dailey St
- 4219 W Dailey St
- 13801 N 37th Dr
- 3802 W Rue de Lamour Ave
- 4007 W Rue de Lamour Ave
- 3828 W Port au Prince Ln
- 4308 W Redfield Rd
- 14408 N 35th Ave
- 15031 N 37th Ave
- 15212 N 37th Ave
