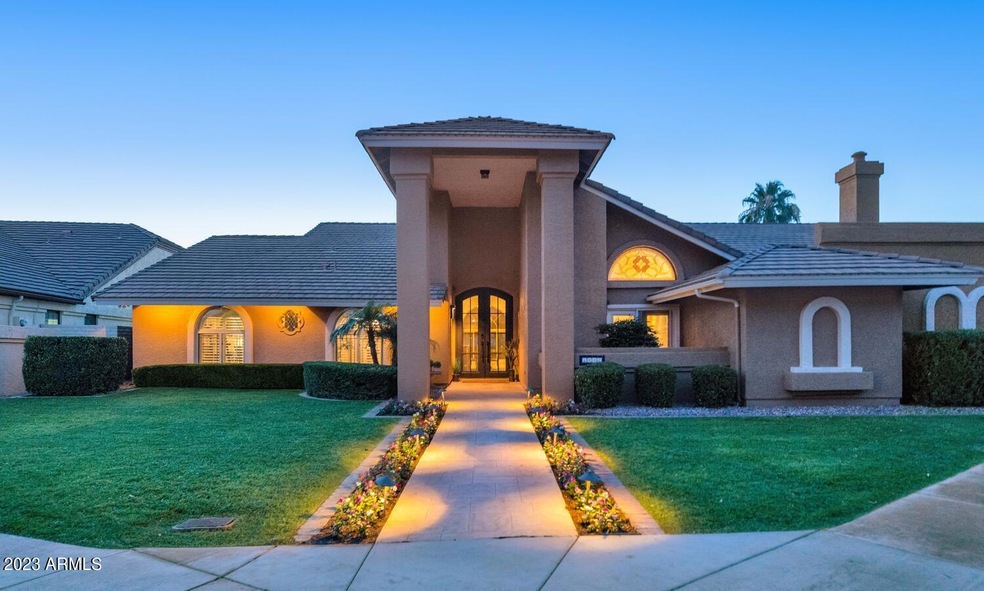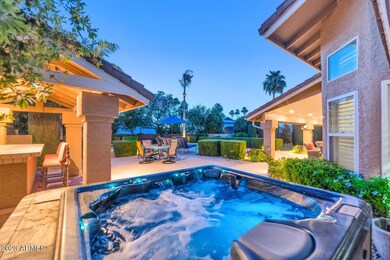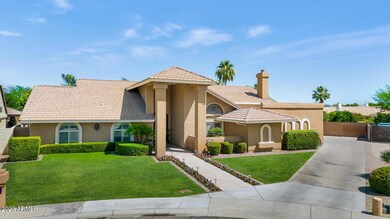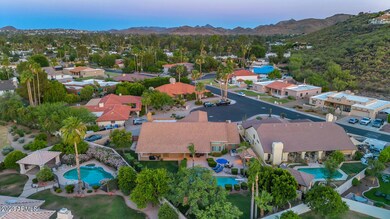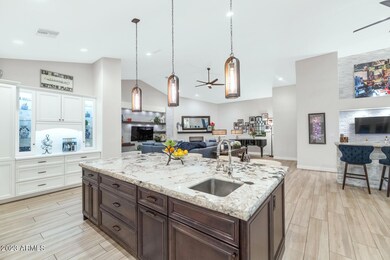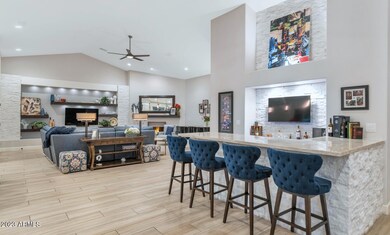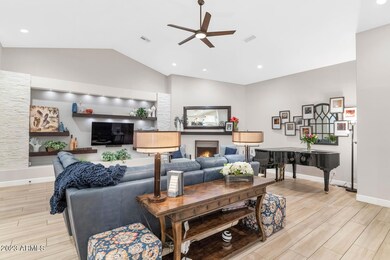
1442 W Port au Prince Ln Phoenix, AZ 85023
North Central Phoenix NeighborhoodHighlights
- Heated Spa
- RV Access or Parking
- Mountain View
- Thunderbird High School Rated A-
- 0.42 Acre Lot
- Vaulted Ceiling
About This Home
As of August 2023STUNNING luxury remodel located on a huge, cul-de-sac lot in highly desirable Coral Gable Estates. Amazing features include: spacious open floor plan with soaring ceilings; high end remodeled kitchen with large island, Wolf and Sub-Zero appliances, steam oven, variety of specialty pull out drawers, and much more! The kitchen is open to a spacious remodeled great room, dining area and beautiful bar. The home features a true resort style back yard with large covered patio, gorgeous pool, spa, ramada, large lush grass area, built in barbecue and more. Huge RV gate and parking area! Not only is this home elegant, warm and comfortable, it is an entertainers dream. For more of the incredible features of this home, see List of Remodel/Features in Documents Tab. NO HOA!! It's a Must See!!
Home Details
Home Type
- Single Family
Est. Annual Taxes
- $5,818
Year Built
- Built in 1983
Lot Details
- 0.42 Acre Lot
- Cul-De-Sac
- Block Wall Fence
- Front and Back Yard Sprinklers
- Sprinklers on Timer
- Grass Covered Lot
Parking
- 2 Car Direct Access Garage
- 4 Open Parking Spaces
- Garage Door Opener
- RV Access or Parking
Home Design
- Wood Frame Construction
- Tile Roof
- Stucco
Interior Spaces
- 3,324 Sq Ft Home
- 1-Story Property
- Vaulted Ceiling
- Ceiling Fan
- Double Pane Windows
- Tinted Windows
- Solar Screens
- Family Room with Fireplace
- Tile Flooring
- Mountain Views
- Washer and Dryer Hookup
Kitchen
- Breakfast Bar
- Electric Cooktop
- Kitchen Island
- Granite Countertops
Bedrooms and Bathrooms
- 4 Bedrooms
- Remodeled Bathroom
- Primary Bathroom is a Full Bathroom
- 3 Bathrooms
- Dual Vanity Sinks in Primary Bathroom
Accessible Home Design
- No Interior Steps
Pool
- Pool Updated in 2022
- Heated Spa
- Play Pool
- Above Ground Spa
- Diving Board
Outdoor Features
- Covered Patio or Porch
- Outdoor Storage
- Built-In Barbecue
Schools
- Lookout Mountain Elementary School
- Mountain Sky Middle School
- Thunderbird High School
Utilities
- Cooling System Updated in 2021
- Central Air
- Heating Available
- High Speed Internet
- Cable TV Available
Community Details
- No Home Owners Association
- Association fees include no fees
- Built by Custom
- Coral Gables Estates 1 Subdivision
Listing and Financial Details
- Tax Lot 14
- Assessor Parcel Number 208-27-895
Ownership History
Purchase Details
Home Financials for this Owner
Home Financials are based on the most recent Mortgage that was taken out on this home.Purchase Details
Home Financials for this Owner
Home Financials are based on the most recent Mortgage that was taken out on this home.Purchase Details
Home Financials for this Owner
Home Financials are based on the most recent Mortgage that was taken out on this home.Similar Homes in the area
Home Values in the Area
Average Home Value in this Area
Purchase History
| Date | Type | Sale Price | Title Company |
|---|---|---|---|
| Warranty Deed | $610,000 | Old Republic Title Agency | |
| Interfamily Deed Transfer | -- | Driggs Title Agency Inc | |
| Warranty Deed | $482,500 | Capital Title Agency Inc |
Mortgage History
| Date | Status | Loan Amount | Loan Type |
|---|---|---|---|
| Open | $733,233 | New Conventional | |
| Closed | $510,000 | New Conventional | |
| Previous Owner | $290,000 | New Conventional | |
| Previous Owner | $350,000 | Unknown | |
| Previous Owner | $360,000 | New Conventional |
Property History
| Date | Event | Price | Change | Sq Ft Price |
|---|---|---|---|---|
| 08/29/2023 08/29/23 | Sold | $1,290,000 | -4.4% | $388 / Sq Ft |
| 07/14/2023 07/14/23 | Price Changed | $1,350,000 | -2.5% | $406 / Sq Ft |
| 06/16/2023 06/16/23 | For Sale | $1,385,000 | +127.0% | $417 / Sq Ft |
| 06/20/2016 06/20/16 | Sold | $610,000 | 0.0% | $189 / Sq Ft |
| 04/27/2016 04/27/16 | Pending | -- | -- | -- |
| 04/22/2016 04/22/16 | For Sale | $610,000 | -- | $189 / Sq Ft |
Tax History Compared to Growth
Tax History
| Year | Tax Paid | Tax Assessment Tax Assessment Total Assessment is a certain percentage of the fair market value that is determined by local assessors to be the total taxable value of land and additions on the property. | Land | Improvement |
|---|---|---|---|---|
| 2025 | $6,157 | $55,244 | -- | -- |
| 2024 | $6,034 | $52,613 | -- | -- |
| 2023 | $6,034 | $80,210 | $16,040 | $64,170 |
| 2022 | $5,818 | $61,010 | $12,200 | $48,810 |
| 2021 | $5,900 | $55,350 | $11,070 | $44,280 |
| 2020 | $5,738 | $51,080 | $10,210 | $40,870 |
| 2019 | $5,622 | $52,030 | $10,400 | $41,630 |
| 2018 | $5,459 | $50,470 | $10,090 | $40,380 |
| 2017 | $5,428 | $46,650 | $9,330 | $37,320 |
| 2016 | $5,319 | $48,580 | $9,710 | $38,870 |
| 2015 | $4,881 | $43,910 | $8,780 | $35,130 |
Agents Affiliated with this Home
-
Susan Mukai
S
Seller's Agent in 2023
Susan Mukai
HomeSmart
(602) 550-2427
10 in this area
26 Total Sales
-
Sheila Smith

Seller Co-Listing Agent in 2023
Sheila Smith
HomeSmart
(602) 920-4238
4 in this area
30 Total Sales
-
Trey Martin

Seller's Agent in 2016
Trey Martin
MMRE Advisors
(602) 370-3465
30 Total Sales
-
Kelly Martin

Seller Co-Listing Agent in 2016
Kelly Martin
MMRE Advisors
(602) 930-6661
3 Total Sales
Map
Source: Arizona Regional Multiple Listing Service (ARMLS)
MLS Number: 6569904
APN: 208-27-895
- 1213 W Beck Ln
- 852 W Caribbean Ln
- 1330 W Beck Ln
- 919 W Port Royale Ln
- 1125 W Betty Elyse Ln
- 1210 W Betty Elyse Ln
- 1105 W Betty Elyse Ln
- 15217 N 15th Dr
- 15618 N 12th Ave
- 812 W Gleneagles Dr
- 15201 N 8th Ave
- 1602 W Beck Ln
- 15026 N 15th Dr Unit 17
- 14822 N 15th 7 Dr Unit 7
- 14802 N 15th 6 Dr Unit 6
- 15431 N 16th Dr
- 901 W Beck Ln
- 1611 W Tierra Buena Ln
- 16036 N 11th Ave Unit 1120
- 1123 W Marconi Ave
