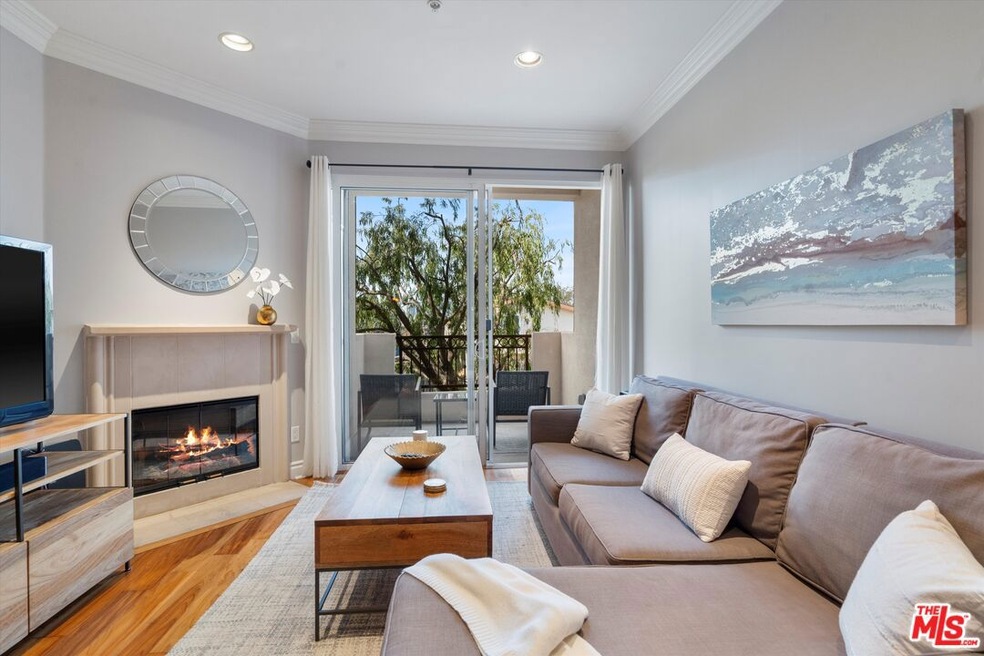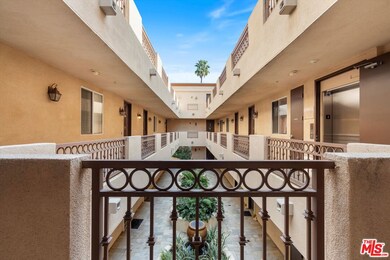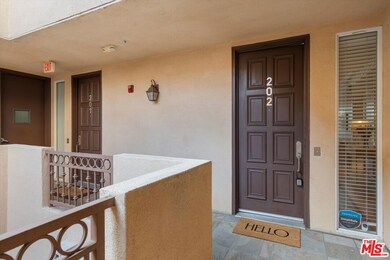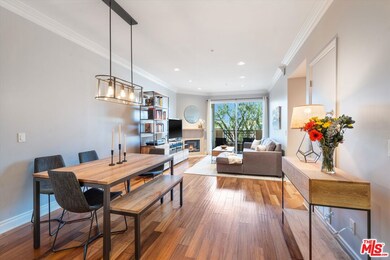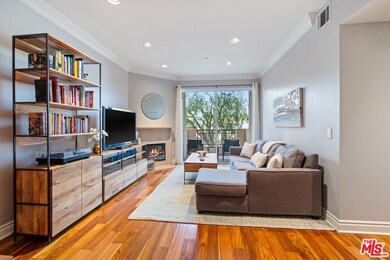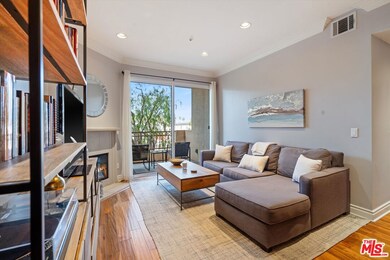
1444 S Point View St Unit 202 Los Angeles, CA 90035
Mid-City NeighborhoodHighlights
- Gated Parking
- Contemporary Architecture
- Granite Countertops
- 0.41 Acre Lot
- Wood Flooring
- Balcony
About This Home
As of March 2025The Best of Urban Living! Welcome to this inviting and meticulously maintained 3-bed, 2-bath condo nestled in the centrally located and highly desirable Faircrest Heights / Beverlywood neighborhood. Offering 1,320 square feet of comfortable living space, this pristine unit is designed for both convenience and modern living. Step inside to a bright, open floor plan featuring a spacious living area with cozy gas fireplace, perfect for relaxing evenings. A private balcony with serene tree-top views provides a peaceful retreat in the heart of the city. The contemporary kitchen is equipped with high-end appliances, ample cabinetry and granite countertops, ideal for both casual dining and entertaining. The primary suite offers a spacious layout with en-suite bathroom and generous walk-in closet. Two additional bedrooms provide room for guests, a home office, or flex living space. Additional highlights include in-unit laundry, central AC and heat, two tandem parking spaces and guest parking in a secure, gated garage. Situated in Faircrest Heights -- one of LA's most sought-after neighborhoods -- this home is moments from Beverly Hills, Century City, and Culver City with easily access to freeways. Enjoy nearby top-rated restaurants, boutique shopping, and vibrant cultural hotspots. Don't miss the opportunity to call this stylish condo your new home. HOA is under $500!
Last Buyer's Agent
Michael Berlin
Redfin License #01299221

Property Details
Home Type
- Condominium
Est. Annual Taxes
- $8,974
Year Built
- Built in 2006
HOA Fees
- $468 Monthly HOA Fees
Parking
- 2 Car Garage
- Gated Parking
- Guest Parking
Home Design
- Contemporary Architecture
Interior Spaces
- 1,320 Sq Ft Home
- 1-Story Property
- Gas Fireplace
- Living Room with Fireplace
- Dining Area
Kitchen
- Gas Oven
- Gas Cooktop
- Microwave
- Dishwasher
- Granite Countertops
Flooring
- Wood
- Tile
Bedrooms and Bathrooms
- 3 Bedrooms
- Walk-In Closet
- 2 Full Bathrooms
Laundry
- Laundry closet
- Dryer
- Washer
Utilities
- Central Heating and Cooling System
- Property is located within a water district
- Sewer in Street
Additional Features
- Balcony
- West Facing Home
Listing and Financial Details
- Assessor Parcel Number 5068-012-078
Community Details
Overview
- Association fees include building and grounds, earthquake insurance, maintenance paid, electricity, trash
- 21 Units
Amenities
- Trash Chute
- Elevator
Pet Policy
- Pets Allowed
Security
- Card or Code Access
Ownership History
Purchase Details
Home Financials for this Owner
Home Financials are based on the most recent Mortgage that was taken out on this home.Purchase Details
Purchase Details
Purchase Details
Home Financials for this Owner
Home Financials are based on the most recent Mortgage that was taken out on this home.Purchase Details
Home Financials for this Owner
Home Financials are based on the most recent Mortgage that was taken out on this home.Map
Similar Homes in the area
Home Values in the Area
Average Home Value in this Area
Purchase History
| Date | Type | Sale Price | Title Company |
|---|---|---|---|
| Grant Deed | $851,000 | First American Title Company | |
| Transaction History Record | -- | None Available | |
| Transaction History Record | -- | None Available | |
| Grant Deed | $640,000 | Lawyers Title | |
| Grant Deed | $465,000 | Stewart Title Of California |
Mortgage History
| Date | Status | Loan Amount | Loan Type |
|---|---|---|---|
| Open | $765,900 | New Conventional | |
| Previous Owner | $452,000 | New Conventional | |
| Previous Owner | $512,000 | New Conventional | |
| Previous Owner | $327,000 | New Conventional | |
| Previous Owner | $348,750 | Purchase Money Mortgage | |
| Previous Owner | $100,000 | Unknown | |
| Previous Owner | $240,000 | Unknown |
Property History
| Date | Event | Price | Change | Sq Ft Price |
|---|---|---|---|---|
| 03/17/2025 03/17/25 | Sold | $851,000 | +6.5% | $645 / Sq Ft |
| 02/17/2025 02/17/25 | Pending | -- | -- | -- |
| 02/05/2025 02/05/25 | For Sale | $799,000 | +24.8% | $605 / Sq Ft |
| 09/10/2015 09/10/15 | Sold | $640,000 | +6.8% | $485 / Sq Ft |
| 08/07/2015 08/07/15 | Pending | -- | -- | -- |
| 07/30/2015 07/30/15 | For Sale | $599,000 | -- | $454 / Sq Ft |
Tax History
| Year | Tax Paid | Tax Assessment Tax Assessment Total Assessment is a certain percentage of the fair market value that is determined by local assessors to be the total taxable value of land and additions on the property. | Land | Improvement |
|---|---|---|---|---|
| 2024 | $8,974 | $742,768 | $471,311 | $271,457 |
| 2023 | $8,801 | $728,205 | $462,070 | $266,135 |
| 2022 | $8,390 | $713,927 | $453,010 | $260,917 |
| 2021 | $8,281 | $699,929 | $444,128 | $255,801 |
| 2019 | $8,029 | $679,171 | $430,956 | $248,215 |
| 2018 | $8,004 | $665,855 | $422,506 | $243,349 |
| 2016 | $7,649 | $640,000 | $406,100 | $233,900 |
| 2015 | $6,145 | $506,806 | $203,579 | $303,227 |
| 2014 | $6,170 | $496,880 | $199,592 | $297,288 |
Source: The MLS
MLS Number: 25492363
APN: 5068-012-078
- 1430 S Point View St Unit 107
- 1449 S Point View St
- 1420 S Point View St
- 1500 S Point View St
- 1444 Hi Point St
- 5990 Saturn St
- 1426 S Hayworth Ave Unit 303
- 1236 Hi Point St
- 1567 Hi Point St
- 1439 S Crescent Heights Blvd
- 5864 Saturn St
- 1219 Hi Point St
- 5946 Pickford St
- 5980 Pickford St
- 5871 Pickford St
- 1249 Alvira St
- 6112 Saturn St
- 6066 Pickford St
- 6127 Saturn St
- 1206 S La Jolla Ave
