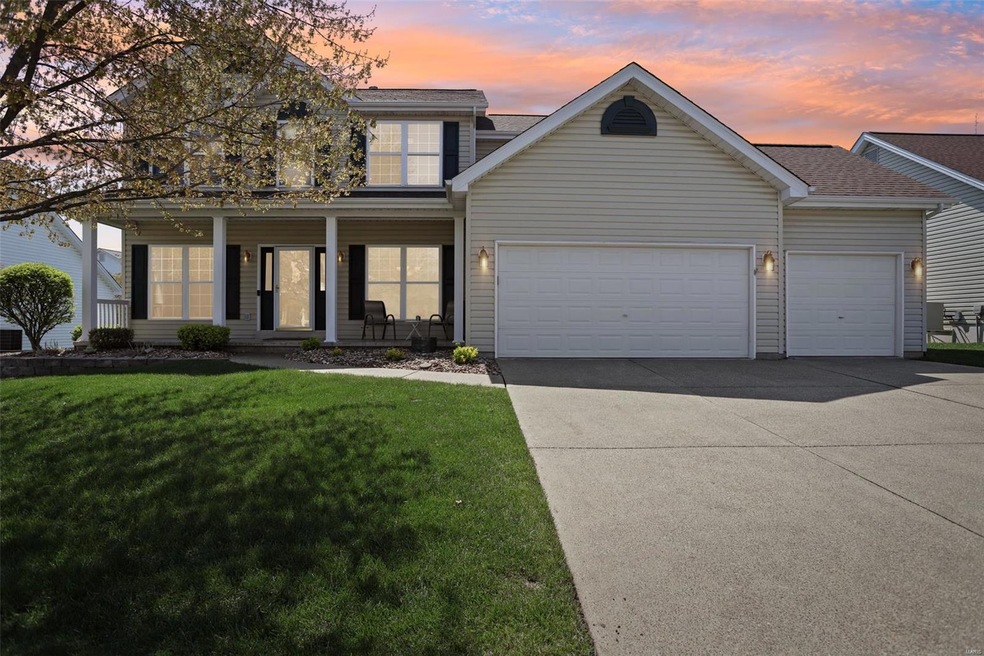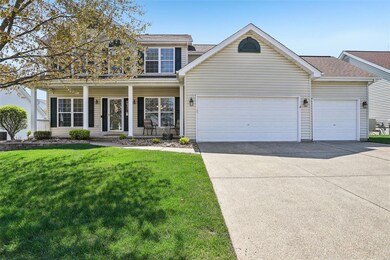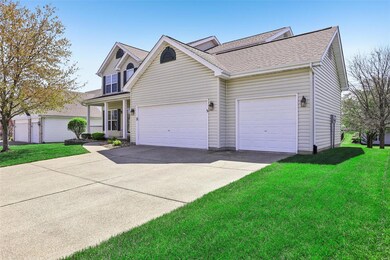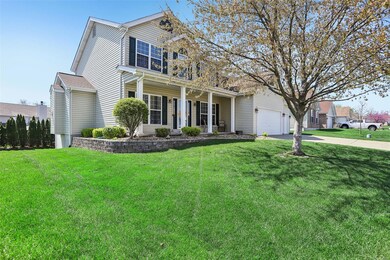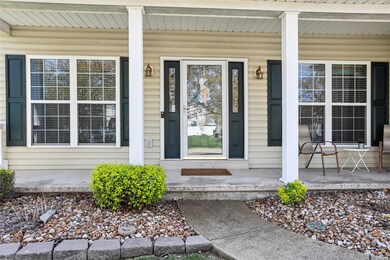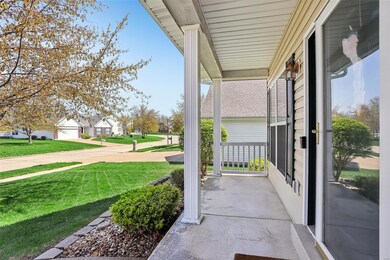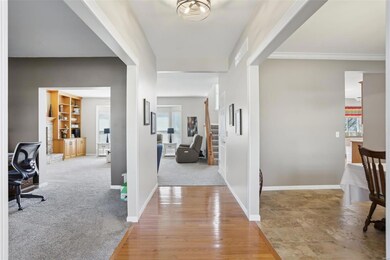
1445 Shelby Point Dr O Fallon, MO 63366
Highlights
- Recreation Room
- Traditional Architecture
- Breakfast Room
- Rock Creek Elementary School Rated A
- Home Office
- 3 Car Attached Garage
About This Home
As of May 2025Welcome to this stunning 5-bedroom, 4-bathroom home located in the highly sought-after Ft. Zumwalt School District—just in time for summer!Step inside to discover a spacious main level featuring a formal dining room, an inviting living room with a cozy fireplace, and a dedicated home office space perfect for remote work. The eat-in kitchen boasts 42" cabinets and walks out to a large deck overlooking a beautifully level backyard—ideal for entertaining or relaxing evenings.Upstairs, you'll find four generously sized bedrooms, including a luxurious primary suite with a double vanity, soaking tub, and walk-in shower.The finished lower level offers even more living space with a large rec room, game area with a wet bar, an additional bedroom, and a full bath—perfect for guests or multigenerational living.Don’t miss your chance to make this incredible home yours!
Last Agent to Sell the Property
Elevate Realty, LLC License #2003002868 Listed on: 04/11/2025
Home Details
Home Type
- Single Family
Est. Annual Taxes
- $5,095
Year Built
- Built in 2002
Lot Details
- 10,019 Sq Ft Lot
Parking
- 3 Car Attached Garage
Home Design
- Traditional Architecture
Interior Spaces
- 2,794 Sq Ft Home
- 2-Story Property
- Gas Fireplace
- Bay Window
- Six Panel Doors
- Family Room
- Living Room
- Breakfast Room
- Dining Room
- Home Office
- Recreation Room
- Basement Fills Entire Space Under The House
- Laundry Room
Bedrooms and Bathrooms
- 5 Bedrooms
Schools
- Rock Creek Elem. Elementary School
- Ft. Zumwalt West Middle School
- Ft. Zumwalt West High School
Utilities
- Forced Air Zoned Heating and Cooling System
- Underground Utilities
Listing and Financial Details
- Assessor Parcel Number 2-0060-8762-00-0201.0000000
Ownership History
Purchase Details
Home Financials for this Owner
Home Financials are based on the most recent Mortgage that was taken out on this home.Purchase Details
Purchase Details
Home Financials for this Owner
Home Financials are based on the most recent Mortgage that was taken out on this home.Similar Homes in the area
Home Values in the Area
Average Home Value in this Area
Purchase History
| Date | Type | Sale Price | Title Company |
|---|---|---|---|
| Interfamily Deed Transfer | -- | None Available | |
| Interfamily Deed Transfer | -- | None Available | |
| Warranty Deed | -- | -- |
Mortgage History
| Date | Status | Loan Amount | Loan Type |
|---|---|---|---|
| Open | $221,250 | No Value Available | |
| Closed | $221,250 | No Value Available | |
| Closed | $212,706 | FHA | |
| Closed | $100,000 | Credit Line Revolving | |
| Closed | $145,000 | No Value Available |
Property History
| Date | Event | Price | Change | Sq Ft Price |
|---|---|---|---|---|
| 05/08/2025 05/08/25 | Sold | -- | -- | -- |
| 04/15/2025 04/15/25 | Pending | -- | -- | -- |
| 04/11/2025 04/11/25 | For Sale | $445,000 | -- | $159 / Sq Ft |
Tax History Compared to Growth
Tax History
| Year | Tax Paid | Tax Assessment Tax Assessment Total Assessment is a certain percentage of the fair market value that is determined by local assessors to be the total taxable value of land and additions on the property. | Land | Improvement |
|---|---|---|---|---|
| 2023 | $5,097 | $77,218 | $0 | $0 |
| 2022 | $4,468 | $62,946 | $0 | $0 |
| 2021 | $4,472 | $62,946 | $0 | $0 |
| 2020 | $4,135 | $56,325 | $0 | $0 |
| 2019 | $4,144 | $56,325 | $0 | $0 |
| 2018 | $3,929 | $50,978 | $0 | $0 |
| 2017 | $3,885 | $50,978 | $0 | $0 |
| 2016 | $3,560 | $46,536 | $0 | $0 |
| 2015 | $3,310 | $46,536 | $0 | $0 |
| 2014 | $3,126 | $43,206 | $0 | $0 |
Agents Affiliated with this Home
-
Kyle Fernandez

Seller's Agent in 2025
Kyle Fernandez
Elevate Realty, LLC
(314) 323-7999
6 in this area
137 Total Sales
-
Brian Preston

Seller Co-Listing Agent in 2025
Brian Preston
Elevate Realty, LLC
(314) 369-4743
7 in this area
301 Total Sales
-
Hilary Cheek

Buyer's Agent in 2025
Hilary Cheek
Realty Executives
(314) 564-5818
3 in this area
140 Total Sales
Map
Source: MARIS MLS
MLS Number: MIS25019508
APN: 2-0060-8762-00-0201.0000000
- 1375 Norwood Hills Dr
- 1532 Oakland Hills Dr
- 927 Annabrook Park Dr
- 3 Boxwood Crest Ct
- 5 Poor Richard Ct
- 5 Shelby Crest Ct
- 9 Shelby Crest Ct
- 1473 Crooked Stick Dr
- 1513 Parsons Bend Ct
- 114 Cloverleaf Meadows Ct
- 2 Meramec Shores Ct
- 521 Pinehurst Woods Ct
- 2029 Crimson Meadows Dr
- 26 Clear Meadows Ct
- 1002 Brook Mont Dr
- 10 Forest Pine Ct
- 1024 Brook Mont Dr
- 3 Jura Ct
- 120 Royal Troon Dr
- 1325 Buffalo Rock Dr
