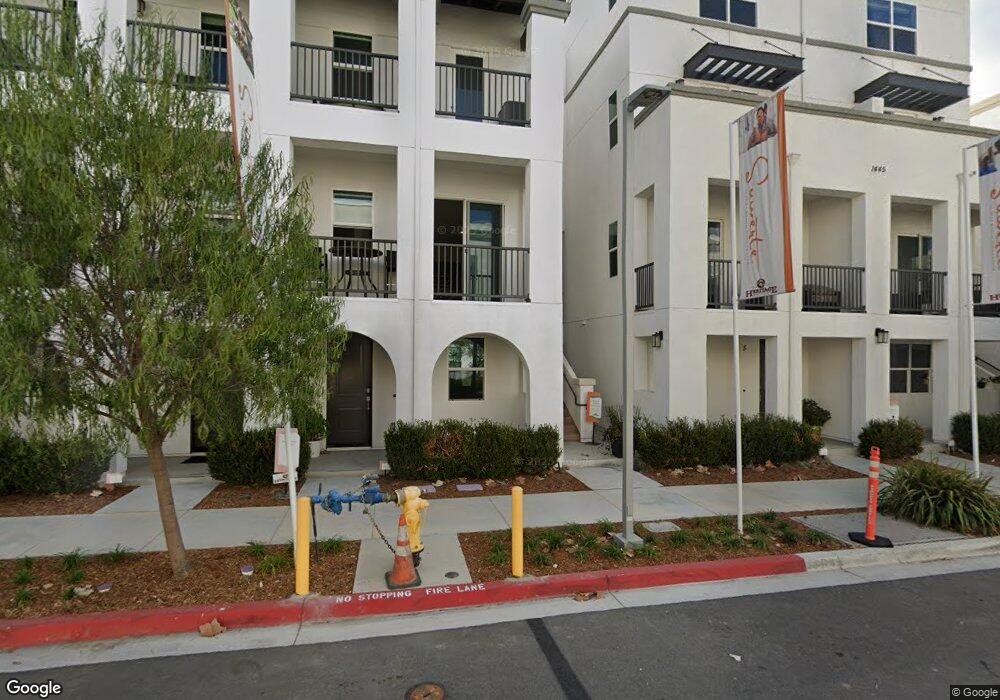1445 Suwerte Ave Unit 4 Chula Vista, CA 91915
Otay Ranch NeighborhoodEstimated Value: $814,000 - $978,000
4
Beds
4
Baths
2,414
Sq Ft
$362/Sq Ft
Est. Value
About This Home
This home is located at 1445 Suwerte Ave Unit 4, Chula Vista, CA 91915 and is currently estimated at $873,940, approximately $362 per square foot. 1445 Suwerte Ave Unit 4 is a home located in San Diego County with nearby schools including Wolf Canyon Elementary School, Eastlake Middle School, and Olympian High School.
Create a Home Valuation Report for This Property
The Home Valuation Report is an in-depth analysis detailing your home's value as well as a comparison with similar homes in the area
Home Values in the Area
Average Home Value in this Area
Tax History Compared to Growth
Tax History
| Year | Tax Paid | Tax Assessment Tax Assessment Total Assessment is a certain percentage of the fair market value that is determined by local assessors to be the total taxable value of land and additions on the property. | Land | Improvement |
|---|---|---|---|---|
| 2025 | $13,026 | $795,498 | $438,600 | $356,898 |
| 2024 | $13,026 | $779,900 | $430,000 | $349,900 |
| 2023 | $8,094 | $352,288 | $66,011 | $286,277 |
| 2022 | $7,870 | $345,381 | $64,717 | $280,664 |
| 2021 | $7,681 | $338,610 | $63,449 | $275,161 |
| 2020 | $7,477 | $335,139 | $62,799 | $272,340 |
Source: Public Records
Map
Nearby Homes
- 1405 Sulu Sea Ln Unit 4
- 1450 Suwerte Ave
- 2040 Mindoro Ln Unit 4
- 0 Towncenter Lot#30
- 0 Towncenter Lot#33
- 0 Towncenter Lot#34
- 0 Towncenter Lot#3
- 1452 Canvas Dr Unit 1
- 1440 Levant Ln Unit 1
- 1444 Wooden Valley St
- 1459 Sutter Buttes St
- 1448 Water Lily Dr Unit 1
- 0 Towncenter Lot#4
- 1433 Vallejo Mills St Unit 1
- 1915 Caminito de la Cruz
- 1445 Caminito Sicilia
- 1338 Caminito Fabrizio Unit 72
- 1446 Caminito Sardinia
- 2088 Bravo Loop
- 2065 Bravo Loop Unit 6
- 1445 Suwerte Ave
- 1445 Suwerte Ave Unit 6
- 1445 Suwerte Ave Unit 9
- 1425 Sulu Sea Ln Unit 2
- 1435 Sulu Sea Ln
- 1435 Sulu Sea Ln Unit 1
- 1435 Sulu Sea Ln Unit 2
- 1485 Suwerte Ave Unit 3
- 1485 Suwerte Ave Unit 2
- 1485 Suwerte Ave Unit 6
- 1441 Boracay Dr
- 1440 Suwerte Ave
- 1444 Suwerte Ave
- 1476 Boracay Dr
- 2036 Mayon Rd
- 1490 Suwerte Ave
- 1419 El Nido Dr
- 1439 El Nido Dr
- 1454 Boracay Dr
- 2035 Mindoro Lane - 1
