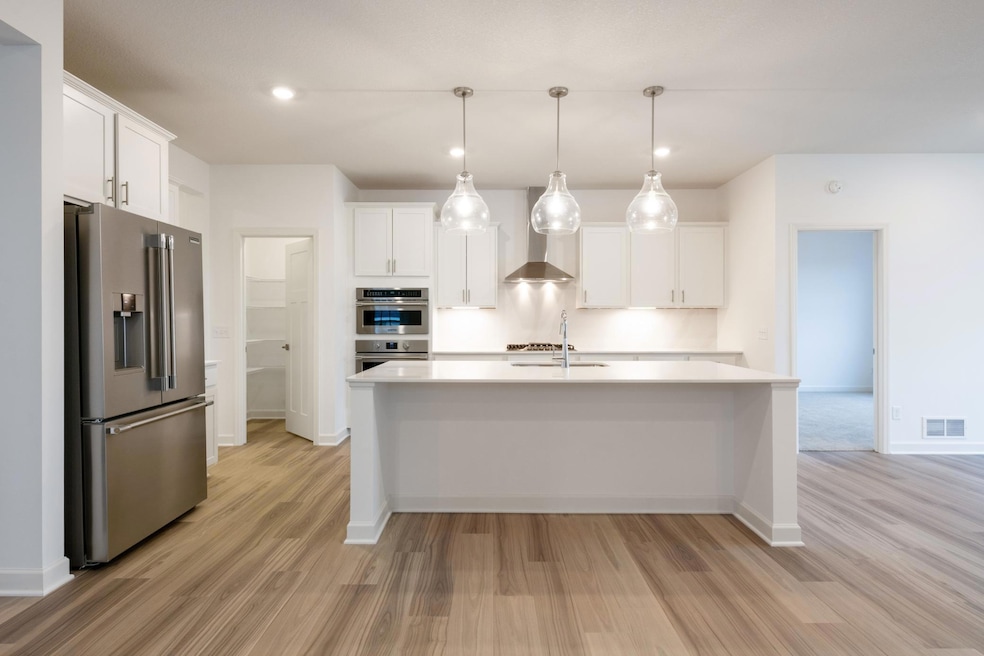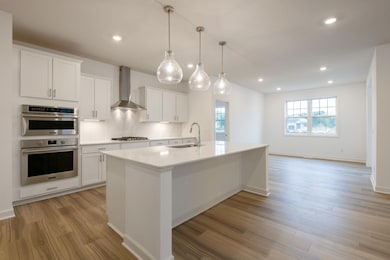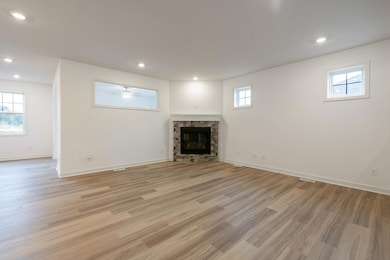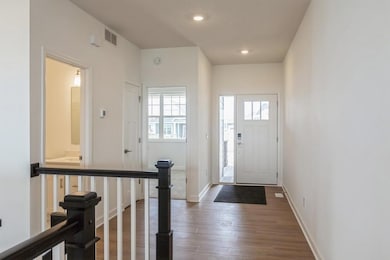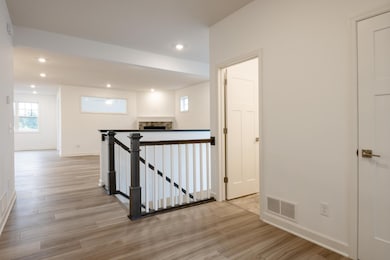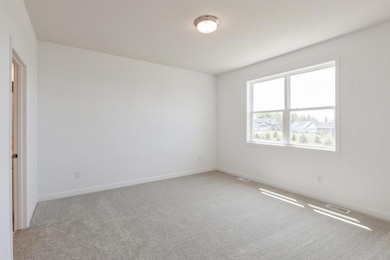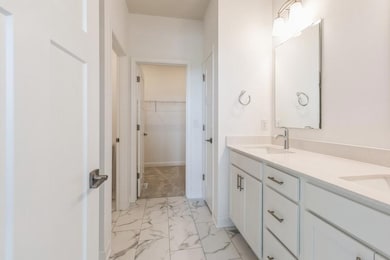
Estimated payment $3,410/month
Highlights
- New Construction
- Recreation Room
- 2 Car Attached Garage
- Dayton Elementary School Rated A-
- Stainless Steel Appliances
- Sod Farm
About This Home
This home is under construction and will be ready for a quick move-in early June! Welcome to the Brisbane, part of Sundance Greens Lifestyle Villas collection! This thoughtfully designed one-level home offers a finished lower level and effortless living with a spacious open concept layout. The Great Room is perfect for gatherings, while the dining area and upgraded gourmet kitchen inspire memorable meals. The finished lower level offers additional living space plus another bedroom and bathroom. Enjoy the chef ready gourmet kitchen! The owner’s suite and secondary bedroom are thoughtfully positioned on opposite corners for added privacy. With full HOA maintenance—including lawn care, snow removal, garbage and recycling, community irrigation, and future amenities—this home provides a truly low-maintenance lifestyle in a vibrant, well-connected community. Ask how to qualify for savings up to $5,000 with use of Seller's Preferred Lender!
Home Details
Home Type
- Single Family
Est. Annual Taxes
- $472
Year Built
- Built in 2025 | New Construction
HOA Fees
- $169 Monthly HOA Fees
Parking
- 2 Car Attached Garage
- Garage Door Opener
Home Design
- Pitched Roof
Interior Spaces
- 1-Story Property
- Stone Fireplace
- Family Room with Fireplace
- Living Room with Fireplace
- Recreation Room
- Washer and Dryer Hookup
- Finished Basement
Kitchen
- Built-In Oven
- Cooktop
- Microwave
- Dishwasher
- Stainless Steel Appliances
- Disposal
Bedrooms and Bathrooms
- 3 Bedrooms
Utilities
- Forced Air Heating and Cooling System
- Humidifier
- Underground Utilities
- 200+ Amp Service
Additional Features
- Air Exchanger
- 5,663 Sq Ft Lot
- Sod Farm
Community Details
- Association fees include lawn care, professional mgmt, trash, shared amenities, snow removal
- Associa Association, Phone Number (763) 225-6400
- Built by LENNAR
- Sundance Greens Community
- Sundance Greens Subdivision
Listing and Financial Details
- Property Available on 6/9/25
- Assessor Parcel Number 3312022410125
Map
Home Values in the Area
Average Home Value in this Area
Tax History
| Year | Tax Paid | Tax Assessment Tax Assessment Total Assessment is a certain percentage of the fair market value that is determined by local assessors to be the total taxable value of land and additions on the property. | Land | Improvement |
|---|---|---|---|---|
| 2023 | $472 | $35,400 | $35,400 | $0 |
| 2022 | -- | $0 | $0 | $0 |
Property History
| Date | Event | Price | Change | Sq Ft Price |
|---|---|---|---|---|
| 06/18/2025 06/18/25 | Price Changed | $574,835 | 0.0% | $333 / Sq Ft |
| 06/18/2025 06/18/25 | For Sale | $574,835 | 0.0% | $333 / Sq Ft |
| 06/10/2025 06/10/25 | For Sale | $574,835 | -0.4% | $206 / Sq Ft |
| 04/06/2025 04/06/25 | Off Market | $576,990 | -- | -- |
| 03/31/2025 03/31/25 | Price Changed | $576,990 | +0.3% | $334 / Sq Ft |
| 03/03/2025 03/03/25 | For Sale | $574,990 | -- | $333 / Sq Ft |
Purchase History
| Date | Type | Sale Price | Title Company |
|---|---|---|---|
| Deed | $121,482 | None Listed On Document | |
| Warranty Deed | $485 | None Listed On Document | |
| Warranty Deed | $485 | None Listed On Document | |
| Special Warranty Deed | $1,437,917 | First American Title |
Similar Homes in Osseo, MN
Source: NorthstarMLS
MLS Number: 6736563
APN: 33-120-22-41-0125
- 15474 112th Ave N
- 15690 112th Ave N
- 15524 112th Ave N
- 15494 112th Ave N
- 15504 112th Ave N
- 14526 111th Ave N
- 14515 111th Ave N
- 14506 111th Ave N
- 14546 111th Ave N
- 14513 110th Ave N
- 14540 112th Ave N
- 11325 Ithaca Ln N
- 14800 113th Ave N
- 14800 113th Ave N
- 14800 113th Ave N
- 14800 113th Ave N
- 14800 113th Ave N
- 14800 113th Ave N
- 14800 113th Ave N
- 14800 113th Ave N
