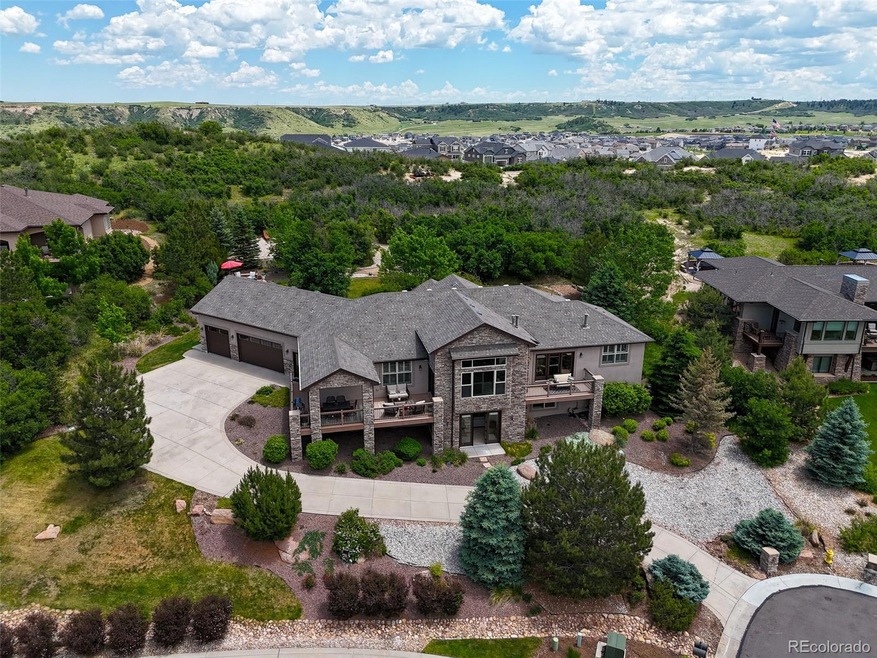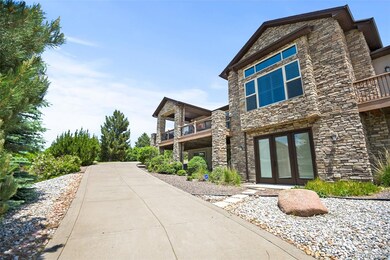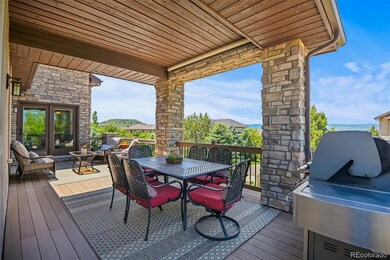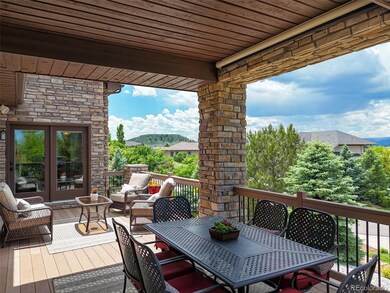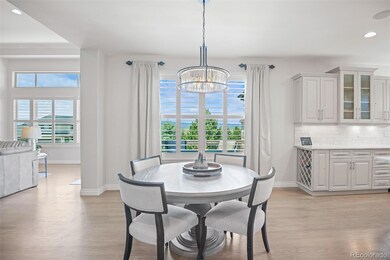
1457 Gentry Place Castle Rock, CO 80104
Crystal Valley Ranch NeighborhoodHighlights
- Fitness Center
- Primary Bedroom Suite
- Open Floorplan
- Home Theater
- 1.25 Acre Lot
- Clubhouse
About This Home
As of October 2024www.CineflyFilms.com/Gentry UNMATCHED VISTAS - Gaze out at majestic Pikes Peak and Mount Blue Sky from this custom-built ranch home in Painters Ridge. Expansive decks create an open-air living area perfect for soaking in the scenery. SOPHISTICATION AND COMFORT - Unwind in the 5,000+ sq ft open-concept interior. The gourmet kitchen boasts high-end appliances and a breakfast area filled with natural light. GRAND MASTER SUITE - Relax by the two-sided fireplace in the main floor suite. The spa-inspired bath and oversized walk-in closet provide a luxurious retreat. ENTERTAINMENT PARADISE - The walkout basement offers a recreation room, wet bar, theater room, pool room, exercise room, and additional bedrooms, perfect for family fun or guest stays. LUXURY DEFINED - Soaring ceilings, fireplaces, upgraded lighting, and rich wood floors create an atmosphere of elegance. Four bedrooms and four bathrooms complete this luxurious estate. BEYOND THE WALLS - A 3-car garage and potential access to a new interchange offer convenience. Minutes from Castle Rock's dining and shopping, this retreat blends stunning views with world-class comfort. Own a piece of paradise and create lasting memories in a breathtaking setting. Over an acre of living with sitting areas to take in the views! Notables; dual furnaces and air conditioning units, dual hot water heaters. Privacy on one of the largest lots in Painters Ridge.
Last Agent to Sell the Property
HomeSmart Brokerage Phone: 303-877-8005 License #40013818 Listed on: 06/15/2024

Home Details
Home Type
- Single Family
Est. Annual Taxes
- $7,372
Year Built
- Built in 2007
Lot Details
- 1.25 Acre Lot
- Private Yard
HOA Fees
Parking
- 3 Car Attached Garage
Home Design
- Traditional Architecture
- Slab Foundation
- Composition Roof
- Stone Siding
- Radon Mitigation System
- Stucco
Interior Spaces
- 1-Story Property
- Open Floorplan
- Wet Bar
- Built-In Features
- Vaulted Ceiling
- Ceiling Fan
- Double Pane Windows
- Window Treatments
- Entrance Foyer
- Great Room with Fireplace
- 3 Fireplaces
- Dining Room
- Home Theater
- Den
- Recreation Room
- Bonus Room
- Game Room
- Home Gym
- Laundry Room
Kitchen
- Breakfast Area or Nook
- Eat-In Kitchen
- Double Self-Cleaning Oven
- Cooktop
- Microwave
- Dishwasher
- Wine Cooler
- Kitchen Island
- Granite Countertops
- Quartz Countertops
- Tile Countertops
- Utility Sink
- Disposal
Flooring
- Wood
- Carpet
- Tile
- Vinyl
Bedrooms and Bathrooms
- 4 Bedrooms | 2 Main Level Bedrooms
- Fireplace in Primary Bedroom
- Primary Bedroom Suite
- Walk-In Closet
- Jack-and-Jill Bathroom
- Hydromassage or Jetted Bathtub
Finished Basement
- Walk-Out Basement
- Bedroom in Basement
- 2 Bedrooms in Basement
Home Security
- Carbon Monoxide Detectors
- Fire and Smoke Detector
Eco-Friendly Details
- Smoke Free Home
Outdoor Features
- Deck
- Covered patio or porch
Schools
- South Ridge Elementary School
- Mesa Middle School
- Douglas County High School
Utilities
- Forced Air Heating and Cooling System
- Humidifier
- Heating System Uses Natural Gas
- High Speed Internet
Listing and Financial Details
- Exclusions: Sauna, pool table, speakers in theater room, television in great room. Sellers personal property.
- Assessor Parcel Number R0440808
Community Details
Overview
- Association fees include recycling, trash
- Painters Ridge Association, Phone Number (303) 779-5151
- Crystal Valley Ranch Association, Phone Number (303) 232-9200
- Painters Ridge Subdivision
Amenities
- Clubhouse
Recreation
- Tennis Courts
- Fitness Center
- Community Pool
- Trails
Ownership History
Purchase Details
Home Financials for this Owner
Home Financials are based on the most recent Mortgage that was taken out on this home.Purchase Details
Home Financials for this Owner
Home Financials are based on the most recent Mortgage that was taken out on this home.Purchase Details
Home Financials for this Owner
Home Financials are based on the most recent Mortgage that was taken out on this home.Purchase Details
Home Financials for this Owner
Home Financials are based on the most recent Mortgage that was taken out on this home.Purchase Details
Home Financials for this Owner
Home Financials are based on the most recent Mortgage that was taken out on this home.Purchase Details
Home Financials for this Owner
Home Financials are based on the most recent Mortgage that was taken out on this home.Purchase Details
Similar Homes in Castle Rock, CO
Home Values in the Area
Average Home Value in this Area
Purchase History
| Date | Type | Sale Price | Title Company |
|---|---|---|---|
| Warranty Deed | $1,333,000 | Htc | |
| Warranty Deed | $715,000 | Chicago Title Co | |
| Deed | -- | -- | |
| Interfamily Deed Transfer | -- | None Available | |
| Warranty Deed | $859,000 | Land Title Guarantee Company | |
| Special Warranty Deed | $120,000 | Land Title Guarantee Company | |
| Warranty Deed | $9,450,000 | -- |
Mortgage History
| Date | Status | Loan Amount | Loan Type |
|---|---|---|---|
| Open | $1,066,400 | New Conventional | |
| Previous Owner | $100,000 | Credit Line Revolving | |
| Previous Owner | $185,000 | Adjustable Rate Mortgage/ARM | |
| Previous Owner | $528,000 | New Conventional | |
| Previous Owner | $602,000 | Unknown | |
| Previous Owner | $637,500 | Construction | |
| Previous Owner | $90,000 | Unknown |
Property History
| Date | Event | Price | Change | Sq Ft Price |
|---|---|---|---|---|
| 10/23/2024 10/23/24 | Sold | $1,333,000 | -4.8% | $231 / Sq Ft |
| 07/08/2024 07/08/24 | Price Changed | $1,400,000 | -6.0% | $243 / Sq Ft |
| 06/15/2024 06/15/24 | For Sale | $1,490,000 | -- | $258 / Sq Ft |
Tax History Compared to Growth
Tax History
| Year | Tax Paid | Tax Assessment Tax Assessment Total Assessment is a certain percentage of the fair market value that is determined by local assessors to be the total taxable value of land and additions on the property. | Land | Improvement |
|---|---|---|---|---|
| 2024 | $7,461 | $101,010 | $29,980 | $71,030 |
| 2023 | $7,372 | $101,010 | $29,980 | $71,030 |
| 2022 | $4,856 | $65,060 | $17,380 | $47,680 |
| 2021 | $7,538 | $65,060 | $17,380 | $47,680 |
| 2020 | $7,944 | $66,410 | $18,470 | $47,940 |
| 2019 | $8,189 | $66,410 | $18,470 | $47,940 |
| 2018 | $8,249 | $63,210 | $14,670 | $48,540 |
| 2017 | $7,873 | $63,210 | $14,670 | $48,540 |
| 2016 | $6,885 | $56,470 | $7,830 | $48,640 |
| 2015 | $3,496 | $56,470 | $7,830 | $48,640 |
| 2014 | $6,830 | $52,570 | $7,440 | $45,130 |
Agents Affiliated with this Home
-
Brian Sells

Seller's Agent in 2024
Brian Sells
HomeSmart
2 in this area
81 Total Sales
-
Kim DeGrande

Buyer's Agent in 2024
Kim DeGrande
Re/Max Edge
(303) 908-7566
1 in this area
115 Total Sales
-
Ashley Behrens

Buyer Co-Listing Agent in 2024
Ashley Behrens
Luxe Haven Realty
(303) 287-3300
1 in this area
31 Total Sales
Map
Source: REcolorado®
MLS Number: 8566390
APN: 2505-252-06-008
- 4823 Lions Paw St Unit Lot 1, Block 5
- 5425 Lions Paw St Unit Lot 17, Block 5
- 5158 Lions Paw St Unit Lot 8, Block 4
- 1581 Diamond Hill Ct
- 4748 Weitbrec Ln
- 4874 Coal Bank Dr
- 4729 Twelve Oaks Way
- 4769 Weitbrec Ln
- 4741 Twelve Oaks Way
- 4716 Twelve Oaks Way
- 4722 Twelve Oaks Way
- 4926 Coal Bank Dr
- 1645 Green Fern Point
- 4728 Twelve Oaks Way
- 4748 Twelve Oaks Way
- 4742 Twelve Oaks Way
- 1708 Fox Trotter Point
- Loop Road and River Oaks St
- Loop Road and River Oaks St
- Loop Road and River Oaks St
