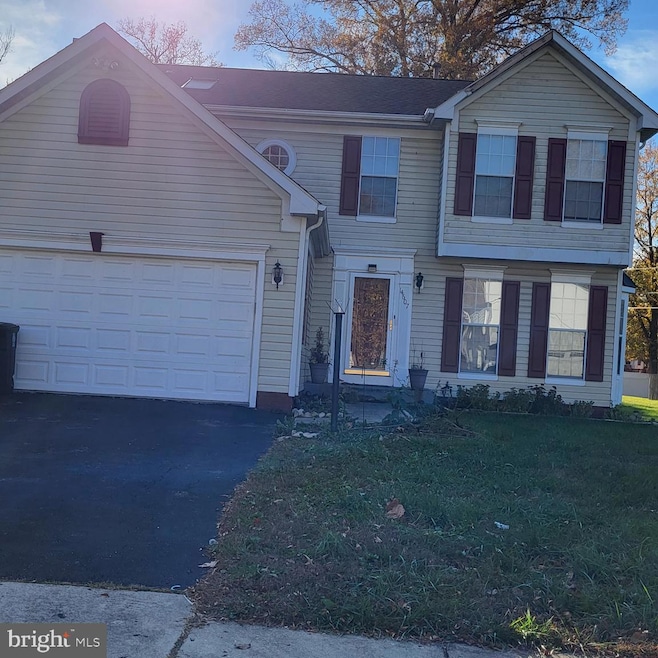14607 Bisque St Accokeek, MD 20607
Estimated payment $3,174/month
Highlights
- Popular Property
- Deck
- Wood Flooring
- Colonial Architecture
- Traditional Floor Plan
- Hydromassage or Jetted Bathtub
About This Home
This four Bedrooms, two and half Baths Colonial opens up like a book inside with formal Dining Room & Living Room, bump out breakfast nook off of kitchen and family room with wood burning fireplace with blower.
Being sold as is need a little TLC. The bedrooms are all on the same floor. Owner suite has double sinks with Jetted tub with separate shower. Deck leads to a large open yard with shed. Basement is partially finished. Many other great features, Come see! Seller has price for a quick sell ! More photos to come!
Listing Agent
(240) 893-5070 dorothy.watkins@longandfoster.com Long & Foster Real Estate, Inc. License #525790 Listed on: 11/09/2025

Co-Listing Agent
(301) 249-1600 mary.enoch-johnson@longfoster.com Long & Foster Real Estate, Inc. License #577359
Home Details
Home Type
- Single Family
Est. Annual Taxes
- $6,462
Year Built
- Built in 1993
Lot Details
- 0.4 Acre Lot
- Landscaped
- Corner Lot
- Level Lot
- Sprinkler System
- Property is in average condition
- Property is zoned RR
Parking
- 2 Car Attached Garage
- Front Facing Garage
Home Design
- Colonial Architecture
- Bump-Outs
- Frame Construction
- Shingle Roof
- Concrete Perimeter Foundation
Interior Spaces
- Property has 3 Levels
- Traditional Floor Plan
- Ceiling Fan
- Wood Burning Fireplace
- Family Room Off Kitchen
- Formal Dining Room
- Basement Fills Entire Space Under The House
- Fire Sprinkler System
Kitchen
- Breakfast Room
- Eat-In Kitchen
- Stove
- Built-In Microwave
- Ice Maker
- Dishwasher
- Disposal
Flooring
- Wood
- Carpet
Bedrooms and Bathrooms
- 4 Bedrooms
- Hydromassage or Jetted Bathtub
- Bathtub with Shower
- Walk-in Shower
Laundry
- Dryer
- Washer
Outdoor Features
- Deck
- Exterior Lighting
- Shed
Schools
- Accokeek Academy Elementary And Middle School
- Gwynn Park High School
Utilities
- Cooling System Utilizes Natural Gas
- Forced Air Heating System
- Vented Exhaust Fan
- Natural Gas Water Heater
- Phone Available
Community Details
- No Home Owners Association
- White Hall Subdivision
Listing and Financial Details
- Tax Lot 5
- Assessor Parcel Number 17050354803
Map
Home Values in the Area
Average Home Value in this Area
Tax History
| Year | Tax Paid | Tax Assessment Tax Assessment Total Assessment is a certain percentage of the fair market value that is determined by local assessors to be the total taxable value of land and additions on the property. | Land | Improvement |
|---|---|---|---|---|
| 2025 | $6,762 | $434,867 | -- | -- |
| 2024 | $6,762 | $428,200 | $102,600 | $325,600 |
| 2023 | $6,371 | $401,933 | $0 | $0 |
| 2022 | $5,980 | $375,667 | $0 | $0 |
| 2021 | $5,590 | $349,400 | $101,300 | $248,100 |
| 2020 | $4,551 | $342,267 | $0 | $0 |
| 2019 | $4,799 | $335,133 | $0 | $0 |
| 2018 | $4,175 | $328,000 | $76,300 | $251,700 |
| 2017 | $3,933 | $295,333 | $0 | $0 |
| 2016 | -- | $262,667 | $0 | $0 |
| 2015 | $4,425 | $230,000 | $0 | $0 |
| 2014 | $4,425 | $230,000 | $0 | $0 |
Property History
| Date | Event | Price | List to Sale | Price per Sq Ft | Prior Sale |
|---|---|---|---|---|---|
| 11/09/2025 11/09/25 | For Sale | $499,900 | +17.6% | $226 / Sq Ft | |
| 01/08/2021 01/08/21 | Sold | $425,000 | +2.4% | $192 / Sq Ft | View Prior Sale |
| 12/07/2020 12/07/20 | Pending | -- | -- | -- | |
| 12/01/2020 12/01/20 | For Sale | $415,000 | -- | $188 / Sq Ft |
Purchase History
| Date | Type | Sale Price | Title Company |
|---|---|---|---|
| Deed | $425,000 | Interstate T&E Llc | |
| Deed | $184,900 | -- | |
| Deed | $180,900 | -- | |
| Deed | $22,500 | -- |
Mortgage History
| Date | Status | Loan Amount | Loan Type |
|---|---|---|---|
| Open | $417,302 | FHA |
Source: Bright MLS
MLS Number: MDPG2182862
APN: 05-0354803
- 1400 Farmington Rd E
- 14708 Bisque St
- 1410 Farmington Rd E
- 1308 Saint James Rd
- 14704 Livingston Rd
- 0 Saint James Rd
- 14311 Livingston Rd
- 1605 Saint James Rd
- Hancock Plan at St. James
- Donovan Plan at St. James
- Preston Plan at St. James
- Harmon Plan at St. James
- 1217 Granada St
- 1212 Granada St
- 2024 Saint James Rd
- 2004 Aram Dr
- 2001 Medinah Ridge Rd
- 2022 Saint James Rd
- 2003 Aram Dr
- 101 Captain Brendt Dr
- 802 Cornish St
- 2832 Admiral Ridge Rd
- 822 Warburton Ln
- 13008 Venango Rd
- 107 Bonhill Dr Unit 6
- 13311 Digges Terrace
- 13323 Warburton Dr
- 704 Kings Ln
- 16721 Caribbean Way
- 9740 Orkney Place
- 1511 Jomar Dr
- 3903 Emory Ridge Rd
- 2220 Wellington Woods Dr Unit 2
- 10324 Cassidy Ct
- 11818 Tregiovo Place
- 1 Asbury Dr
- 11801 Asbury Dr
- 12317 Firth of Tae Dr
- 12312 Loch Carron Cir
- 11904 Aten St
