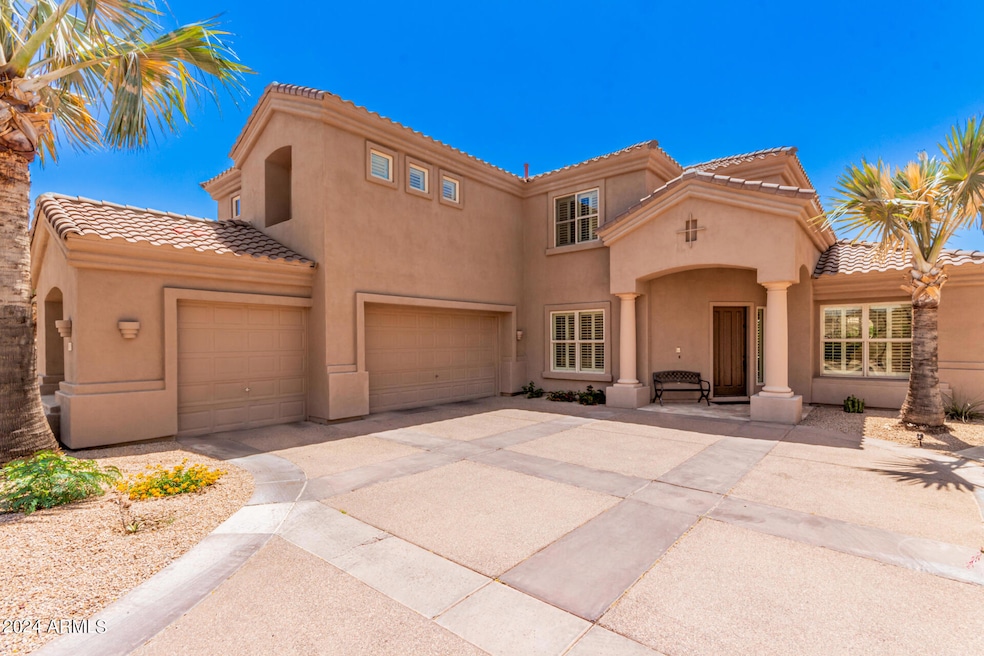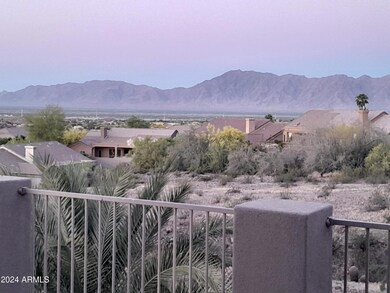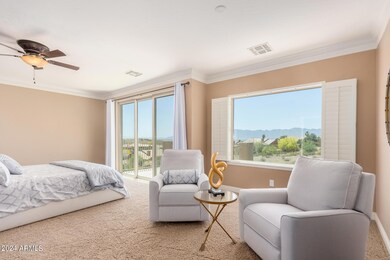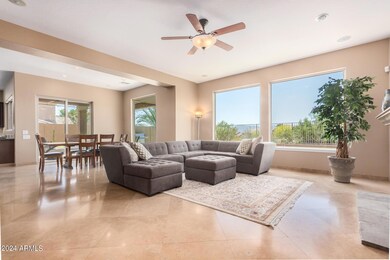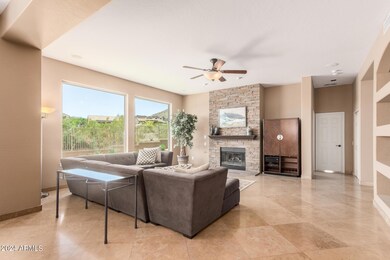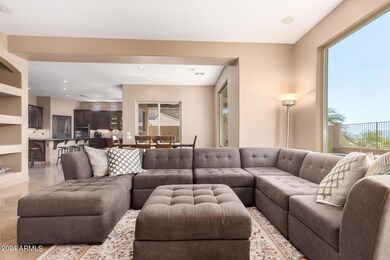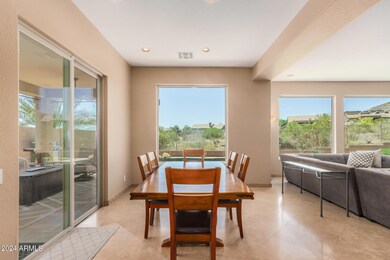
14630 S 4th Ave Phoenix, AZ 85045
Ahwatukee NeighborhoodHighlights
- Private Pool
- Gated Community
- Mountain View
- Kyrene de los Cerritos School Rated A
- 0.22 Acre Lot
- Santa Barbara Architecture
About This Home
As of February 2025VIEWS from every room! Gated Community! Nestled against the breathtaking backdrop of South Mountain Preserve, this spacious, well maintained, move-in-ready, newly carpeted two-story residence offers unparalleled mountain views from every room. The home includes 5 large bedrooms upstairs with ample natural light and mountain views. A den/bedroom with a separate closet and bathroom is located on the ground floor and is perfect for a home office or guest room.
The primary bedroom has breathtaking views, a large sitting area, and an ensuite bathroom. The dream kitchen has newer stainless steel appliances, expansive countertops, and a walk-in pantry. The open floor plan is perfect for entertaining. In a gated community with access to 100 miles of trails.
Last Agent to Sell the Property
West USA Realty License #SA668926000 Listed on: 10/02/2024

Home Details
Home Type
- Single Family
Est. Annual Taxes
- $5,556
Year Built
- Built in 2000
Lot Details
- 9,785 Sq Ft Lot
- Private Streets
- Desert faces the front and back of the property
- Wrought Iron Fence
- Block Wall Fence
- Artificial Turf
- Front and Back Yard Sprinklers
- Sprinklers on Timer
HOA Fees
Parking
- 3 Car Garage
- 4 Open Parking Spaces
- Garage Door Opener
Home Design
- Santa Barbara Architecture
- Wood Frame Construction
- Tile Roof
- Stucco
Interior Spaces
- 3,976 Sq Ft Home
- 2-Story Property
- Ceiling height of 9 feet or more
- Ceiling Fan
- Double Pane Windows
- ENERGY STAR Qualified Windows with Low Emissivity
- Vinyl Clad Windows
- Mechanical Sun Shade
- Living Room with Fireplace
- Mountain Views
- Security System Owned
Kitchen
- Eat-In Kitchen
- Gas Cooktop
- Built-In Microwave
- Kitchen Island
- Granite Countertops
Flooring
- Floors Updated in 2021
- Carpet
- Laminate
- Tile
Bedrooms and Bathrooms
- 5 Bedrooms
- Primary Bathroom is a Full Bathroom
- 4 Bathrooms
- Dual Vanity Sinks in Primary Bathroom
- Hydromassage or Jetted Bathtub
- Bathtub With Separate Shower Stall
Pool
- Private Pool
- Fence Around Pool
- Pool Pump
Outdoor Features
- Balcony
- Covered Patio or Porch
- Playground
Schools
- Kyrene De Los Cerritos Elementary School
- Kyrene Altadena Middle School
- Desert Vista High School
Utilities
- Cooling Available
- Heating System Uses Natural Gas
- Water Purifier
- Water Softener
- High Speed Internet
Listing and Financial Details
- Tax Lot 63
- Assessor Parcel Number 311-02-491
Community Details
Overview
- Association fees include ground maintenance, street maintenance
- Vision Community Mgm Association, Phone Number (480) 759-4945
- Club West Association, Phone Number (480) 759-4945
- Association Phone (480) 759-4945
- Built by Pulte
- Foothills Club West Parcel 15C Subdivision
Recreation
- Tennis Courts
- Bike Trail
Additional Features
- Recreation Room
- Gated Community
Ownership History
Purchase Details
Home Financials for this Owner
Home Financials are based on the most recent Mortgage that was taken out on this home.Purchase Details
Purchase Details
Home Financials for this Owner
Home Financials are based on the most recent Mortgage that was taken out on this home.Purchase Details
Home Financials for this Owner
Home Financials are based on the most recent Mortgage that was taken out on this home.Purchase Details
Purchase Details
Home Financials for this Owner
Home Financials are based on the most recent Mortgage that was taken out on this home.Purchase Details
Home Financials for this Owner
Home Financials are based on the most recent Mortgage that was taken out on this home.Similar Homes in Phoenix, AZ
Home Values in the Area
Average Home Value in this Area
Purchase History
| Date | Type | Sale Price | Title Company |
|---|---|---|---|
| Warranty Deed | $1,129,780 | None Listed On Document | |
| Interfamily Deed Transfer | -- | Accommodation | |
| Interfamily Deed Transfer | -- | Driggs Title Agency Inc | |
| Warranty Deed | $545,000 | Security Title Agency | |
| Cash Sale Deed | $630,000 | Driggs Title Agency Inc | |
| Warranty Deed | $848,850 | Fidelity National Title | |
| Joint Tenancy Deed | $445,169 | Transnation Title Insurance |
Mortgage History
| Date | Status | Loan Amount | Loan Type |
|---|---|---|---|
| Previous Owner | $529,500 | Stand Alone Refi Refinance Of Original Loan | |
| Previous Owner | $459,000 | Purchase Money Mortgage | |
| Previous Owner | $125,750 | Credit Line Revolving | |
| Previous Owner | $650,000 | Purchase Money Mortgage | |
| Previous Owner | $151,750 | Credit Line Revolving | |
| Previous Owner | $384,283 | Unknown | |
| Previous Owner | $388,275 | No Value Available | |
| Closed | $113,960 | No Value Available |
Property History
| Date | Event | Price | Change | Sq Ft Price |
|---|---|---|---|---|
| 02/10/2025 02/10/25 | Sold | $1,129,780 | -3.8% | $284 / Sq Ft |
| 10/02/2024 10/02/24 | For Sale | $1,175,000 | +86.5% | $296 / Sq Ft |
| 12/16/2014 12/16/14 | Sold | $630,000 | -3.1% | $157 / Sq Ft |
| 11/25/2014 11/25/14 | Price Changed | $649,900 | -3.0% | $162 / Sq Ft |
| 11/13/2014 11/13/14 | Price Changed | $669,800 | 0.0% | $167 / Sq Ft |
| 11/12/2014 11/12/14 | Price Changed | $670,000 | -0.7% | $167 / Sq Ft |
| 11/03/2014 11/03/14 | Price Changed | $675,000 | -2.0% | $169 / Sq Ft |
| 10/22/2014 10/22/14 | For Sale | $689,000 | +26.4% | $172 / Sq Ft |
| 07/24/2014 07/24/14 | Sold | $545,000 | 0.0% | $136 / Sq Ft |
| 06/03/2014 06/03/14 | Price Changed | $545,000 | +2.8% | $136 / Sq Ft |
| 06/03/2014 06/03/14 | Price Changed | $530,000 | -2.8% | $132 / Sq Ft |
| 01/19/2014 01/19/14 | For Sale | $545,000 | 0.0% | $136 / Sq Ft |
| 01/18/2014 01/18/14 | Off Market | $545,000 | -- | -- |
| 12/27/2013 12/27/13 | Price Changed | $545,000 | +0.9% | $136 / Sq Ft |
| 10/25/2013 10/25/13 | For Sale | $540,000 | 0.0% | $135 / Sq Ft |
| 08/07/2013 08/07/13 | Rented | $3,200 | 0.0% | -- |
| 08/07/2013 08/07/13 | Under Contract | -- | -- | -- |
| 07/04/2013 07/04/13 | For Rent | $3,200 | -- | -- |
Tax History Compared to Growth
Tax History
| Year | Tax Paid | Tax Assessment Tax Assessment Total Assessment is a certain percentage of the fair market value that is determined by local assessors to be the total taxable value of land and additions on the property. | Land | Improvement |
|---|---|---|---|---|
| 2025 | $5,680 | $61,352 | -- | -- |
| 2024 | $5,556 | $58,430 | -- | -- |
| 2023 | $5,556 | $71,110 | $14,220 | $56,890 |
| 2022 | $5,293 | $53,800 | $10,760 | $43,040 |
| 2021 | $5,443 | $51,770 | $10,350 | $41,420 |
| 2020 | $5,303 | $51,630 | $10,320 | $41,310 |
| 2019 | $5,128 | $53,320 | $10,660 | $42,660 |
| 2018 | $4,951 | $51,280 | $10,250 | $41,030 |
| 2017 | $4,718 | $49,100 | $9,820 | $39,280 |
| 2016 | $4,762 | $49,130 | $9,820 | $39,310 |
| 2015 | $4,214 | $47,600 | $9,520 | $38,080 |
Agents Affiliated with this Home
-
Debra Radway
D
Seller's Agent in 2025
Debra Radway
West USA Realty
(773) 578-3830
3 in this area
5 Total Sales
-
Lorraine Ryall

Seller's Agent in 2014
Lorraine Ryall
KOR Properties
(602) 571-6799
3 in this area
184 Total Sales
-
Lee Courtney

Buyer's Agent in 2014
Lee Courtney
West USA Realty
(480) 296-5922
99 Total Sales
-
Ann Byun
A
Buyer's Agent in 2014
Ann Byun
Gliance Realty
(480) 707-2353
3 in this area
12 Total Sales
-
Chad Chadderton

Seller's Agent in 2013
Chad Chadderton
Ahwatukee Realty & Property Management Inc
(520) 568-3572
19 in this area
48 Total Sales
-
Pamm Seago-Peterlin

Buyer's Agent in 2013
Pamm Seago-Peterlin
Century 21 Seago
(480) 703-7355
6 in this area
169 Total Sales
Map
Source: Arizona Regional Multiple Listing Service (ARMLS)
MLS Number: 6756107
APN: 311-02-491
- 227 W Mountain Sage Dr
- 136 E Desert Wind Dr
- 15550 S 5th Ave Unit 163
- 15550 S 5th Ave Unit 130
- 15550 S 5th Ave Unit 240
- 15826 S 1st Ave
- 1123 W Thunderhill Dr
- 15711 S 11th Ave
- 15825 S 1st Ave
- 15628 S 11th Ln
- 15003 S 7th St
- 15411 S 13th Ave
- 1311 W Thunderhill Dr
- 13 W Silverwood Dr
- 753 E Mountain Sky Ave
- 753 E Mountain Sage Dr
- 14238 S 8th St
- 15226 S 14th Dr
- 14660 S 8th St
- 720 E Goldenrod St
