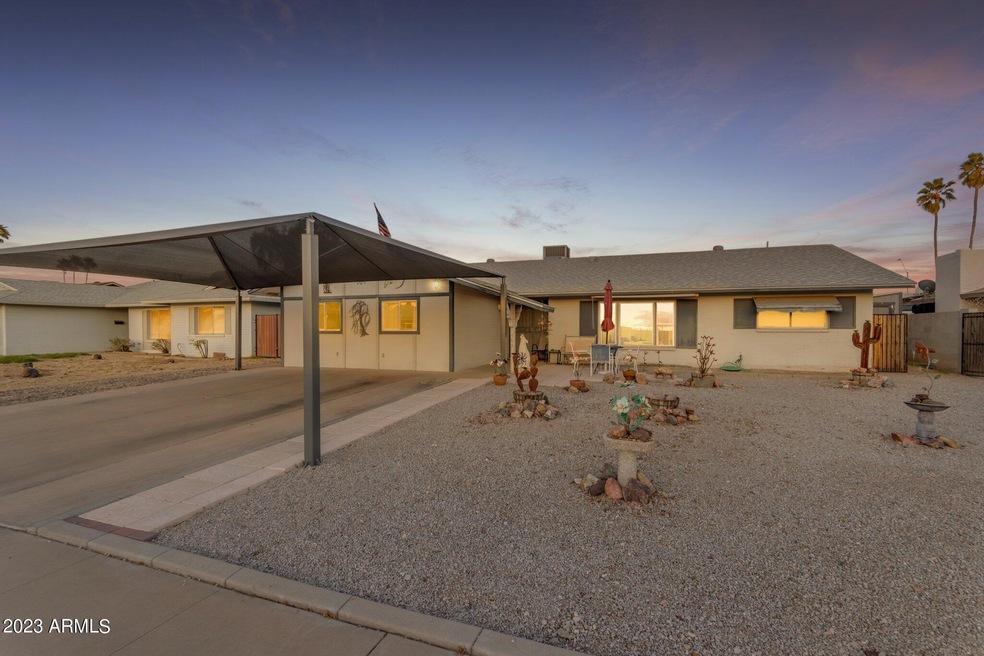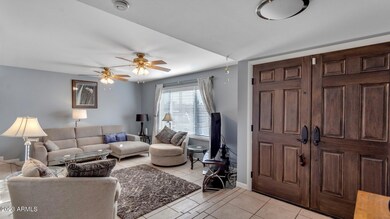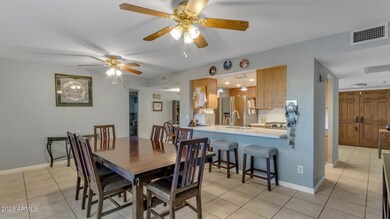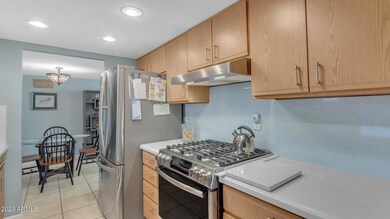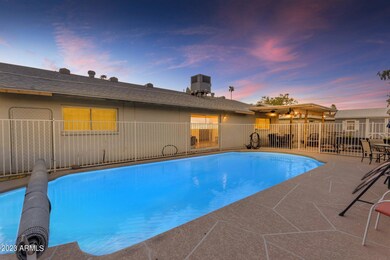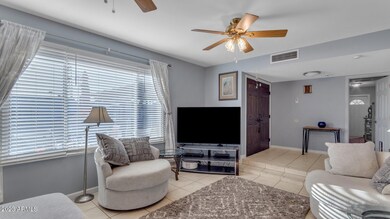
14631 N 35th Dr Phoenix, AZ 85053
Deer Valley NeighborhoodEstimated Value: $383,000 - $444,000
Highlights
- Private Pool
- Wood Flooring
- Covered patio or porch
- Greenway High School Rated A-
- No HOA
- Eat-In Kitchen
About This Home
As of August 2023Introducing your dream single family home, where luxury meets comfort! Step inside and admire the exquisite tile and wood flooring that gracefully runs throughout the entire home. The kitchen features gas cooking, quartz counter tops and SS appliances. Admire the tile showers, quartz countertops in the master bathroom. Enjoy your morning coffee or evening cocktails in the tranquil ambiance of your covered back patio overlooking the pool. You'll also have 3 storage sheds to store all your outdoor equipment. The custom front awning adds a unique and charming touch to the exterior of the home, while the spacious bonus room offers versatility and endless possibilities for use. Rest easy knowing that the home has a new roof installed in 2021, as well as newer pool filter, interior and custom front doors, interior paint, and more. This home has been lovingly maintained and cared for, and is ready for you to call it your own. Enjoy easy access to the I-17 freeway, Banner Thunderbird hospital, ASU West Campus, & Cave Creek Golf Course. Don't miss out on this rare opportunity to own a truly spectacular property. Schedule your showing today!
Last Agent to Sell the Property
Weichert, Realtors - Courtney Valleywide Brokerage Phone: 480-705-9600 License #SA653962000 Listed on: 04/01/2023

Last Buyer's Agent
Adilene Lopez Olivarez
DeLex Realty License #SA701205000

Home Details
Home Type
- Single Family
Est. Annual Taxes
- $1,421
Year Built
- Built in 1971
Lot Details
- 7,346 Sq Ft Lot
- Desert faces the front of the property
- Block Wall Fence
Parking
- 2 Carport Spaces
Home Design
- Roof Updated in 2021
- Composition Roof
- Block Exterior
Interior Spaces
- 2,272 Sq Ft Home
- 1-Story Property
- Gas Fireplace
- Double Pane Windows
- Security System Owned
Kitchen
- Kitchen Updated in 2021
- Eat-In Kitchen
- Gas Cooktop
Flooring
- Wood
- Tile
Bedrooms and Bathrooms
- 3 Bedrooms
- Bathroom Updated in 2021
- 2 Bathrooms
Pool
- Private Pool
- Fence Around Pool
Outdoor Features
- Covered patio or porch
- Outdoor Storage
Schools
- Washington Elementary School
- Greenway High School
Utilities
- Central Air
- Heating Available
- High Speed Internet
- Cable TV Available
Community Details
- No Home Owners Association
- Association fees include no fees
- Deerview 11 Subdivision
Listing and Financial Details
- Tax Lot 1006
- Assessor Parcel Number 207-10-460
Ownership History
Purchase Details
Home Financials for this Owner
Home Financials are based on the most recent Mortgage that was taken out on this home.Purchase Details
Similar Homes in the area
Home Values in the Area
Average Home Value in this Area
Purchase History
| Date | Buyer | Sale Price | Title Company |
|---|---|---|---|
| Boni Chelsea R | $425,000 | Fidelity National Title Agency | |
| Vanderbilt John | -- | None Available |
Mortgage History
| Date | Status | Borrower | Loan Amount |
|---|---|---|---|
| Open | Boni Chelsea R | $417,302 |
Property History
| Date | Event | Price | Change | Sq Ft Price |
|---|---|---|---|---|
| 08/30/2023 08/30/23 | Sold | $425,000 | 0.0% | $187 / Sq Ft |
| 08/02/2023 08/02/23 | For Sale | $425,000 | 0.0% | $187 / Sq Ft |
| 07/27/2023 07/27/23 | Off Market | $425,000 | -- | -- |
| 07/19/2023 07/19/23 | For Sale | $425,000 | 0.0% | $187 / Sq Ft |
| 07/13/2023 07/13/23 | Off Market | $425,000 | -- | -- |
| 04/20/2023 04/20/23 | Price Changed | $425,000 | -3.4% | $187 / Sq Ft |
| 04/01/2023 04/01/23 | For Sale | $439,900 | -- | $194 / Sq Ft |
Tax History Compared to Growth
Tax History
| Year | Tax Paid | Tax Assessment Tax Assessment Total Assessment is a certain percentage of the fair market value that is determined by local assessors to be the total taxable value of land and additions on the property. | Land | Improvement |
|---|---|---|---|---|
| 2025 | $1,502 | $14,016 | -- | -- |
| 2024 | $1,473 | $13,349 | -- | -- |
| 2023 | $1,473 | $29,410 | $5,880 | $23,530 |
| 2022 | $1,421 | $22,620 | $4,520 | $18,100 |
| 2021 | $1,457 | $20,420 | $4,080 | $16,340 |
| 2020 | $1,418 | $19,060 | $3,810 | $15,250 |
| 2019 | $1,392 | $17,830 | $3,560 | $14,270 |
| 2018 | $1,352 | $16,430 | $3,280 | $13,150 |
| 2017 | $1,348 | $14,650 | $2,930 | $11,720 |
| 2016 | $1,324 | $13,980 | $2,790 | $11,190 |
| 2015 | $1,228 | $13,560 | $2,710 | $10,850 |
Agents Affiliated with this Home
-
Nicole Courtney

Seller's Agent in 2023
Nicole Courtney
Weichert, Realtors - Courtney Valleywide
(480) 751-9582
1 in this area
80 Total Sales
-
A
Buyer's Agent in 2023
Adilene Lopez Olivarez
DeLex Realty
(480) 496-9001
Map
Source: Arizona Regional Multiple Listing Service (ARMLS)
MLS Number: 6527463
APN: 207-10-460
- 3425 W Acoma Dr
- 14408 N 35th Ave
- 15028 N 35th Ave
- 14627 N 33rd Ave
- 3636 W Crocus Dr
- 3231 W Banff Ln
- 15212 N 37th Ave
- 15218 N 37th Ave
- 3749 W Gelding Dr
- 3828 W Port au Prince Ln
- 14620 N 31st Ln
- 3849 W Mauna Loa Ln
- 3201 W Evans Dr
- 3411 W Redfield Rd
- 3447 W Dailey St
- 3124 W Port Royale Ln
- 14001 N 34th Dr
- 3754 W Hearn Rd
- 3222 W Hearn Rd
- 3107 W Lisbon Ln Unit 6
- 14631 N 35th Dr
- 14637 N 35th Dr
- 14625 N 35th Dr
- 14632 N 35th Ave
- 14626 N 35th Ave
- 14638 N 35th Ave
- 14632 N 35th Dr
- 14638 N 35th Dr
- 14644 N 35th Ave
- 14644 N 35th Dr
- 14649 N 35th Dr
- 3507 W Saint Moritz Ln
- 3519 W Saint Moritz Ln
- 3501 W Saint Moritz Ln Unit 11
- 14650 N 35th Ave
- 14631 N 36th Ave
- 14650 N 35th Dr
- 14637 N 36th Ave
- 14625 N 36th Ave
- 14643 N 36th Ave
