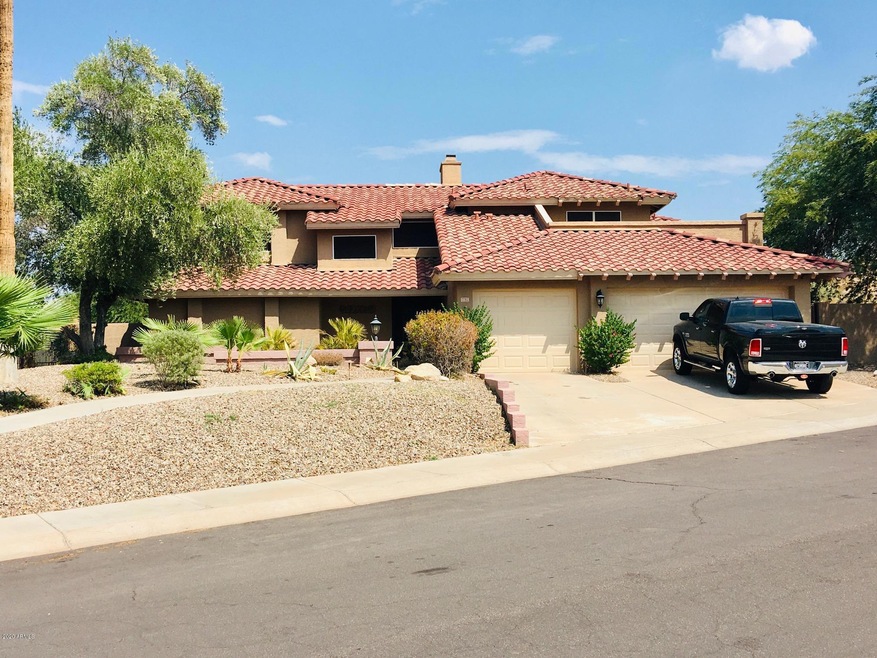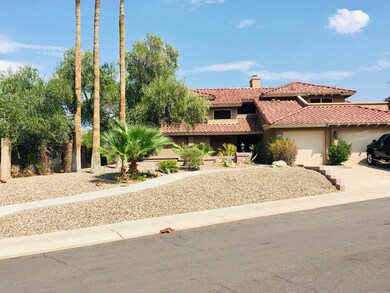
14635 S 31st Way Phoenix, AZ 85048
Ahwatukee NeighborhoodEstimated Value: $903,148 - $1,019,000
Highlights
- Heated Spa
- City Lights View
- Clubhouse
- Kyrene Monte Vista Elementary School Rated A
- 0.24 Acre Lot
- Family Room with Fireplace
About This Home
As of September 2020Fantastic Home with spectacular mountain views! Rare location on mountain preserve on three sides of the property. It truly is a ''One of a Kind'' gem in the heart of Ahwatukee! Fabulous family home with a completely remodeled kitchen to include new cabinets, new stainless appliances, backsplash and granite countertops. Incredible two-story floorplan w/ master bedroom, formal living room, family room, and fireplace downstairs and 3 bedrooms upstairs including a large bonus room with fireplace and wet bar. Gorgeous iron front door, travertine flooring, plantation shutters. Family room has french doors to a separate side yard w/ new putting green. Two private outdoor balconies upstairs, backyard with Pebble-Tec pool and salt water filter, backyard fire pit.
Last Agent to Sell the Property
Good Oak Real Estate License #SA569626000 Listed on: 09/02/2020

Home Details
Home Type
- Single Family
Est. Annual Taxes
- $4,399
Year Built
- Built in 1986
Lot Details
- 10,502 Sq Ft Lot
- Desert faces the front and back of the property
- Wrought Iron Fence
- Block Wall Fence
- Sprinklers on Timer
- Private Yard
Parking
- 3 Car Direct Access Garage
- Garage Door Opener
Property Views
- City Lights
- Mountain
Home Design
- Spanish Architecture
- Wood Frame Construction
- Tile Roof
- Stucco
Interior Spaces
- 3,470 Sq Ft Home
- 2-Story Property
- Vaulted Ceiling
- Ceiling Fan
- Double Pane Windows
- Family Room with Fireplace
- 2 Fireplaces
- Security System Owned
Kitchen
- Eat-In Kitchen
- Breakfast Bar
- Built-In Microwave
- Dishwasher
- Kitchen Island
- Granite Countertops
Flooring
- Carpet
- Stone
Bedrooms and Bathrooms
- 4 Bedrooms
- Primary Bedroom on Main
- Walk-In Closet
- Primary Bathroom is a Full Bathroom
- 3.5 Bathrooms
- Dual Vanity Sinks in Primary Bathroom
Laundry
- Laundry in unit
- Dryer
- Washer
Pool
- Heated Spa
- Heated Pool
Outdoor Features
- Balcony
- Covered patio or porch
- Fire Pit
- Playground
Schools
- Kyrene Monte Vista Elementary School
- Kyrene Altadena Middle School
- Desert Vista High School
Utilities
- Refrigerated Cooling System
- Heating Available
- High Speed Internet
- Cable TV Available
Listing and Financial Details
- Home warranty included in the sale of the property
- Tax Lot 257
- Assessor Parcel Number 301-77-759
Community Details
Overview
- Property has a Home Owners Association
- Mountain Park Ranch Association, Phone Number (480) 704-5000
- Highlands At Mountain Park Ranch Unit 3 Subdivision
Amenities
- Clubhouse
- Recreation Room
Recreation
- Tennis Courts
- Community Playground
- Heated Community Pool
- Community Spa
- Bike Trail
Ownership History
Purchase Details
Purchase Details
Home Financials for this Owner
Home Financials are based on the most recent Mortgage that was taken out on this home.Purchase Details
Home Financials for this Owner
Home Financials are based on the most recent Mortgage that was taken out on this home.Purchase Details
Home Financials for this Owner
Home Financials are based on the most recent Mortgage that was taken out on this home.Purchase Details
Home Financials for this Owner
Home Financials are based on the most recent Mortgage that was taken out on this home.Purchase Details
Home Financials for this Owner
Home Financials are based on the most recent Mortgage that was taken out on this home.Similar Homes in the area
Home Values in the Area
Average Home Value in this Area
Purchase History
| Date | Buyer | Sale Price | Title Company |
|---|---|---|---|
| Leon Froylan | -- | -- | |
| Larson Kristin L | $650,000 | Fidelity National Title Agcy | |
| Justus Roger J | $575,000 | Old Republic Title Agency | |
| Tudor John Strickland | $569,900 | Title Management Agency Of A | |
| Tudor John Strickland | -- | Title Management Agency Of A | |
| Metcalfe Rick | $365,000 | Magnus Title Agency |
Mortgage History
| Date | Status | Borrower | Loan Amount |
|---|---|---|---|
| Open | Larson Kristin L | $250,000 | |
| Previous Owner | Larson Kristin L | $510,400 | |
| Previous Owner | Justus Roger J | $94,500 | |
| Previous Owner | Justus Roger J | $417,000 | |
| Previous Owner | Tudor John Strickland | $417,000 | |
| Previous Owner | Tudor John Strickland | $417,000 | |
| Previous Owner | Metcalfe Rick | $292,000 | |
| Previous Owner | Deimer J Joseph | $308,936 |
Property History
| Date | Event | Price | Change | Sq Ft Price |
|---|---|---|---|---|
| 09/02/2020 09/02/20 | Sold | $650,000 | 0.0% | $187 / Sq Ft |
| 09/01/2020 09/01/20 | Pending | -- | -- | -- |
| 09/01/2020 09/01/20 | For Sale | $650,000 | +13.0% | $187 / Sq Ft |
| 11/29/2016 11/29/16 | Sold | $575,000 | -3.3% | $166 / Sq Ft |
| 09/20/2016 09/20/16 | Price Changed | $594,900 | -0.8% | $171 / Sq Ft |
| 07/08/2016 07/08/16 | Price Changed | $599,900 | -4.0% | $173 / Sq Ft |
| 06/22/2016 06/22/16 | For Sale | $625,000 | +9.7% | $180 / Sq Ft |
| 02/28/2013 02/28/13 | Sold | $569,900 | 0.0% | $164 / Sq Ft |
| 01/19/2013 01/19/13 | Pending | -- | -- | -- |
| 01/02/2013 01/02/13 | Price Changed | $569,900 | +3.7% | $164 / Sq Ft |
| 12/20/2012 12/20/12 | Price Changed | $549,750 | 0.0% | $158 / Sq Ft |
| 11/16/2012 11/16/12 | For Sale | $549,900 | +50.7% | $158 / Sq Ft |
| 07/26/2012 07/26/12 | Sold | $365,000 | -1.3% | $105 / Sq Ft |
| 06/08/2012 06/08/12 | For Sale | $369,900 | 0.0% | $107 / Sq Ft |
| 06/01/2012 06/01/12 | Pending | -- | -- | -- |
| 05/24/2012 05/24/12 | For Sale | $369,900 | -- | $107 / Sq Ft |
Tax History Compared to Growth
Tax History
| Year | Tax Paid | Tax Assessment Tax Assessment Total Assessment is a certain percentage of the fair market value that is determined by local assessors to be the total taxable value of land and additions on the property. | Land | Improvement |
|---|---|---|---|---|
| 2025 | $4,881 | $53,544 | -- | -- |
| 2024 | $4,772 | $50,994 | -- | -- |
| 2023 | $4,772 | $63,630 | $12,720 | $50,910 |
| 2022 | $4,543 | $49,170 | $9,830 | $39,340 |
| 2021 | $4,674 | $47,210 | $9,440 | $37,770 |
| 2020 | $4,552 | $45,130 | $9,020 | $36,110 |
| 2019 | $4,399 | $45,430 | $9,080 | $36,350 |
| 2018 | $4,245 | $40,980 | $8,190 | $32,790 |
| 2017 | $4,041 | $40,930 | $8,180 | $32,750 |
| 2016 | $4,080 | $42,010 | $8,400 | $33,610 |
| 2015 | $3,601 | $40,250 | $8,050 | $32,200 |
Agents Affiliated with this Home
-
Kathy Diaz

Seller's Agent in 2020
Kathy Diaz
Good Oak Real Estate
(480) 444-8182
8 in this area
29 Total Sales
-
Stephanie Thomas

Buyer's Agent in 2020
Stephanie Thomas
Silverleaf Realty
(480) 767-3000
1 in this area
39 Total Sales
-
Andrew Bloom

Buyer Co-Listing Agent in 2020
Andrew Bloom
Keller Williams Realty Sonoran Living
(602) 989-1287
3 in this area
337 Total Sales
-
Jill Dames

Seller's Agent in 2016
Jill Dames
Realty One Group
(480) 201-0302
8 in this area
184 Total Sales
-
Rick Metcalfe

Seller's Agent in 2013
Rick Metcalfe
Canam Realty Group
(480) 759-2242
52 in this area
894 Total Sales
-
Linda Dietz
L
Buyer's Agent in 2013
Linda Dietz
West USA Realty
(602) 549-7978
1 in this area
23 Total Sales
Map
Source: Arizona Regional Multiple Listing Service (ARMLS)
MLS Number: 6125978
APN: 301-77-759
- 3020 E Rockledge Rd
- 3435 E Desert Trumpet Rd
- 15039 S 28th St
- 15413 S 31st Place
- 14038 S 33rd Way
- 15273 S 31st St
- 3166 E Desert Willow Rd
- 14034 S 34th Place
- 14033 S 31st St
- 3037 E Bighorn Ave Unit 2
- 3110 E Desert Flower Ln
- 2730 E Desert Trumpet Rd Unit 37C
- 14605 S 35th Place Unit 2
- 15011 S 27th Place
- 14617 S 35th Place
- 3416 E Squawbush Place
- 14655 S 25th Way
- 3236 E Chandler Blvd Unit 2028
- 3236 E Chandler Blvd Unit 2003
- 3236 E Chandler Blvd Unit 1076
- 14635 S 31st Way
- 3141 E Dry Creek Rd
- 3145 E Dry Creek Rd
- 3149 E Dry Creek Rd
- 14802 S 31st Way
- 3140 E Dry Creek Rd
- 3144 E Dry Creek Rd
- 3148 E Dry Creek Rd Unit 3
- 3159 E Dry Creek Rd
- 14806 S 31st Way
- 3161 E Dry Creek Rd Unit 3
- 3158 E Dry Creek Rd Unit 3
- 14807 S 31st Way
- 3162 E Dry Creek Rd
- 3165 E Dry Creek Rd
- 14814 S 31st Way
- 14813 S 31st Way
- 14614 S 32nd St
- 3202 E Rock Wren Rd Unit 3
- 3169 E Dry Creek Rd

