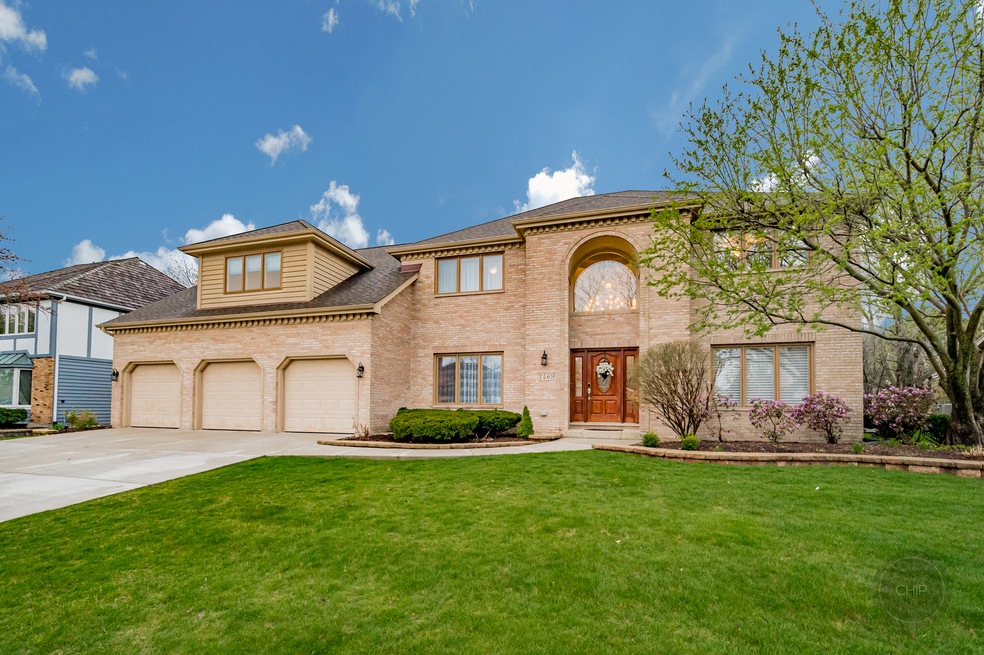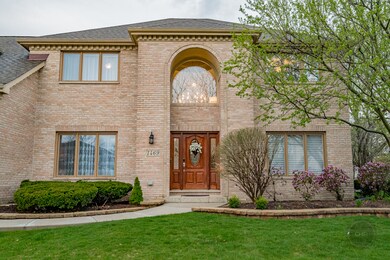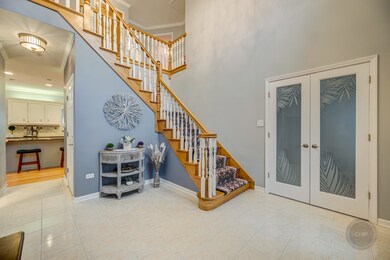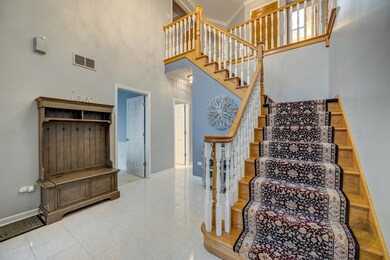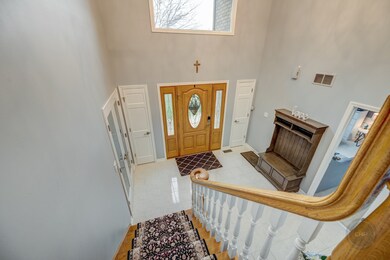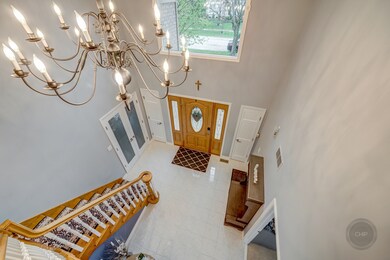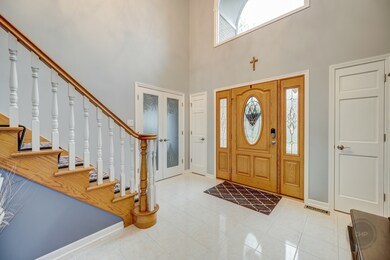
1469 Frenchmans Bend Dr Naperville, IL 60564
Far East NeighborhoodEstimated Value: $793,589 - $885,000
Highlights
- Home Theater
- Landscaped Professionally
- Deck
- White Eagle Elementary School Rated A
- Clubhouse
- Property is near a park
About This Home
As of June 2021Live in the prestigious White Eagle Golf Course Community! Gorgeous home that has been carefully maintained with white woodwork and current colors on the walls! Professionally landscaped yard with huge deck (Swing set included!) Open floor plan with dramatic 2 story entry and beautiful sunroom! Master bathroom has a sitting room and a bonus room that compliment the luxurious updated bathroom with stand up shower and soaker tub! Vaulted family room has gas logs surrounded by a stunning brick fireplace with built in bookshelves! Sunroom, dinette, and family rooms are all open to the kitchen area for easy entertaining! Finished basement has a bedroom and a large recreation area! Make it your media area, workout area, or just another living space! So much to offer before considering the location! Close proximity to schools, restaurants, Metra, and the White Eagle Golf Course! Won't last in this market! Hurry!
Last Agent to Sell the Property
RE/MAX of Naperville License #475118115 Listed on: 04/28/2021

Home Details
Home Type
- Single Family
Est. Annual Taxes
- $13,130
Year Built
- Built in 1991
Lot Details
- Lot Dimensions are 90x150x85x154
- Landscaped Professionally
- Paved or Partially Paved Lot
- Sprinkler System
HOA Fees
- $80 Monthly HOA Fees
Parking
- 3 Car Attached Garage
- Garage Transmitter
- Garage Door Opener
- Driveway
- Parking Included in Price
Home Design
- Traditional Architecture
- Radon Mitigation System
Interior Spaces
- 3,746 Sq Ft Home
- 2-Story Property
- Vaulted Ceiling
- Ceiling Fan
- Gas Log Fireplace
- Family Room with Fireplace
- Sitting Room
- Formal Dining Room
- Home Theater
- Home Office
- Recreation Room
- Play Room
- Sun or Florida Room
- Wood Flooring
Kitchen
- Double Oven
- Microwave
- Dishwasher
- Stainless Steel Appliances
- Disposal
Bedrooms and Bathrooms
- 5 Bedrooms
- 5 Potential Bedrooms
- Main Floor Bedroom
- In-Law or Guest Suite
- Bathroom on Main Level
- 3 Full Bathrooms
- Dual Sinks
- Soaking Tub
- Separate Shower
Laundry
- Laundry on main level
- Dryer
- Washer
- Sink Near Laundry
Finished Basement
- Partial Basement
- Sump Pump
- Crawl Space
Home Security
- Home Security System
- Carbon Monoxide Detectors
Schools
- White Eagle Elementary School
- Still Middle School
- Waubonsie Valley High School
Utilities
- Humidifier
- Forced Air Zoned Heating and Cooling System
- Heating System Uses Natural Gas
Additional Features
- Deck
- Property is near a park
Listing and Financial Details
- Homeowner Tax Exemptions
Community Details
Overview
- Association fees include security, clubhouse, exercise facilities, pool, scavenger
- Kelly Association, Phone Number (630) 820-1208
- White Eagle Subdivision
- Property managed by Real Management
Amenities
- Clubhouse
Recreation
- Tennis Courts
- Community Pool
Ownership History
Purchase Details
Home Financials for this Owner
Home Financials are based on the most recent Mortgage that was taken out on this home.Purchase Details
Home Financials for this Owner
Home Financials are based on the most recent Mortgage that was taken out on this home.Purchase Details
Home Financials for this Owner
Home Financials are based on the most recent Mortgage that was taken out on this home.Purchase Details
Purchase Details
Home Financials for this Owner
Home Financials are based on the most recent Mortgage that was taken out on this home.Purchase Details
Home Financials for this Owner
Home Financials are based on the most recent Mortgage that was taken out on this home.Similar Homes in Naperville, IL
Home Values in the Area
Average Home Value in this Area
Purchase History
| Date | Buyer | Sale Price | Title Company |
|---|---|---|---|
| Neishapouri Mohammad | $610,000 | Attorneys Ttl Guaranty Fund | |
| Mclees Patrick L | $535,000 | Burnet Title | |
| Koore Prashant | $518,000 | Git | |
| Costello Joseph V | -- | None Available | |
| Costello Joseph V | $399,500 | First American Title | |
| Cerchia Jerry | $350,000 | Law Title |
Mortgage History
| Date | Status | Borrower | Loan Amount |
|---|---|---|---|
| Open | Neishapouri Mohammad | $548,250 | |
| Previous Owner | Mclees Patrick Alan | $279,200 | |
| Previous Owner | Mclees Patrick L | $424,100 | |
| Previous Owner | Koore Prashant | $414,400 | |
| Previous Owner | Costello Joseph | $286,000 | |
| Previous Owner | Costello Joseph | $305,000 | |
| Previous Owner | Costello Joseph | $50,000 | |
| Previous Owner | Costello Joseph | $280,500 | |
| Previous Owner | Costello Joseph V | $299,625 | |
| Previous Owner | Cerchia Jerry | $332,500 |
Property History
| Date | Event | Price | Change | Sq Ft Price |
|---|---|---|---|---|
| 06/22/2021 06/22/21 | Sold | $610,000 | -2.4% | $163 / Sq Ft |
| 05/06/2021 05/06/21 | Pending | -- | -- | -- |
| 05/06/2021 05/06/21 | For Sale | -- | -- | -- |
| 04/28/2021 04/28/21 | For Sale | $625,000 | +20.7% | $167 / Sq Ft |
| 08/20/2015 08/20/15 | Sold | $518,000 | -4.1% | $138 / Sq Ft |
| 07/31/2015 07/31/15 | For Sale | $539,900 | 0.0% | $144 / Sq Ft |
| 06/29/2015 06/29/15 | Pending | -- | -- | -- |
| 06/15/2015 06/15/15 | For Sale | $539,900 | -- | $144 / Sq Ft |
Tax History Compared to Growth
Tax History
| Year | Tax Paid | Tax Assessment Tax Assessment Total Assessment is a certain percentage of the fair market value that is determined by local assessors to be the total taxable value of land and additions on the property. | Land | Improvement |
|---|---|---|---|---|
| 2023 | $14,733 | $191,630 | $43,440 | $148,190 |
| 2022 | $13,881 | $173,930 | $39,100 | $134,830 |
| 2021 | $13,506 | $167,720 | $37,700 | $130,020 |
| 2020 | $13,621 | $167,720 | $37,700 | $130,020 |
| 2019 | $13,130 | $159,520 | $35,860 | $123,660 |
| 2018 | $13,688 | $164,130 | $36,620 | $127,510 |
| 2017 | $13,419 | $158,570 | $35,380 | $123,190 |
| 2016 | $13,160 | $152,170 | $33,950 | $118,220 |
| 2015 | $13,022 | $144,480 | $32,230 | $112,250 |
| 2014 | $14,101 | $151,820 | $33,600 | $118,220 |
| 2013 | $13,951 | $152,870 | $33,830 | $119,040 |
Agents Affiliated with this Home
-
Chip Haines

Seller's Agent in 2021
Chip Haines
RE/MAX
(630) 708-0008
3 in this area
49 Total Sales
-
Jacob Kilts

Buyer's Agent in 2021
Jacob Kilts
HomeSmart Realty Group
(630) 487-1896
3 in this area
138 Total Sales
-
Jill Clark

Seller's Agent in 2015
Jill Clark
Compass
(630) 853-4467
27 in this area
144 Total Sales
-
Vinita Arora

Buyer's Agent in 2015
Vinita Arora
Keller Williams Infinity
(630) 853-2418
21 in this area
102 Total Sales
Map
Source: Midwest Real Estate Data (MRED)
MLS Number: 11068877
APN: 07-32-403-015
- 3570 Jeremy Ranch Ct
- 1530 White Eagle Dr
- 3642 Monarch Cir
- 1537 Aberdeen Ct Unit 67
- 3819 Cadella Cir
- 3368 Charlemaine Dr
- 3365 Charlemaine Dr
- 3401 Charlemaine Dr
- 1660 Normantown Rd Unit 438
- 1631 Tara Belle Pkwy
- 1218 Birchdale Ln Unit 26
- 1565 Winberie Ct
- 1365 Amaranth Dr
- 10S154 Schoger Dr
- 997 Shoreline Dr
- 3130 Winchester Ct E Unit 17B
- 3125 Winchester Ct E
- 3147 Cambria Ct Unit 474
- 3025 Diane Dr
- 846 Meadowridge Dr
- 1469 Frenchmans Bend Dr
- 1475 Frenchmans Bend Dr
- 1463 Frenchmans Bend Dr
- 3600 Jeremy Ranch Ct
- 1451 Frenchmans Bend Dr
- 3595 Jeremy Ranch Ct
- 1472 Frenchmans Bend Dr
- 1481 Frenchmans Bend Dr
- 1466 Frenchmans Bend Dr
- 3600 Tralee Ct
- 3590 Jeremy Ranch Ct Unit 5
- 1460 Frenchmans Bend Dr Unit 4
- 1478 Frenchmans Bend Dr
- 3590 Tralee Ct
- 1445 Frenchmans Bend Dr
- 1454 Frenchmans Bend Dr
- 3585 Jeremy Ranch Ct
- 1431 Frenchmans Bend Dr Unit 4
- 1500 Frenchmans Bend Dr
- 3580 Jeremy Ranch Ct
