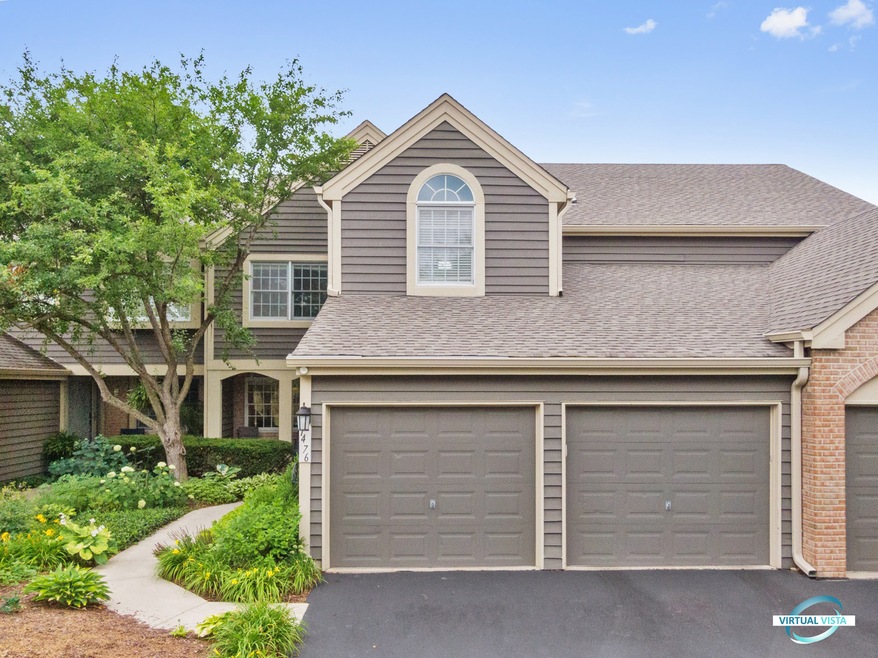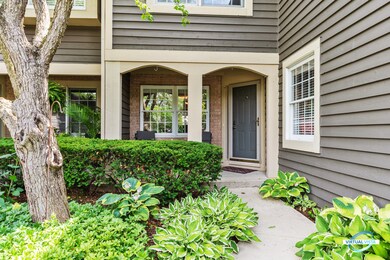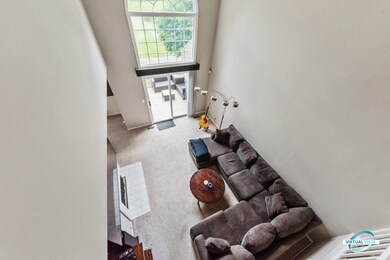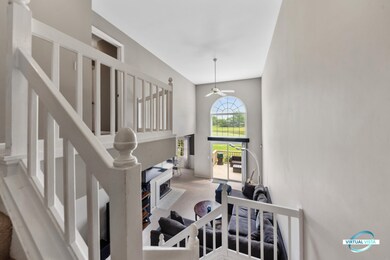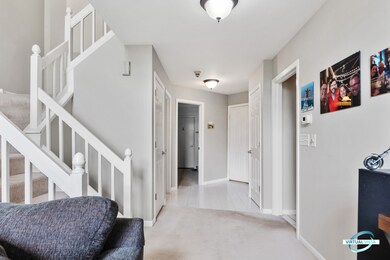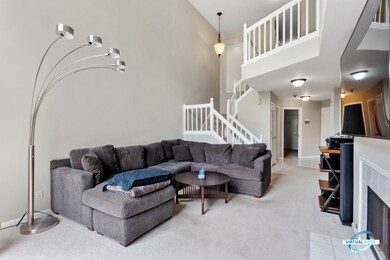
1476 Aberdeen Ct Unit 16 Naperville, IL 60564
Far East NeighborhoodEstimated Value: $435,000 - $474,000
Highlights
- Golf Course Community
- Deck
- Resident Manager or Management On Site
- White Eagle Elementary School Rated A
- 2 Car Attached Garage
- Central Air
About This Home
As of August 2021Welcome home to this spectacular Hamilton townhome situated in the Golf Villas of White Eagle Golf Course, located in sought after Naperville! This 3-bedroom 2.1-bathroom unit has stunning views of the 16th fairway!! The cathedral ceilings, Palladian window and corner fireplace give you the feeling of a grand yet comfortable living space. With glass sliding doors that lead to the deck is by far the focal point of this home. Facing East for evening shade while relaxing in this outdoor living space features perfect views of the 16th hole and tranquil water views. The open concept floor plan gives this unit an amazing entertaining place we call the heart of the home. Kitchen provides lots of cabinets and counters. Primary en suite features vaulted ceilings, walk in closet, ceiling fan. Bath has ceramic flooring, separate shower, soaking tub, and double bowl vanity for a spa like experience. Full unfinished English basement has a bathroom rough in for future bathroom build out and provides tons of natural light. This space is waiting for all your personal touches. Questionable weather? No problem a 2-car attached garage with unit entry door allows for easy access and separate bay doors for car entry. Very active and social association provides lots of adult and children's activities throughout the year. Walking distance to schools. This townhome will not last long in this market, especially the location. White Eagle Golf Course, Springbrook Prairie Forest Preserve, shopping, and entertainment just mins away. Home improvements to mention; 2020 new washer, 2019 A/C, 2018 Rheem furnace and 2017 H2O heater. Deck rebuilt in 2020!
Last Agent to Sell the Property
Century 21 Gust Realty License #471000200 Listed on: 06/24/2021

Townhouse Details
Home Type
- Townhome
Est. Annual Taxes
- $9,370
Year Built
- Built in 1989
Lot Details
- 0.57
HOA Fees
Parking
- 2 Car Attached Garage
- Parking Included in Price
Home Design
- Shake Roof
- Concrete Perimeter Foundation
Interior Spaces
- 1,897 Sq Ft Home
- 3-Story Property
- Living Room with Fireplace
- Unfinished Basement
- English Basement
Bedrooms and Bathrooms
- 3 Bedrooms
- 3 Potential Bedrooms
Schools
- White Eagle Elementary School
- Gregory Middle School
- Waubonsie Valley High School
Utilities
- Central Air
- Heating System Uses Natural Gas
Additional Features
- Deck
- Lot Dimensions are 170 x 127
Listing and Financial Details
- Homeowner Tax Exemptions
Community Details
Overview
- Association fees include water, insurance, security, clubhouse, pool, exterior maintenance, lawn care, snow removal
- Management Association, Phone Number (847) 490-3833
- White Eagle Subdivision
- Property managed by Associa Chicagoland
Recreation
- Golf Course Community
Pet Policy
- Pets up to 100 lbs
- Dogs and Cats Allowed
Security
- Resident Manager or Management On Site
Ownership History
Purchase Details
Home Financials for this Owner
Home Financials are based on the most recent Mortgage that was taken out on this home.Purchase Details
Purchase Details
Purchase Details
Home Financials for this Owner
Home Financials are based on the most recent Mortgage that was taken out on this home.Purchase Details
Home Financials for this Owner
Home Financials are based on the most recent Mortgage that was taken out on this home.Similar Homes in Naperville, IL
Home Values in the Area
Average Home Value in this Area
Purchase History
| Date | Buyer | Sale Price | Title Company |
|---|---|---|---|
| Basuel Brenda M | $312,500 | Affinity Title Services Llc | |
| Drancik Aimee J | -- | None Available | |
| Drancik Aimee J | -- | None Available | |
| Drancik Aimee J | $192,000 | -- | |
| Rabovsky Barry R | $138,833 | Wheatland Title |
Mortgage History
| Date | Status | Borrower | Loan Amount |
|---|---|---|---|
| Previous Owner | Drancik Aimee J | $188,500 | |
| Previous Owner | Drancik Aimee J | $10,000 | |
| Previous Owner | Drancik Aimee J | $158,000 | |
| Previous Owner | Rabovsky Barry R | $60,000 |
Property History
| Date | Event | Price | Change | Sq Ft Price |
|---|---|---|---|---|
| 08/19/2021 08/19/21 | Sold | $312,500 | -5.3% | $165 / Sq Ft |
| 06/28/2021 06/28/21 | Pending | -- | -- | -- |
| 06/24/2021 06/24/21 | For Sale | $329,900 | 0.0% | $174 / Sq Ft |
| 07/13/2019 07/13/19 | Rented | $2,200 | 0.0% | -- |
| 06/11/2019 06/11/19 | For Rent | $2,200 | 0.0% | -- |
| 06/01/2018 06/01/18 | Rented | $2,200 | 0.0% | -- |
| 05/22/2018 05/22/18 | For Rent | $2,200 | -- | -- |
Tax History Compared to Growth
Tax History
| Year | Tax Paid | Tax Assessment Tax Assessment Total Assessment is a certain percentage of the fair market value that is determined by local assessors to be the total taxable value of land and additions on the property. | Land | Improvement |
|---|---|---|---|---|
| 2023 | $9,418 | $125,390 | $32,700 | $92,690 |
| 2022 | $9,555 | $121,590 | $31,710 | $89,880 |
| 2021 | $9,291 | $117,250 | $30,580 | $86,670 |
| 2020 | $9,370 | $117,250 | $30,580 | $86,670 |
| 2019 | $9,024 | $111,510 | $29,080 | $82,430 |
| 2018 | $7,861 | $96,820 | $25,250 | $71,570 |
| 2017 | $7,699 | $93,530 | $24,390 | $69,140 |
| 2016 | $7,496 | $89,760 | $23,410 | $66,350 |
| 2015 | $7,450 | $85,230 | $22,230 | $63,000 |
| 2014 | $7,818 | $86,850 | $22,650 | $64,200 |
| 2013 | $7,738 | $87,460 | $22,810 | $64,650 |
Agents Affiliated with this Home
-
David Gust

Seller's Agent in 2021
David Gust
Century 21 Gust Realty
(630) 926-8328
1 in this area
227 Total Sales
-
Brenda Basuel

Buyer's Agent in 2021
Brenda Basuel
Century 21 Circle
(630) 788-2121
1 in this area
12 Total Sales
-
Collette Weikum

Seller's Agent in 2019
Collette Weikum
Compass
18 in this area
63 Total Sales
-
N
Buyer's Agent in 2019
Non Member
NON MEMBER
-
James Wagner

Buyer's Agent in 2018
James Wagner
James Wagner Real Estate
(312) 259-7876
2 Total Sales
Map
Source: Midwest Real Estate Data (MRED)
MLS Number: 11134291
APN: 07-33-310-027
- 1537 Aberdeen Ct Unit 67
- 3819 Cadella Cir
- 1530 White Eagle Dr
- 1565 Winberie Ct
- 3944 Paradise Canyon Ct
- 3642 Monarch Cir
- 1365 Amaranth Dr
- 3570 Jeremy Ranch Ct
- 1218 Birchdale Ln Unit 26
- 3365 Charlemaine Dr
- 3368 Charlemaine Dr
- 1583 Pine Lake Dr
- 1186 Birchdale Ln
- 3401 Charlemaine Dr
- 1596 Pine Lake Dr
- 4310 Lone Tree Ct
- 10S154 Schoger Dr
- 3211 Treyburn Rd
- 3316 Club Ct
- 3208 Plantation Ct
- 1476 Aberdeen Ct Unit 16
- 1472 Aberdeen Ct Unit 15
- 1480 Aberdeen Ct Unit 17
- 1480 Aberdeen Ct Unit 1480
- 1468 Aberdeen Ct Unit 14
- 1488 Aberdeen Ct
- 1490 Aberdeen Ct Unit 21A
- 1486 Aberdeen Ct Unit 18B
- 1492 Aberdeen Ct Unit 20
- 1456 Aberdeen Ct Unit 11
- 1464 Aberdeen Ct Unit 12
- 1460 Aberdeen Ct Unit 13
- 1460 Aberdeen Ct Unit 1460
- 1452 Aberdeen Ct Unit 10
- 1452 Aberdeen Ct Unit 1
- 1496 Aberdeen Ct
- 1448 Aberdeen Ct Unit 98
- 1442 Aberdeen Ct
- 1436 Aberdeen Ct Unit 6A
- 1504 Aberdeen Ct
