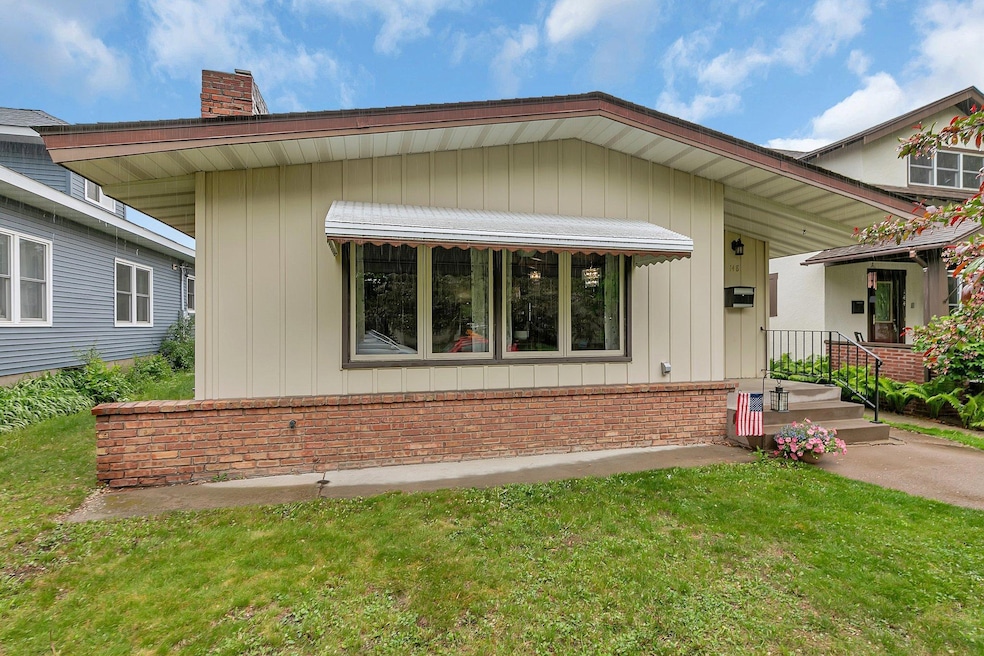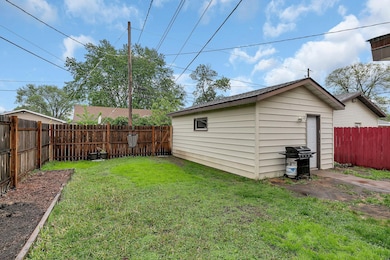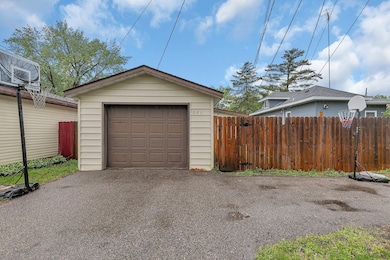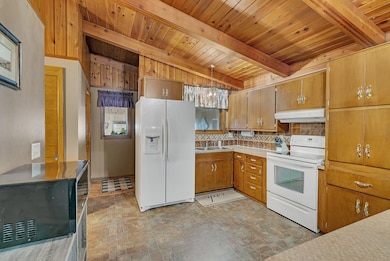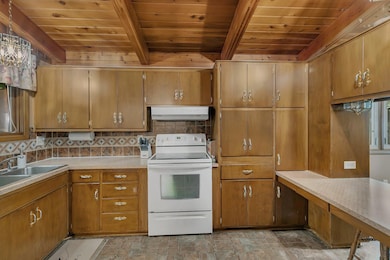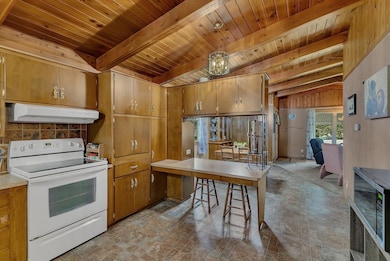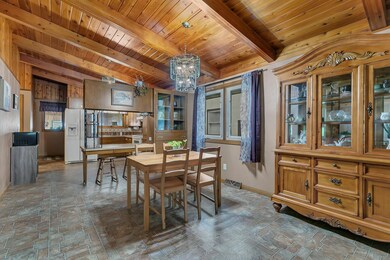
148 21st Ave N Saint Cloud, MN 56303
Seberger-Roosevelt NeighborhoodEstimated payment $1,231/month
Highlights
- No HOA
- Porch
- 1-Story Property
- The kitchen features windows
- Entrance Foyer
- Forced Air Heating and Cooling System
About This Home
This 2-bed 2-full bath ranch style home features a main floor primary bedroom and a fully privacy fenced backyard! You haven't seen move-in ready until you've seen this home, everything is pristine! The charming three season porch is a wonderful place to unwind. The kitchen offers ample storage space and leads to the convenient dining area and gorgeous living room with beautiful gas fireplace! The lower level includes a fully finished laundry, large family room, spacious second bedroom, second full bath and ample storage space! Located STEPS away from Seberger Park which offers a wading pool, playground, recreation space and picnic areas! This home is certain to impress! Schedule your showing today!
Home Details
Home Type
- Single Family
Est. Annual Taxes
- $1,676
Year Built
- Built in 1962
Lot Details
- 5,227 Sq Ft Lot
- Lot Dimensions are 40x127
- Property is Fully Fenced
- Privacy Fence
- Wood Fence
Parking
- 1 Car Garage
- Garage Door Opener
Interior Spaces
- 1-Story Property
- Entrance Foyer
- Family Room
- Living Room with Fireplace
- Utility Room
Kitchen
- Range
- The kitchen features windows
Bedrooms and Bathrooms
- 2 Bedrooms
- 2 Full Bathrooms
Laundry
- Dryer
- Washer
Finished Basement
- Basement Fills Entire Space Under The House
- Basement Window Egress
Additional Features
- Porch
- Forced Air Heating and Cooling System
Community Details
- No Home Owners Association
- Highland Park Addition Subdivision
Listing and Financial Details
- Assessor Parcel Number 82474030000
Map
Home Values in the Area
Average Home Value in this Area
Tax History
| Year | Tax Paid | Tax Assessment Tax Assessment Total Assessment is a certain percentage of the fair market value that is determined by local assessors to be the total taxable value of land and additions on the property. | Land | Improvement |
|---|---|---|---|---|
| 2024 | $2,968 | $154,700 | $25,000 | $129,700 |
| 2023 | $2,616 | $154,700 | $25,000 | $129,700 |
| 2022 | $1,422 | $122,300 | $25,000 | $97,300 |
| 2021 | $1,378 | $122,300 | $25,000 | $97,300 |
| 2020 | $2,036 | $119,500 | $25,000 | $94,500 |
| 2019 | $1,192 | $113,300 | $25,000 | $88,300 |
| 2018 | $1,094 | $96,600 | $25,000 | $71,600 |
| 2017 | $1,044 | $89,300 | $25,000 | $64,300 |
| 2016 | $962 | $0 | $0 | $0 |
| 2015 | $928 | $0 | $0 | $0 |
| 2014 | -- | $0 | $0 | $0 |
Property History
| Date | Event | Price | Change | Sq Ft Price |
|---|---|---|---|---|
| 05/28/2025 05/28/25 | For Sale | $194,900 | -- | $118 / Sq Ft |
Purchase History
| Date | Type | Sale Price | Title Company |
|---|---|---|---|
| Warranty Deed | $135,000 | -- |
Similar Homes in the area
Source: NorthstarMLS
MLS Number: 6725751
APN: 82.47403.0000
- 1946 3rd St N
- 49 22nd Ave N
- 26 22nd Ave N
- 42 23rd Ave N
- 304 23rd Ave N
- 205 24th Ave N
- 2320 3rd St N
- 345 19 1 2 Ave N
- 305 25th Ave N
- 43 20th Ave S
- 431 19 1 2 Ave N
- 435 21st Ave N
- 2605 3rd St N
- 57 Mckinley Place N
- 116 20th Ave S
- 111 27th Ave N
- 128 19 1 2 Ave S
- 34 Mckinley Place N
- 214 17th Ave N
- 210 17th Ave N
