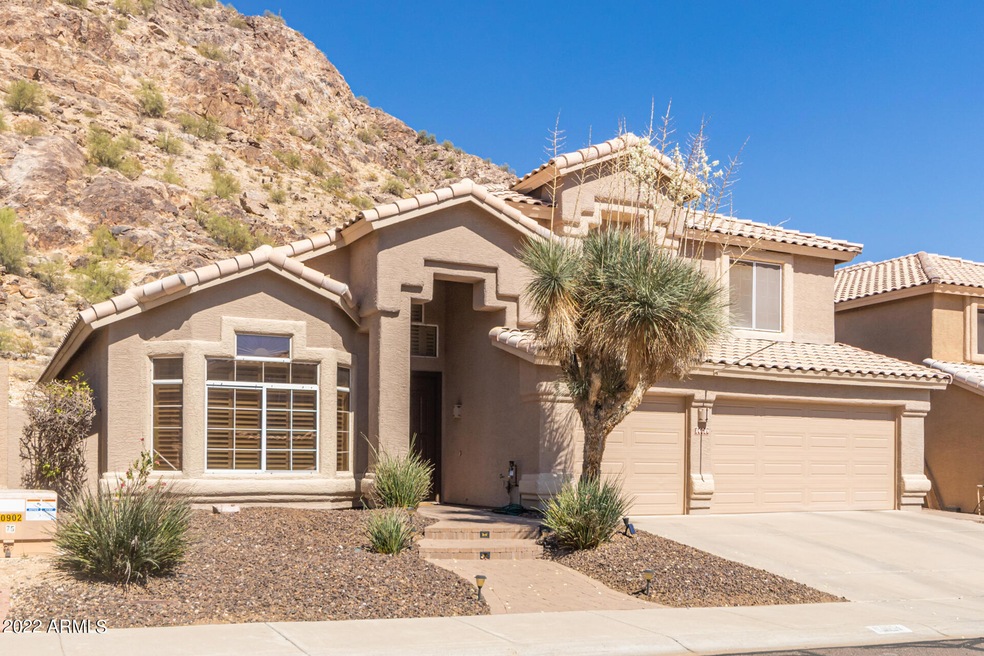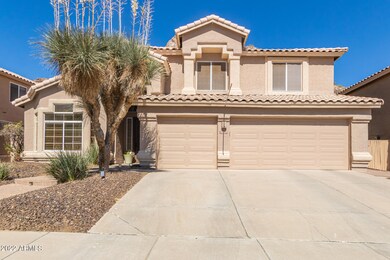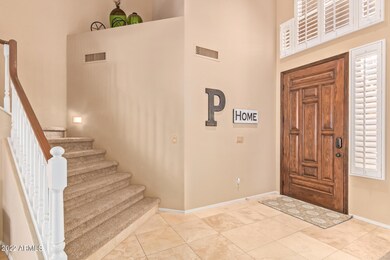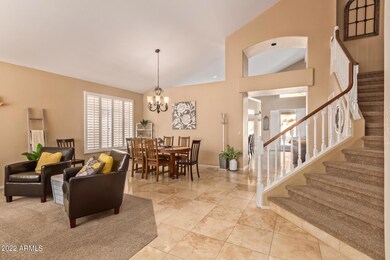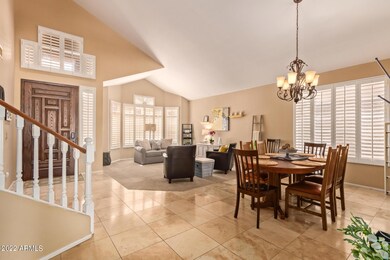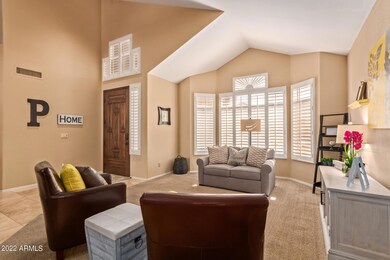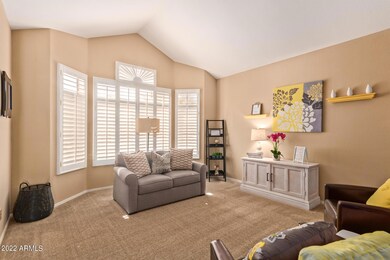
14839 S 14th Place Phoenix, AZ 85048
Ahwatukee NeighborhoodHighlights
- Play Pool
- Mountain View
- Main Floor Primary Bedroom
- Kyrene de los Cerritos School Rated A
- Vaulted Ceiling
- Santa Barbara Architecture
About This Home
As of June 2024BACK on Market and PRICED to SELL!! Absolutely gorgeous Mountain Preserve Lot with breathtaking views from the no maintenance backyard! Newly resurfaced pool with variable speed pump, large baja step, turf, and heat resistant plants. Pristine home with grand floorplan with loft! Beautiful Travertine tile t/o upgraded cherry cabinets, granite counter, huge oversized island, walk-in pantry, large spacious laundry room, upgraded carpeting, custom paint, shutters, garage cabinet for tons of storage, and more! Remodeled primary suite with large walk-in closet, separate shower, and tub. Even guest bath features dual sinks! Whole house water filtration and soft water. Located with-in walking distance of the local elementary and middle schools as well as shopping and dining. MUST SEE!
Last Agent to Sell the Property
Paramount Property Services License #BR104928000 Listed on: 05/19/2022
Home Details
Home Type
- Single Family
Est. Annual Taxes
- $4,016
Year Built
- Built in 1992
Lot Details
- 7,192 Sq Ft Lot
- Desert faces the front of the property
- Wrought Iron Fence
- Block Wall Fence
- Front and Back Yard Sprinklers
- Grass Covered Lot
HOA Fees
- $34 Monthly HOA Fees
Parking
- 3 Car Direct Access Garage
- Garage Door Opener
Home Design
- Santa Barbara Architecture
- Wood Frame Construction
- Tile Roof
- Stucco
Interior Spaces
- 3,008 Sq Ft Home
- 2-Story Property
- Vaulted Ceiling
- Ceiling Fan
- Skylights
- Double Pane Windows
- Solar Screens
- Family Room with Fireplace
- Mountain Views
- Washer and Dryer Hookup
Kitchen
- Eat-In Kitchen
- Breakfast Bar
- Built-In Microwave
- Kitchen Island
- Granite Countertops
Flooring
- Carpet
- Stone
Bedrooms and Bathrooms
- 5 Bedrooms
- Primary Bedroom on Main
- Primary Bathroom is a Full Bathroom
- 2.5 Bathrooms
- Dual Vanity Sinks in Primary Bathroom
- Hydromassage or Jetted Bathtub
- Bathtub With Separate Shower Stall
Outdoor Features
- Play Pool
- Covered patio or porch
Location
- Property is near a bus stop
Schools
- Kyrene De Los Cerritos Elementary School
- Kyrene Altadena Middle School
- Desert Vista High School
Utilities
- Refrigerated Cooling System
- Zoned Heating
- Water Filtration System
- High Speed Internet
- Cable TV Available
Listing and Financial Details
- Tax Lot 129
- Assessor Parcel Number 300-94-260
Community Details
Overview
- Association fees include ground maintenance
- Premier Prop Mgt Association, Phone Number (480) 704-2900
- Built by Hancock
- Vintage Hills 2 Lot 102 178 Tr A D Subdivision
Recreation
- Bike Trail
Ownership History
Purchase Details
Home Financials for this Owner
Home Financials are based on the most recent Mortgage that was taken out on this home.Purchase Details
Home Financials for this Owner
Home Financials are based on the most recent Mortgage that was taken out on this home.Purchase Details
Home Financials for this Owner
Home Financials are based on the most recent Mortgage that was taken out on this home.Purchase Details
Home Financials for this Owner
Home Financials are based on the most recent Mortgage that was taken out on this home.Purchase Details
Purchase Details
Home Financials for this Owner
Home Financials are based on the most recent Mortgage that was taken out on this home.Purchase Details
Home Financials for this Owner
Home Financials are based on the most recent Mortgage that was taken out on this home.Purchase Details
Purchase Details
Home Financials for this Owner
Home Financials are based on the most recent Mortgage that was taken out on this home.Purchase Details
Home Financials for this Owner
Home Financials are based on the most recent Mortgage that was taken out on this home.Purchase Details
Purchase Details
Purchase Details
Purchase Details
Similar Homes in Phoenix, AZ
Home Values in the Area
Average Home Value in this Area
Purchase History
| Date | Type | Sale Price | Title Company |
|---|---|---|---|
| Warranty Deed | $899,000 | Security Title | |
| Warranty Deed | $840,000 | Pioneer Title | |
| Interfamily Deed Transfer | -- | Accommodation | |
| Interfamily Deed Transfer | -- | American Title Svc Agcy Llc | |
| Interfamily Deed Transfer | -- | Accommodation | |
| Interfamily Deed Transfer | -- | American Title Svc Agency Ll | |
| Interfamily Deed Transfer | -- | None Available | |
| Warranty Deed | $505,000 | First American Title Ins Co | |
| Interfamily Deed Transfer | -- | Accommodation | |
| Interfamily Deed Transfer | -- | Driggs Title Agency Inc | |
| Interfamily Deed Transfer | -- | None Available | |
| Joint Tenancy Deed | $368,000 | Security Title Agency | |
| Warranty Deed | $347,500 | First American Title | |
| Interfamily Deed Transfer | -- | -- | |
| Interfamily Deed Transfer | -- | Grand Canyon Title Agency In | |
| Warranty Deed | $267,500 | First American Title | |
| Interfamily Deed Transfer | -- | First American Title |
Mortgage History
| Date | Status | Loan Amount | Loan Type |
|---|---|---|---|
| Open | $719,200 | New Conventional | |
| Previous Owner | $300,000 | New Conventional | |
| Previous Owner | $345,500 | New Conventional | |
| Previous Owner | $404,000 | New Conventional | |
| Previous Owner | $404,000 | New Conventional | |
| Previous Owner | $312,000 | New Conventional | |
| Previous Owner | $326,000 | Unknown | |
| Previous Owner | $55,200 | Stand Alone Second | |
| Previous Owner | $294,400 | New Conventional | |
| Previous Owner | $312,750 | New Conventional |
Property History
| Date | Event | Price | Change | Sq Ft Price |
|---|---|---|---|---|
| 06/05/2024 06/05/24 | Sold | $899,000 | 0.0% | $299 / Sq Ft |
| 05/02/2024 05/02/24 | Pending | -- | -- | -- |
| 04/18/2024 04/18/24 | For Sale | $899,000 | +7.0% | $299 / Sq Ft |
| 07/28/2022 07/28/22 | Sold | $840,000 | -1.2% | $279 / Sq Ft |
| 07/03/2022 07/03/22 | Pending | -- | -- | -- |
| 06/30/2022 06/30/22 | Price Changed | $850,500 | -2.9% | $283 / Sq Ft |
| 06/13/2022 06/13/22 | Price Changed | $875,500 | -2.2% | $291 / Sq Ft |
| 05/19/2022 05/19/22 | For Sale | $895,500 | +77.3% | $298 / Sq Ft |
| 02/03/2016 02/03/16 | Sold | $505,000 | -0.9% | $168 / Sq Ft |
| 01/03/2016 01/03/16 | Pending | -- | -- | -- |
| 12/17/2015 12/17/15 | For Sale | $509,500 | -- | $169 / Sq Ft |
Tax History Compared to Growth
Tax History
| Year | Tax Paid | Tax Assessment Tax Assessment Total Assessment is a certain percentage of the fair market value that is determined by local assessors to be the total taxable value of land and additions on the property. | Land | Improvement |
|---|---|---|---|---|
| 2025 | $4,197 | $46,865 | -- | -- |
| 2024 | $4,102 | $44,634 | -- | -- |
| 2023 | $4,102 | $59,880 | $11,970 | $47,910 |
| 2022 | $3,901 | $47,500 | $9,500 | $38,000 |
| 2021 | $4,016 | $42,700 | $8,540 | $34,160 |
| 2020 | $3,909 | $41,830 | $8,360 | $33,470 |
| 2019 | $3,775 | $40,810 | $8,160 | $32,650 |
| 2018 | $3,640 | $39,210 | $7,840 | $31,370 |
| 2017 | $3,462 | $38,650 | $7,730 | $30,920 |
| 2016 | $3,503 | $39,350 | $7,870 | $31,480 |
| 2015 | $3,136 | $38,400 | $7,680 | $30,720 |
Agents Affiliated with this Home
-
Dawn Matesi

Seller's Agent in 2024
Dawn Matesi
Locality Real Estate
(480) 236-8869
52 in this area
120 Total Sales
-
Dawn Forkenbrock

Buyer's Agent in 2024
Dawn Forkenbrock
Real Broker
(480) 220-0215
2 in this area
151 Total Sales
-
Leah LaPine

Seller's Agent in 2022
Leah LaPine
Paramount Property Services
(602) 359-9500
7 in this area
28 Total Sales
-
Jeffrey Miller

Buyer's Agent in 2022
Jeffrey Miller
Realty Executives
(480) 250-0131
2 in this area
80 Total Sales
-
Chris Meyer

Seller's Agent in 2016
Chris Meyer
Compass
(602) 885-4663
3 in this area
56 Total Sales
Map
Source: Arizona Regional Multiple Listing Service (ARMLS)
MLS Number: 6402528
APN: 300-94-260
- 14833 S 14th Place
- 1349 E Rock Wren Rd
- 1416 E Sapium Way
- 1414 E Cathedral Rock Dr
- 14252 S 14th St Unit 12
- 1524 E Desert Willow Dr Unit 1
- 1665 E Desert Willow Dr Unit 56
- 1367 E Desert Flower Ln
- 1515 E South Fork Dr
- 902 E Goldenrod St
- 768 E Mountain Sky Ave
- 932 E Mountain Sage Dr
- 1247 E Marketplace SE
- 753 E Mountain Sky Ave
- 908 E Mountain Sage Dr
- 15645 S 17th St
- 15827 S 12th Place
- 15237 S 19th Way
- 16008 S 13th Way
- 16014 S 13th Way
