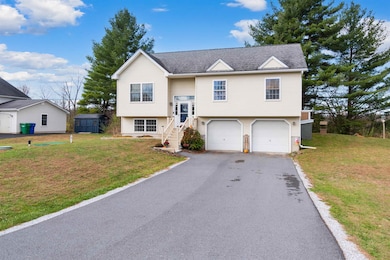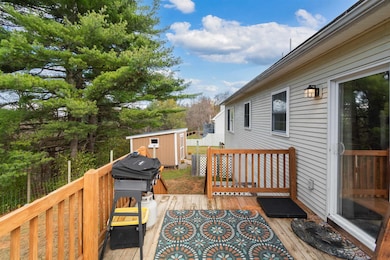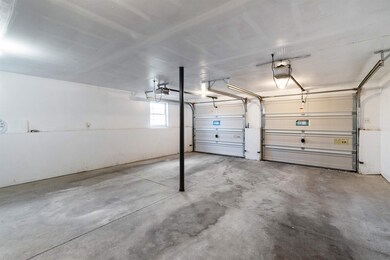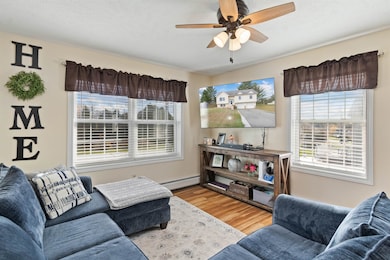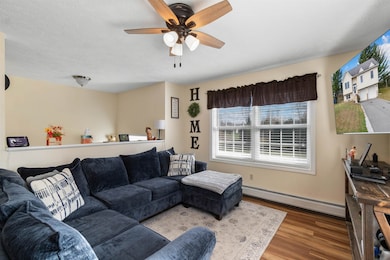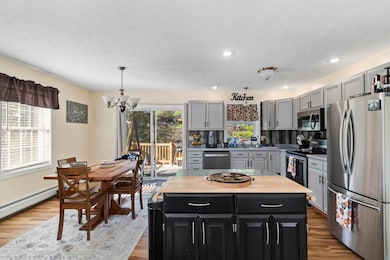15 Glen Ridge Ln Swanton, VT 05478
Estimated payment $2,374/month
Highlights
- Deck
- Baseboard Heating
- Carpet
- Raised Ranch Architecture
- 2 Car Garage
About This Home
Nestled in the sought-after Glen Ridge Lane neighborhood, this charming raised ranch offers the perfect balance of modern updates, outdoor enjoyment, and comfortable living. From its attractive curb appeal and freshly paved driveway to the welcoming front entry, this home immediately draws you in. Step inside to discover a bright, open living area that feels both spacious and inviting. The updated kitchen features stylish finishes and plenty of workspace, ideal for both everyday meals and entertaining. New flooring throughout adds a fresh, cohesive feel across the main level, complementing the airy flow between the living room, dining area, and three comfortable bedrooms. The finished lower level provides valuable bonus space—perfect for a family room, home office, gym, or guest area—while the well-sized two-car garage offers generous storage and convenience. Outdoors, you’ll love the fenced-in backyard, perfect for pets or play, and the new shed for extra storage. Beyond your own yard, the Glen Ridge Lane community offers acres of beautiful common land complete with scenic trails, ideal for walking, jogging, or simply enjoying nature right from your doorstep. With its thoughtful upgrades, flexible living spaces, and access to abundant outdoor recreation, this is a home that truly has it all—comfort, charm, and a wonderful sense of community.
Home Details
Home Type
- Single Family
Est. Annual Taxes
- $4,418
Year Built
- Built in 2003
Parking
- 2 Car Garage
Home Design
- Raised Ranch Architecture
- Concrete Foundation
- Wood Frame Construction
- Shingle Roof
- Vinyl Siding
Interior Spaces
- Property has 2 Levels
- Basement
- Interior Basement Entry
Flooring
- Carpet
- Laminate
- Vinyl
Bedrooms and Bathrooms
- 3 Bedrooms
- 1 Full Bathroom
Laundry
- Dryer
- Washer
Schools
- Swanton Elementary School
- Missisquoi Valley Union JSHS Middle School
- Missisquoi Valley Uhsd #7 High School
Utilities
- Baseboard Heating
- Drilled Well
- Septic Tank
Additional Features
- Deck
- 0.37 Acre Lot
Community Details
- Common Area
Map
Home Values in the Area
Average Home Value in this Area
Tax History
| Year | Tax Paid | Tax Assessment Tax Assessment Total Assessment is a certain percentage of the fair market value that is determined by local assessors to be the total taxable value of land and additions on the property. | Land | Improvement |
|---|---|---|---|---|
| 2024 | $5,088 | $217,700 | $37,400 | $180,300 |
| 2023 | $4,374 | $217,700 | $37,400 | $180,300 |
| 2022 | $3,112 | $217,700 | $37,400 | $180,300 |
| 2021 | $3,219 | $217,700 | $37,400 | $180,300 |
| 2020 | $3,421 | $217,700 | $37,400 | $180,300 |
| 2019 | $3,192 | $217,700 | $37,400 | $180,300 |
| 2018 | $3,109 | $217,700 | $37,400 | $180,300 |
| 2017 | $3,194 | $217,700 | $37,400 | $180,300 |
| 2016 | $3,064 | $217,700 | $37,400 | $180,300 |
Property History
| Date | Event | Price | List to Sale | Price per Sq Ft | Prior Sale |
|---|---|---|---|---|---|
| 11/06/2025 11/06/25 | For Sale | $379,900 | +76.7% | $207 / Sq Ft | |
| 02/21/2020 02/21/20 | Sold | $215,000 | +2.4% | $173 / Sq Ft | View Prior Sale |
| 01/20/2020 01/20/20 | Pending | -- | -- | -- | |
| 11/12/2019 11/12/19 | For Sale | $209,900 | -- | $168 / Sq Ft |
Source: PrimeMLS
MLS Number: 5068660
APN: 639-201-13364
- 2596 Highgate Rd
- 40 1st St
- 203 S Main St Unit 1
- 66 Sheldon Heights
- 168 N Main St Unit 168-2 main st
- 160 N Main St
- 39 Hudson St
- 54 Bank St Unit 1
- 9 High St Unit 4
- 52 Ferris St
- 37 Upper Welden St
- 7661 Us-2 Unit 2
- 280 Quarry Rd
- 97 School St
- 6 Sandy Cove
- 1177 Main St Unit 3
- 6 McNall Rd
- 450 Main St
- 69 Middle Rd
- 1239 Cumberland Head Rd Unit B

