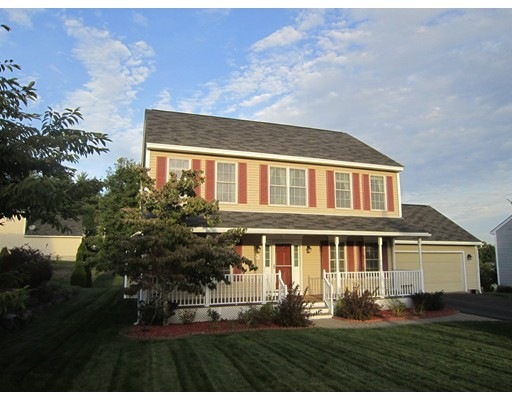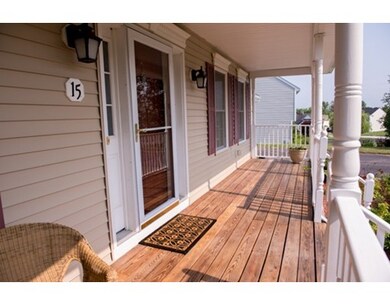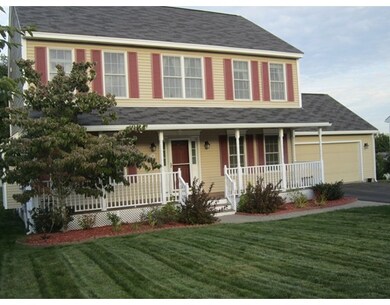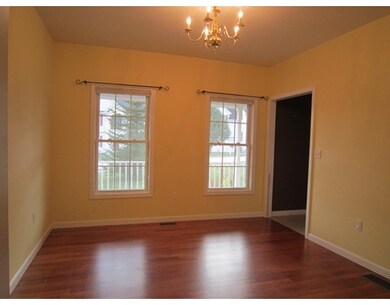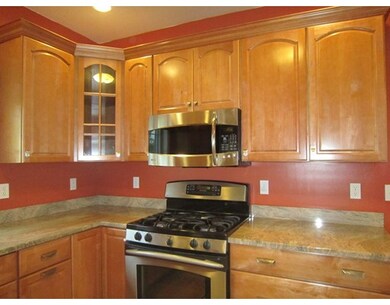
15 Normandy Way Nashua, NH 03063
Northwest Nashua NeighborhoodAbout This Home
As of November 2021Beautiful Majestic Heights Colonial filled with upgrades and move-in ready. Enjoy the summers on your farmer's porch and step inside to a wonderful layout perfect for entertaining and comfort. Hardwoods throughout the 1st floor, Formal living room with Gorgeous Fireplace, Spacious eat-kitchen with Granite Counter-tops, Stainless Appliances, and tons of storage. 3 Upstairs bedrooms include the Master Suite with corner Jacuzzi tub and custom walk-in closet. 2 additional bedroom and a nicely appointed guest bath. There is also a full finished basement ideal for a game room, guest quarters, or man cave. The professionally landscaped yard has a large patio perfect for grilling and plenty of lush lawn for backyard fun. Don't miss your opportunity to live in this wonderful Nashua Community!
Last Agent to Sell the Property
Ella Reape
Keller Williams Gateway Realty Listed on: 07/08/2015

Last Buyer's Agent
Ella Reape
Keller Williams Gateway Realty Listed on: 07/08/2015

Home Details
Home Type
Single Family
Est. Annual Taxes
$9,999
Year Built
2004
Lot Details
0
Listing Details
- Lot Description: Paved Drive, Cleared, Level
- Other Agent: 2.00
- Special Features: None
- Property Sub Type: Detached
- Year Built: 2004
Interior Features
- Appliances: Range, Dishwasher, Microwave, Refrigerator
- Fireplaces: 1
- Has Basement: Yes
- Fireplaces: 1
- Primary Bathroom: Yes
- Number of Rooms: 9
- Electric: Circuit Breakers, 200 Amps
- Flooring: Tile, Wall to Wall Carpet, Hardwood
- Interior Amenities: Security System, Cable Available
- Basement: Full, Finished, Interior Access
Exterior Features
- Roof: Asphalt/Fiberglass Shingles
- Construction: Frame
- Exterior: Vinyl
- Exterior Features: Porch, Patio
- Foundation: Poured Concrete
Garage/Parking
- Garage Parking: Attached
- Garage Spaces: 2
- Parking: Off-Street, Paved Driveway
- Parking Spaces: 4
Utilities
- Cooling: Central Air
- Heating: Central Heat, Forced Air, Gas
- Hot Water: Natural Gas
- Utility Connections: for Gas Range, for Gas Dryer, Washer Hookup
Schools
- Elementary School: Birch Hill
- Middle School: Elm St
- High School: Nashua North
Ownership History
Purchase Details
Home Financials for this Owner
Home Financials are based on the most recent Mortgage that was taken out on this home.Purchase Details
Home Financials for this Owner
Home Financials are based on the most recent Mortgage that was taken out on this home.Purchase Details
Home Financials for this Owner
Home Financials are based on the most recent Mortgage that was taken out on this home.Similar Homes in Nashua, NH
Home Values in the Area
Average Home Value in this Area
Purchase History
| Date | Type | Sale Price | Title Company |
|---|---|---|---|
| Warranty Deed | $532,533 | None Available | |
| Warranty Deed | $368,000 | -- | |
| Deed | $395,000 | -- |
Mortgage History
| Date | Status | Loan Amount | Loan Type |
|---|---|---|---|
| Open | $477,000 | Purchase Money Mortgage | |
| Previous Owner | $349,600 | No Value Available | |
| Previous Owner | $313,707 | Stand Alone Refi Refinance Of Original Loan | |
| Previous Owner | $328,000 | Unknown | |
| Previous Owner | $50,000 | Unknown | |
| Previous Owner | $300,000 | Purchase Money Mortgage |
Property History
| Date | Event | Price | Change | Sq Ft Price |
|---|---|---|---|---|
| 11/18/2021 11/18/21 | Sold | $532,500 | -0.5% | $190 / Sq Ft |
| 10/13/2021 10/13/21 | Pending | -- | -- | -- |
| 10/11/2021 10/11/21 | For Sale | $535,000 | +45.4% | $191 / Sq Ft |
| 11/03/2015 11/03/15 | Sold | $368,000 | -1.9% | $131 / Sq Ft |
| 09/30/2015 09/30/15 | Pending | -- | -- | -- |
| 09/09/2015 09/09/15 | Price Changed | $375,000 | -1.3% | $134 / Sq Ft |
| 07/08/2015 07/08/15 | For Sale | $380,000 | -- | $135 / Sq Ft |
Tax History Compared to Growth
Tax History
| Year | Tax Paid | Tax Assessment Tax Assessment Total Assessment is a certain percentage of the fair market value that is determined by local assessors to be the total taxable value of land and additions on the property. | Land | Improvement |
|---|---|---|---|---|
| 2023 | $9,999 | $548,500 | $134,700 | $413,800 |
| 2022 | $9,911 | $548,500 | $134,700 | $413,800 |
| 2021 | $9,118 | $392,700 | $98,800 | $293,900 |
| 2020 | $8,879 | $392,700 | $98,800 | $293,900 |
| 2019 | $8,545 | $392,700 | $98,800 | $293,900 |
| 2018 | $8,329 | $392,700 | $98,800 | $293,900 |
| 2017 | $8,330 | $323,000 | $88,000 | $235,000 |
| 2016 | $8,098 | $323,000 | $88,000 | $235,000 |
| 2015 | $7,869 | $320,800 | $88,000 | $232,800 |
| 2014 | $7,715 | $320,800 | $88,000 | $232,800 |
Agents Affiliated with this Home
-
Marnie Phillips

Seller's Agent in 2021
Marnie Phillips
Monument Realty
(603) 566-8849
6 in this area
45 Total Sales
-
Joseph D'Amico
J
Buyer's Agent in 2021
Joseph D'Amico
Keller Williams Realty/Merrimack Valley
(978) 551-0631
2 in this area
13 Total Sales
-
E
Seller's Agent in 2015
Ella Reape
Keller Williams Gateway Realty
Map
Source: MLS Property Information Network (MLS PIN)
MLS Number: 71870050
APN: NASH-000000-000000-001481F
- 16 Gloucester Ln Unit U51
- 11 Gloucester Ln Unit U33
- 102 Dalton St
- 5 Christian Dr
- 11 Bartemus Trail Unit 207
- 13 Wellesley Rd
- 10 Benjamins Way
- 668 W Hollis St
- 1 Knowlton Rd
- 50 Spring Cove Rd Unit U122
- 300 Candlewood Park Unit 32
- 12 Ledgewood Hills Dr Unit 204
- 12 Ledgewood Hills Dr Unit 102
- 20 Cimmarron Dr
- 3 Theresa Way
- 16 Custer Cir
- 47 Dogwood Dr Unit U202
- 40 Laurel Ct Unit U308
- 4 Gary St
- 111 Coburn Ave Unit 185
