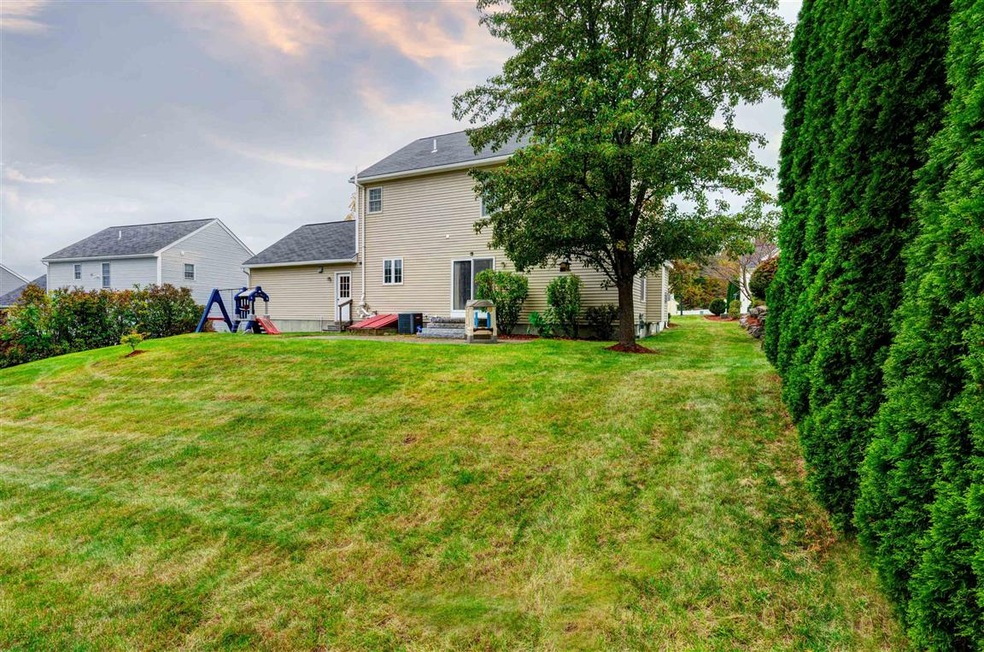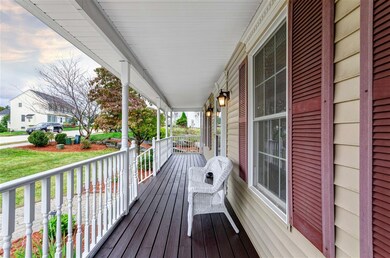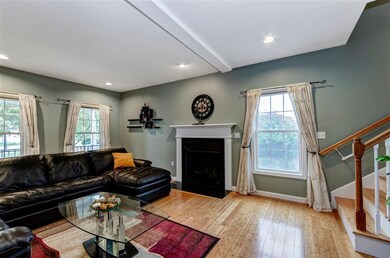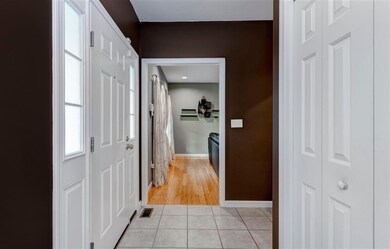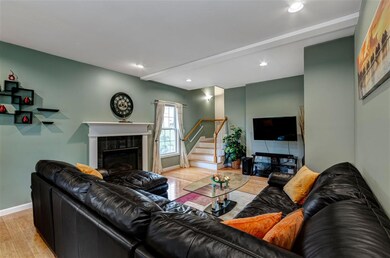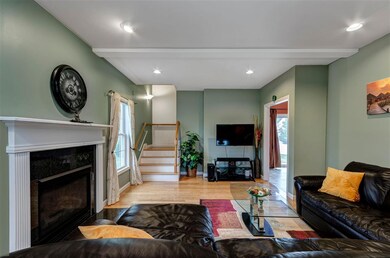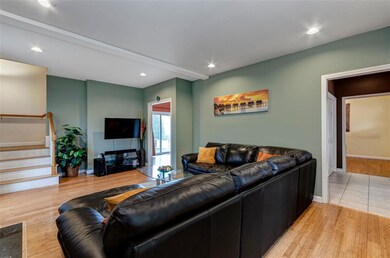
15 Normandy Way Nashua, NH 03063
Northwest Nashua NeighborhoodHighlights
- Colonial Architecture
- Attic
- 2 Car Direct Access Garage
- Bamboo Flooring
- Covered patio or porch
- Walk-In Closet
About This Home
As of November 2021So much to love with this beautiful 3 Bedroom, 3 bath Colonial with farmer's porch in desirable Majestic Heights! This home features a spacious updated eat-in kitchen with gorgeous upgraded granite counters, newer stainless appliances, a large peninsula and small island, large pantry closet and direct entry from the two car garage--nice and easy for groceries! Spacious living room with gas fireplace and formal dining room which can also be used as a home office instead. BOTH floors feature beautiful wood floors (Bamboo in living room and cherry in DR). The seller added new gleaming hardwood to the second floor too including stairway and hallway! The second level includes a huge masters suite with large walk-in closet and master bath with custom tiled shower and jacuzzi tub. Two other good sized bedrooms and an updated full bath with granite vanity and even its own 2nd floor laundry room--so convenient! An additional 900 sq. ft of professionally finished space in the lower level offers tons of flexibility. Current owners made it a combo theatre room and office. Tons of storage space too in unfinished utility area and full attic over garage. Enjoy the professionally landscaped and very level front and back yards including a 25 x 16 paver patio and the 36 x 5 farmer's porch. Very convenient location off exit 6 close to stores, restaurants, gas/dunkins, shopping and Rt 3--you can be anywhere in mere minutes! Quick closing is possible. Schedule your own private viewing now!
Last Agent to Sell the Property
Monument Realty License #055549 Listed on: 10/11/2021
Home Details
Home Type
- Single Family
Est. Annual Taxes
- $8,879
Year Built
- Built in 2004
Lot Details
- 10,019 Sq Ft Lot
- Landscaped
- Level Lot
- Garden
- Property is zoned R9
Parking
- 2 Car Direct Access Garage
- Parking Storage or Cabinetry
- Automatic Garage Door Opener
- Driveway
Home Design
- Colonial Architecture
- Concrete Foundation
- Wood Frame Construction
- Shingle Roof
- Vinyl Siding
Interior Spaces
- 2-Story Property
- Ceiling Fan
- Gas Fireplace
- Dining Area
- Storage
- Attic
Kitchen
- Gas Range
- <<microwave>>
- Dishwasher
- Kitchen Island
Flooring
- Bamboo
- Wood
- Vinyl
Bedrooms and Bathrooms
- 3 Bedrooms
- Walk-In Closet
- Bathroom on Main Level
Laundry
- Laundry on upper level
- Dryer
- Washer
Finished Basement
- Heated Basement
- Connecting Stairway
- Interior Basement Entry
- Basement Storage
- Natural lighting in basement
Accessible Home Design
- Hard or Low Nap Flooring
Outdoor Features
- Covered patio or porch
- Outdoor Storage
Schools
- Birch Hill Elementary School
- Elm Street Middle School
- Nashua High School North
Utilities
- Forced Air Heating System
- Heating System Uses Natural Gas
- Natural Gas Water Heater
- High Speed Internet
Community Details
- Majestic Heights Subdivision
Listing and Financial Details
- Exclusions: Projector equipment/screen/speakers in basement
- Legal Lot and Block 15 / 01481
Ownership History
Purchase Details
Home Financials for this Owner
Home Financials are based on the most recent Mortgage that was taken out on this home.Purchase Details
Home Financials for this Owner
Home Financials are based on the most recent Mortgage that was taken out on this home.Purchase Details
Home Financials for this Owner
Home Financials are based on the most recent Mortgage that was taken out on this home.Similar Homes in Nashua, NH
Home Values in the Area
Average Home Value in this Area
Purchase History
| Date | Type | Sale Price | Title Company |
|---|---|---|---|
| Warranty Deed | $532,533 | None Available | |
| Warranty Deed | $368,000 | -- | |
| Deed | $395,000 | -- |
Mortgage History
| Date | Status | Loan Amount | Loan Type |
|---|---|---|---|
| Open | $477,000 | Purchase Money Mortgage | |
| Previous Owner | $349,600 | No Value Available | |
| Previous Owner | $313,707 | Stand Alone Refi Refinance Of Original Loan | |
| Previous Owner | $328,000 | Unknown | |
| Previous Owner | $50,000 | Unknown | |
| Previous Owner | $300,000 | Purchase Money Mortgage |
Property History
| Date | Event | Price | Change | Sq Ft Price |
|---|---|---|---|---|
| 11/18/2021 11/18/21 | Sold | $532,500 | -0.5% | $190 / Sq Ft |
| 10/13/2021 10/13/21 | Pending | -- | -- | -- |
| 10/11/2021 10/11/21 | For Sale | $535,000 | +45.4% | $191 / Sq Ft |
| 11/03/2015 11/03/15 | Sold | $368,000 | -1.9% | $131 / Sq Ft |
| 09/30/2015 09/30/15 | Pending | -- | -- | -- |
| 09/09/2015 09/09/15 | Price Changed | $375,000 | -1.3% | $134 / Sq Ft |
| 07/08/2015 07/08/15 | For Sale | $380,000 | -- | $135 / Sq Ft |
Tax History Compared to Growth
Tax History
| Year | Tax Paid | Tax Assessment Tax Assessment Total Assessment is a certain percentage of the fair market value that is determined by local assessors to be the total taxable value of land and additions on the property. | Land | Improvement |
|---|---|---|---|---|
| 2023 | $9,999 | $548,500 | $134,700 | $413,800 |
| 2022 | $9,911 | $548,500 | $134,700 | $413,800 |
| 2021 | $9,118 | $392,700 | $98,800 | $293,900 |
| 2020 | $8,879 | $392,700 | $98,800 | $293,900 |
| 2019 | $8,545 | $392,700 | $98,800 | $293,900 |
| 2018 | $8,329 | $392,700 | $98,800 | $293,900 |
| 2017 | $8,330 | $323,000 | $88,000 | $235,000 |
| 2016 | $8,098 | $323,000 | $88,000 | $235,000 |
| 2015 | $7,869 | $320,800 | $88,000 | $232,800 |
| 2014 | $7,715 | $320,800 | $88,000 | $232,800 |
Agents Affiliated with this Home
-
Marnie Phillips

Seller's Agent in 2021
Marnie Phillips
Monument Realty
(603) 566-8849
6 in this area
45 Total Sales
-
Joseph D'Amico
J
Buyer's Agent in 2021
Joseph D'Amico
Keller Williams Realty/Merrimack Valley
(978) 551-0631
2 in this area
13 Total Sales
-
E
Seller's Agent in 2015
Ella Reape
Keller Williams Gateway Realty
Map
Source: PrimeMLS
MLS Number: 4886447
APN: NASH-000000-000000-001481F
- 16 Gloucester Ln Unit U51
- 11 Gloucester Ln Unit U33
- 102 Dalton St
- 7 Nelson St
- 5 Christian Dr
- 11 Bartemus Trail Unit 207
- 10 Benjamins Way
- 668 W Hollis St
- 1 Knowlton Rd
- 300 Candlewood Park Unit 32
- 12 Ledgewood Hills Dr Unit 204
- 12 Ledgewood Hills Dr Unit 102
- 235 Pine Hill Rd
- 20 Cimmarron Dr
- 3 Theresa Way
- 16 Custer Cir
- 47 Dogwood Dr Unit U202
- 40 Laurel Ct Unit U308
- 4 Gary St
- 111 Coburn Ave Unit 185
