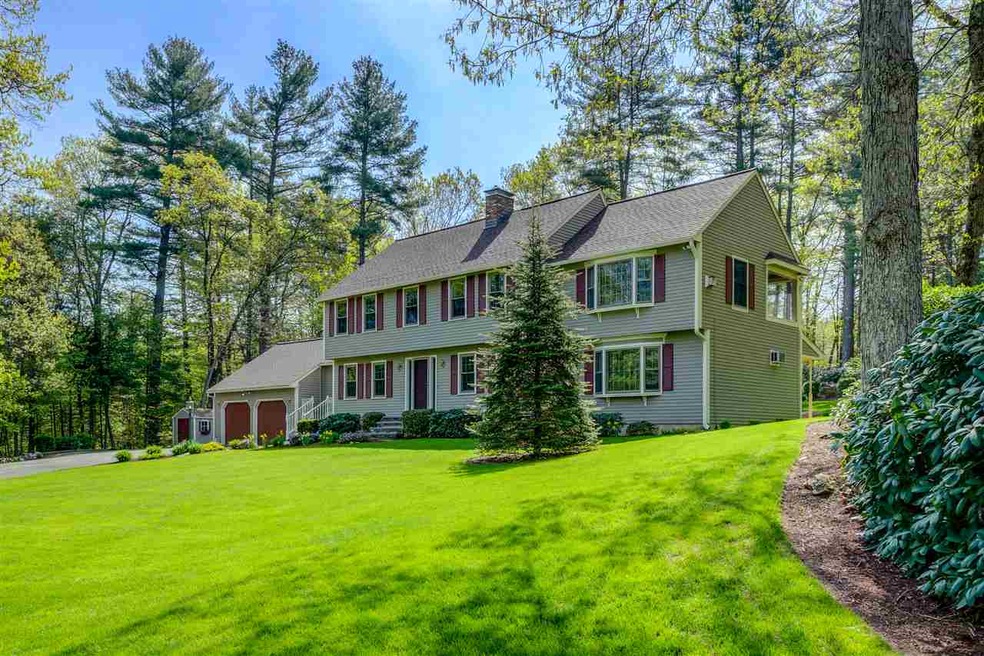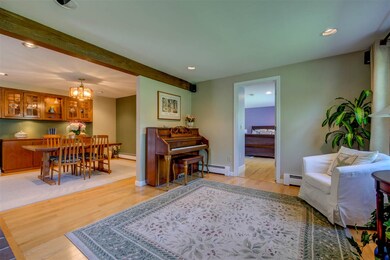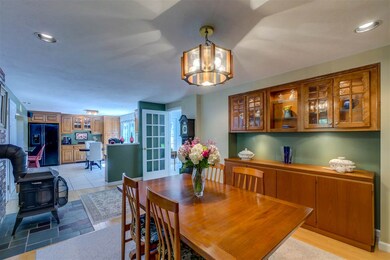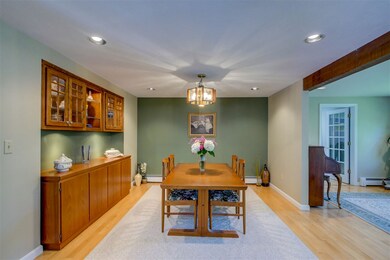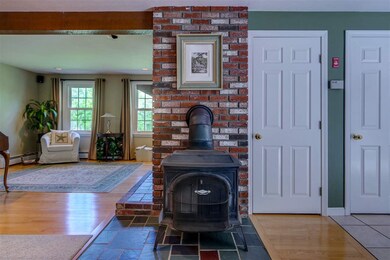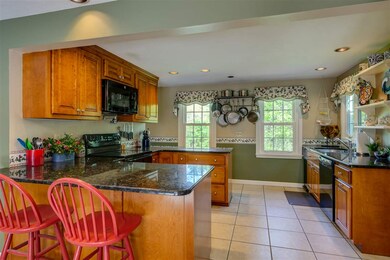
15 Princeton St Windham, NH 03087
Estimated Value: $838,869 - $1,027,000
Highlights
- Spa
- Colonial Architecture
- Wood Burning Stove
- Golden Brook Elementary School Rated A-
- Deck
- Cathedral Ceiling
About This Home
As of July 2018You’ll fall in love with this beautiful colonial offering distinctive features and amenities, with quality craftsmanship and obvious pride of ownership throughout. The first floor has an open floor-plan. Living room with an exposed center brick fireplace and stove hearth, hardwood floors which all opens into the spacious dining room. The kitchen is highlighted by rich wood cabinets and granite counters and has a spacious breakfast area. A wonderful computer desk is big enough to use. The incredible great-room has full window-walls and cathedral ceilings with views of the back yard. One great feature is that there are two master bedroom suites which make this a perfect inter-generational home. The first floor master allows for one floor living. Both master suites have wonderful features and amenities. The second floor is completed by two large bedrooms and an updated bath with whirlpool tub. Bonus space on the lower level is finished with two rooms one of which would make a great game room. What a wonderful yard! There is a huge deck and hot-tub. The landscaping is stunning with lush lawns, beautifully crafted rock gardens and planting beds that sweep to embrace you in the back yard like a blossoming, sylvan, mossy green, amphitheater. This property is well priced and will give its new owners a special place to call home.
Last Listed By
Coldwell Banker Dinsmore Associates License #043939 Listed on: 05/16/2018

Home Details
Home Type
- Single Family
Est. Annual Taxes
- $7,593
Year Built
- Built in 1982
Lot Details
- 1.08 Acre Lot
- Landscaped
- Lot Sloped Up
- Irrigation
Parking
- 2 Car Direct Access Garage
- Automatic Garage Door Opener
Home Design
- Colonial Architecture
- Concrete Foundation
- Wood Frame Construction
- Architectural Shingle Roof
- Clap Board Siding
Interior Spaces
- 2-Story Property
- Cathedral Ceiling
- Whole House Fan
- Wood Burning Stove
- Wood Burning Fireplace
- Fire and Smoke Detector
- Attic
Kitchen
- Stove
- Microwave
- Dishwasher
- Trash Compactor
Flooring
- Wood
- Carpet
- Tile
Bedrooms and Bathrooms
- 4 Bedrooms
- En-Suite Primary Bedroom
- Walk-In Closet
Laundry
- Laundry on upper level
- Dryer
- Washer
Finished Basement
- Walk-Up Access
- Sump Pump
Outdoor Features
- Spa
- Deck
- Shed
Schools
- Golden Brook Elementary School
- Windham Middle School
- Windham High School
Utilities
- Air Conditioning
- Cooling System Mounted In Outer Wall Opening
- Zoned Heating
- Hot Water Heating System
- Heating System Uses Oil
- Oil Water Heater
- Septic Tank
- Leach Field
Listing and Financial Details
- Exclusions: Bottom hutch in dining room. It is furniture.
- Legal Lot and Block 124 / G
- 20% Total Tax Rate
Ownership History
Purchase Details
Home Financials for this Owner
Home Financials are based on the most recent Mortgage that was taken out on this home.Purchase Details
Similar Homes in Windham, NH
Home Values in the Area
Average Home Value in this Area
Purchase History
| Date | Buyer | Sale Price | Title Company |
|---|---|---|---|
| Cioffi David G | $570,222 | -- | |
| Walsh James | -- | -- |
Mortgage History
| Date | Status | Borrower | Loan Amount |
|---|---|---|---|
| Open | Cioffi David G | $242,500 | |
| Closed | Cioffi David G | $240,222 | |
| Previous Owner | Walsh James | $175,000 |
Property History
| Date | Event | Price | Change | Sq Ft Price |
|---|---|---|---|---|
| 07/03/2018 07/03/18 | Sold | $570,222 | +3.7% | $184 / Sq Ft |
| 05/22/2018 05/22/18 | Pending | -- | -- | -- |
| 05/16/2018 05/16/18 | For Sale | $549,900 | -- | $177 / Sq Ft |
Tax History Compared to Growth
Tax History
| Year | Tax Paid | Tax Assessment Tax Assessment Total Assessment is a certain percentage of the fair market value that is determined by local assessors to be the total taxable value of land and additions on the property. | Land | Improvement |
|---|---|---|---|---|
| 2024 | $11,716 | $517,500 | $175,700 | $341,800 |
| 2023 | $11,075 | $517,500 | $175,700 | $341,800 |
| 2022 | $10,226 | $517,500 | $175,700 | $341,800 |
| 2021 | $9,636 | $517,500 | $175,700 | $341,800 |
| 2020 | $9,900 | $517,500 | $175,700 | $341,800 |
| 2019 | $8,549 | $379,100 | $160,600 | $218,500 |
| 2018 | $8,755 | $375,900 | $160,600 | $215,300 |
| 2017 | $7,593 | $375,900 | $160,600 | $215,300 |
| 2016 | $8,202 | $375,900 | $160,600 | $215,300 |
| 2015 | $7,567 | $348,400 | $180,000 | $168,400 |
| 2014 | $8,666 | $361,100 | $180,000 | $181,100 |
| 2013 | $8,229 | $348,700 | $180,000 | $168,700 |
Agents Affiliated with this Home
-
Kristie Dinsmore

Seller's Agent in 2018
Kristie Dinsmore
Coldwell Banker Dinsmore Associates
(603) 548-7230
35 in this area
49 Total Sales
-
Gretchen Haga
G
Buyer's Agent in 2018
Gretchen Haga
EXP Realty
(360) 202-6028
71 in this area
153 Total Sales
Map
Source: PrimeMLS
MLS Number: 4693238
APN: WNDM-000024-G000000-000124
- 20 Bramley Hill Rd
- 7 Heritage Hill Rd
- 1 Alpine Rd
- 4 Chatburn Rd
- 16 Burnham Rd
- 23 Osgood St
- 23 Bear Hill Rd
- 51 Bear Hill Rd
- 40 Ryan Farm Rd
- Lot 307 Ryan Farm Rd
- 12 Settlers Ridge Rd
- 9 Katie Ln
- 20 Del Ray Dr
- 50 Ministerial Rd
- 24 Robinson Ln
- 2 Viau Rd
- 4 Cypress Ln Unit 10
- 7 Cypress Ln Unit 5
- 5 Cypress Ln Unit 4
- 6 Lancaster Rd
