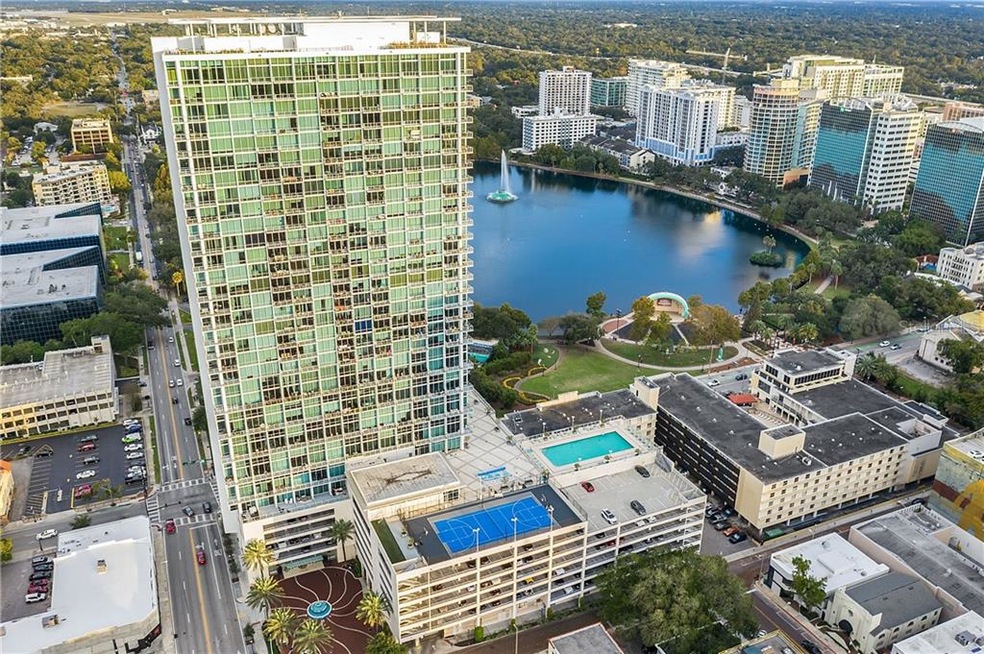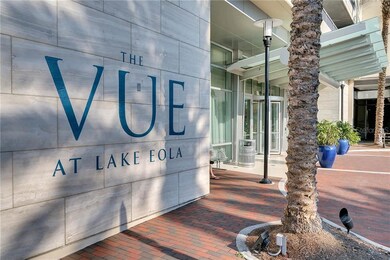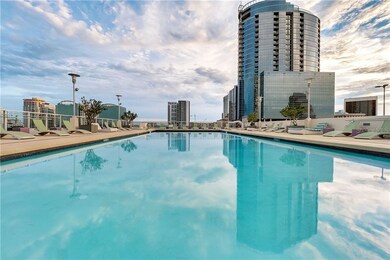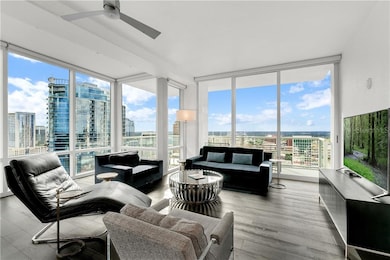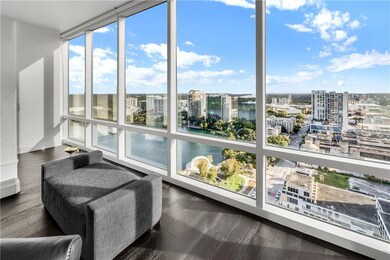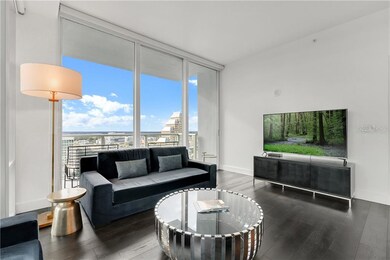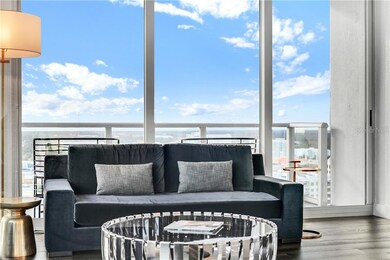
The VUE at Lake Eola 150 E Robinson St Unit 2202 Orlando, FL 32801
Central Business District NeighborhoodHighlights
- Access To Lake
- Heated In Ground Pool
- 1.31 Acre Lot
- Fitness Center
- Lake View
- Open Floorplan
About This Home
As of September 2022Situated in the Vue at Lake Eola within the heart of downtown Orlando, this stunning three-bedroom, three-bath corner condominium offers wraparound views of Lake Eola and the city skyline. Light and airy, exceptional features range from floor-to-ceiling windows to the two balconies that are made for taking in spectacular sunset scenes. A welcoming space that facilitates effortless entertaining, the gourmet kitchen boasts stainless steel appliances, granite countertops, Sub-Zero refrigerator, Thermador triple stack oven, microwave, warming drawer and dishwasher. Luxury abounds with travertine and granite backsplash, marble, hardwood and carpet floors. Retreat to the master bath to enjoy a Jacuzzi Pure Air deep-soaking tub with marble shower in a separate room and an expansive custom-designed walk-in closet in the bedroom. The other two bedrooms also have custom closets. Elegantly appointed, additional features include remote-controlled window blinds, granite vanities, upgraded Kohler fixtures and ceiling fans in every room. A second, full-size KitchenAid refrigerator and spacious storage cabinets are located in the utility room along with a full-size Electrolux washer and dryer. This residence has everything one could want including two premium parking spaces together near the elevator on the third floor and a storage unit on the sixth floor. Blending luxury living with urban community arts, culture and sports, The Vue is moments from Orlando’s best restaurants and shopping. Experience elegance and comfort with building amenities that include a museum-like lobby, valet parking service, fingerprint biometrics to access the building, on-site concierge, 24/7 security, state-of-the-art gym with yoga studio, basketball and tennis courts, rooftop heated pool, grill, theater room, community walk-in wine cellar, dog park, business center, club lounge and more. A short distance from the Amway Center, Orlando Farmers Market and the SunRail station, The Vue is also near great schools, hospitals and convenient highways I-4 and S.R. 408. A quick stroll across the street leads you to Lake Eola Park, a 1.1-mile walking trail and the center of community events. If you're looking for style, convenience and the downtown lifestyle, look no further.
Last Agent to Sell the Property
PREMIER SOTHEBY'S INTL. REALTY License #525290 Listed on: 11/11/2020

Property Details
Home Type
- Condominium
Est. Annual Taxes
- $12,783
Year Built
- Built in 2007
Lot Details
- End Unit
- South Facing Home
- Mature Landscaping
- Well Sprinkler System
HOA Fees
- $959 Monthly HOA Fees
Parking
- 2 Car Garage
- Garage Door Opener
- Secured Garage or Parking
- Open Parking
Property Views
- Park or Greenbelt
Home Design
- Slab Foundation
- Slate Roof
- Block Exterior
Interior Spaces
- 2,156 Sq Ft Home
- Open Floorplan
- Ceiling Fan
- Thermal Windows
- Blinds
- Sliding Doors
- Great Room
- Combination Dining and Living Room
- Storage Room
- Inside Utility
Kitchen
- Built-In Oven
- Recirculated Exhaust Fan
- Microwave
- Freezer
- Dishwasher
- Stone Countertops
- Solid Wood Cabinet
- Disposal
Flooring
- Wood
- Carpet
- Marble
Bedrooms and Bathrooms
- 3 Bedrooms
- Split Bedroom Floorplan
- Walk-In Closet
- 3 Full Bathrooms
- Low Flow Plumbing Fixtures
Laundry
- Dryer
- Washer
Home Security
Eco-Friendly Details
- Ventilation
- Whole House Water Purification
Outdoor Features
- Heated In Ground Pool
- Access To Lake
- Deck
- Patio
- Exterior Lighting
- Outdoor Storage
- Porch
Location
- Property is near public transit
- City Lot
Schools
- Lake Como Elementary School
- Edgewater High School
Utilities
- Central Heating and Cooling System
- Cable TV Available
Listing and Financial Details
- Down Payment Assistance Available
- Visit Down Payment Resource Website
- Legal Lot and Block 302 / 22
- Assessor Parcel Number 25-22-29-8950-22-302
Community Details
Overview
- Association fees include community pool, gas, insurance, maintenance structure, ground maintenance, recreational facilities, sewer, trash, water
- Vue At Lake Eola Association, Phone Number (407) 244-0089
- High-Rise Condominium
- Vue At Lake Eola Condominium Subdivision
- 34-Story Property
Amenities
- Elevator
Recreation
Pet Policy
- Pets up to 80 lbs
- 2 Pets Allowed
- Breed Restrictions
Security
- Security Service
- Fire and Smoke Detector
Similar Homes in Orlando, FL
Home Values in the Area
Average Home Value in this Area
Property History
| Date | Event | Price | Change | Sq Ft Price |
|---|---|---|---|---|
| 09/20/2022 09/20/22 | Sold | $998,000 | +0.3% | $463 / Sq Ft |
| 08/16/2022 08/16/22 | Pending | -- | -- | -- |
| 08/12/2022 08/12/22 | For Sale | $995,000 | +32.7% | $462 / Sq Ft |
| 12/21/2020 12/21/20 | Sold | $750,000 | -3.2% | $348 / Sq Ft |
| 12/09/2020 12/09/20 | Pending | -- | -- | -- |
| 11/11/2020 11/11/20 | For Sale | $775,000 | -- | $359 / Sq Ft |
Tax History Compared to Growth
Agents Affiliated with this Home
-
Abby Green

Seller's Agent in 2022
Abby Green
CORCORAN PREMIER REALTY
(321) 947-4460
1 in this area
32 Total Sales
-
AJ Lash

Seller Co-Listing Agent in 2022
AJ Lash
CORCORAN PREMIER REALTY
(407) 913-1324
1 in this area
15 Total Sales
-
Deanna Chance

Buyer's Agent in 2022
Deanna Chance
A+ REALTY PROFESSIONALS, INC
(407) 341-6363
4 in this area
141 Total Sales
-
Mick Night

Seller's Agent in 2020
Mick Night
PREMIER SOTHEBY'S INTL. REALTY
(407) 718-1527
1 in this area
296 Total Sales
About The VUE at Lake Eola
Map
Source: Stellar MLS
MLS Number: O5902405
APN: 25-22-29-8950-22-302
- 150 E Robinson St Unit 1411
- 150 E Robinson St Unit 407
- 150 E Robinson St Unit 1023
- 150 E Robinson St Unit 419
- 150 E Robinson St Unit 2111
- 150 E Robinson St Unit 16B-2 (#1605)
- 150 E Robinson St Unit 801
- 150 E Robinson St Unit 2506
- 150 E Robinson St Unit 626
- 150 E Robinson St Unit 2002
- 150 E Robinson St Unit 28B07
- 150 E Robinson St Unit 3408
- 150 E Robinson St Unit 1219
- 150 E Robinson St Unit 409
- 150 E Robinson St Unit 1007
- 150 E Robinson St Unit 2308
- 150 E Robinson St Unit 1214
- 150 E Robinson St Unit 2908
- 150 E Robinson St Unit 3104-1
- 150 E Robinson St Unit 3106
