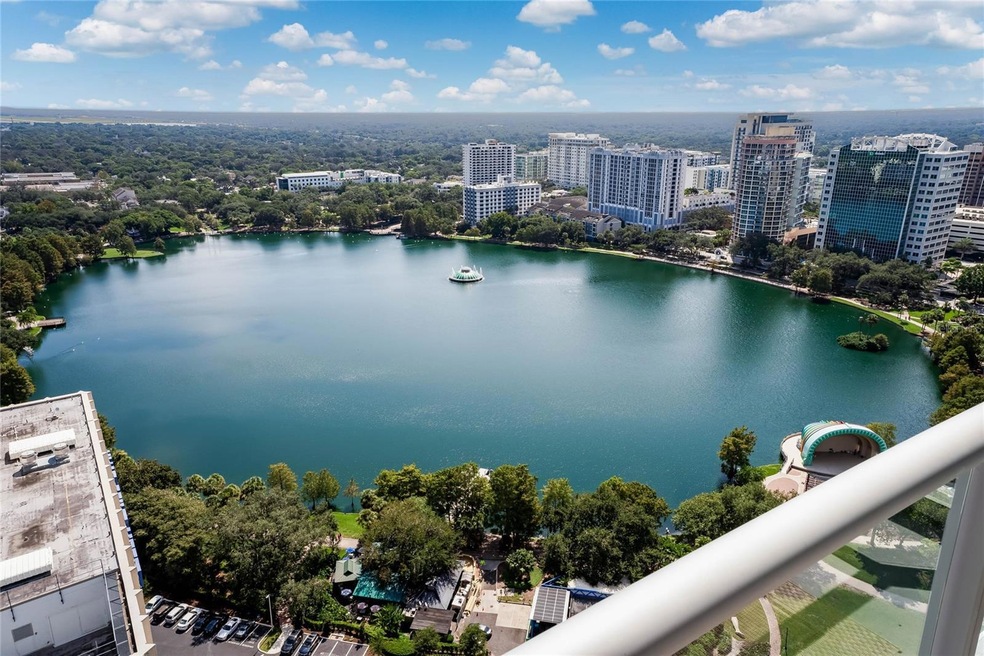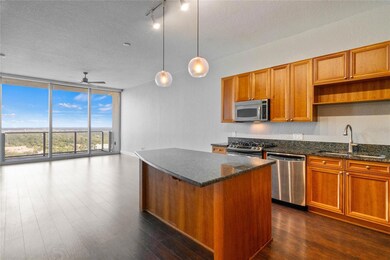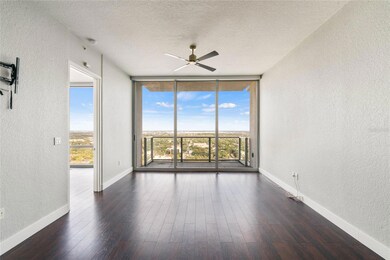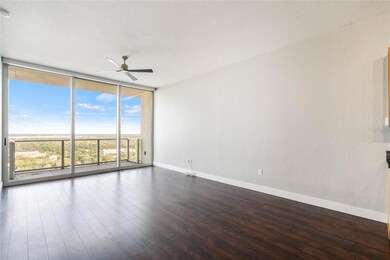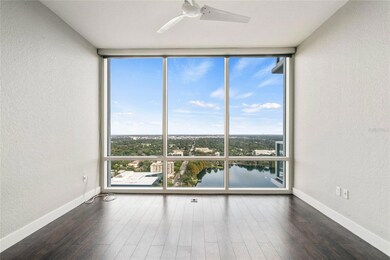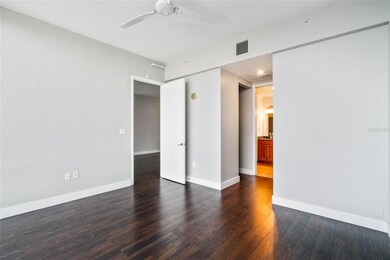
The VUE at Lake Eola 150 E Robinson St Unit 2605 Orlando, FL 32801
Central Business District NeighborhoodHighlights
- Valet Parking
- Lap Pool
- Granite Flooring
- Fitness Center
- Lake View
- 1.31 Acre Lot
About This Home
As of February 2024One or more photos have been virtually staged. Welcome home to The Vue, Orlando's premier high-rise condominium in the heart of Downtown Orlando. This 26th floor updated home offers 180-degree panoramic views of Lake Eola and Downtown Orlando, with an unobstructed and clear view of rocket launches from Florida's east coast. Residents of The Vue enjoy exclusive access to Downtown's best amenities with the and one of the lowest HOA fee schedules. Located on the amenity level you'll find a state-of-the-art, full-size fitness center with a wide variety of cardio, weight, and functional training equipment, along with space for personal training or yoga and group fitness sessions. Athletes can also take advantage of a full-size basketball and tennis court, and the pool is large enough for laps, and doubles as a relaxing social and entertaining hot spot on nights and weekends. The Vue features Orlando's only condo pool with direct sunlight from sunrise to sunset! Work from home doesn't have to be isolating with the resident lounge offering a variety of seating options, workstations, meeting areas, and even a cafe-style kitchen which can all be reserved and leased for events. From the moment you step foot onto the property, you'll be impressed with the Luxury service amenities including Valet parking, 24-hour front desk concierge, biometric building access and elegant building lobby to greet you and your guests. Entering the home you're immediately impressed by floor-to-ceiling and wall-to-wall windows which provide exceptional natural lighting and unobstructed views of Orlando's bustling streets and parks. New wood-look vinyl floors stretch seamlessly throughout the home and meet modern baseboards and neutral gray concrete walls with a refined knockdown finish. The kitchen is well appointed with a natural gas range that foodies will love preparing meals on. A full suite of stainless steel appliances are included with the sale and 42" cabinets plus a functional island offer exceptional storage and pantry space. LED, pendant, recessed, and display lighting throughout the home allows the owners the opportunity to customize the ambiance for any time of day or event. A generously sized master suite features an ensuite bath with dual vanities, tub, shower, and water closet, along with dual walk-in closets to accommodate large wardrobes. Take in the spectacular views from your bed with electric blinds that control the bedroom and main living space windows. A second full bedroom includes a large closet and is conveniently located near a 2nd full bath with linen closet, pedestal sink, and walk-in shower. This property also features a full-size washer and dryer located in the functional utility closet just inside the front door. From the full-width balcony you'll have a front row seat to Orlando's' most spectacular firework shows, festivals, and parades, making this the ideal home for hosting New Year's, 4th of July, and other holiday parties. Condos with a location, amenities, and view like this are rarely offered and this home is available for easy viewing and immediate occupancy upon closing. This home includes 1 reserved and deeded parking space, #461. View the virtual tour using this link and schedule a private showing today: https://www.tourdrop.com/dtour/376295/360-Floorplan-MLS
Last Agent to Sell the Property
DON HARKINS REALTY LLC License #3251280 Listed on: 09/21/2023
Property Details
Home Type
- Condominium
Est. Annual Taxes
- $7,184
Year Built
- Built in 2007
Lot Details
- East Facing Home
- Dog Run
HOA Fees
- $656 Monthly HOA Fees
Parking
- 1 Car Attached Garage
- On-Street Parking
- 1 Assigned Parking Space
Property Views
- Park or Greenbelt
Home Design
- Contemporary Architecture
- Slab Foundation
- Membrane Roofing
- Concrete Siding
Interior Spaces
- 1,140 Sq Ft Home
- Open Floorplan
- High Ceiling
- Ceiling Fan
- ENERGY STAR Qualified Windows
- Blinds
- Family Room Off Kitchen
- Inside Utility
Kitchen
- Eat-In Kitchen
- Built-In Oven
- Range
- Microwave
- Dishwasher
- Stone Countertops
- Solid Wood Cabinet
- Disposal
Flooring
- Wood
- Concrete
- Granite
Bedrooms and Bathrooms
- 2 Bedrooms
- Primary Bedroom on Main
- Walk-In Closet
- 2 Full Bathrooms
Laundry
- Laundry Room
- Dryer
- Washer
Home Security
Pool
- Lap Pool
- In Ground Pool
- Gunite Pool
- Pool Deck
- Pool Lighting
Outdoor Features
- Exterior Lighting
- Outdoor Storage
- Outdoor Grill
Location
- Property is near public transit
Schools
- Hillcrest Elementary School
- Howard Middle School
- Edgewater High School
Utilities
- Central Heating and Cooling System
- Thermostat
- Natural Gas Connected
- Electric Water Heater
- High Speed Internet
- Cable TV Available
Listing and Financial Details
- Visit Down Payment Resource Website
- Legal Lot and Block 202 / 26
- Assessor Parcel Number 25-22-29-8950-26-202
Community Details
Overview
- Association fees include 24-Hour Guard, common area taxes, pool, escrow reserves fund, gas, insurance, maintenance structure, ground maintenance, management, recreational facilities, security, sewer, trash, water
- Condominium Associates Association, Phone Number (727) 573-9300
- Visit Association Website
- High-Rise Condominium
- Vue At Lake Eola Condo Subdivision
- Association Owns Recreation Facilities
- The community has rules related to deed restrictions
- Community Lake
- 35-Story Property
Amenities
- Valet Parking
Recreation
- Community Playground
- Park
- Dog Park
Pet Policy
- Pets up to 80 lbs
- 2 Pets Allowed
- Dogs and Cats Allowed
Security
- Fire and Smoke Detector
- Fire Sprinkler System
Similar Homes in Orlando, FL
Home Values in the Area
Average Home Value in this Area
Property History
| Date | Event | Price | Change | Sq Ft Price |
|---|---|---|---|---|
| 02/02/2024 02/02/24 | Sold | $546,000 | -0.7% | $479 / Sq Ft |
| 01/11/2024 01/11/24 | Pending | -- | -- | -- |
| 11/27/2023 11/27/23 | Price Changed | $550,000 | -1.1% | $482 / Sq Ft |
| 11/27/2023 11/27/23 | Price Changed | $556,000 | -1.1% | $488 / Sq Ft |
| 10/28/2023 10/28/23 | Price Changed | $562,000 | -1.1% | $493 / Sq Ft |
| 10/27/2023 10/27/23 | For Sale | $568,000 | 0.0% | $498 / Sq Ft |
| 10/23/2023 10/23/23 | Pending | -- | -- | -- |
| 10/20/2023 10/20/23 | Price Changed | $568,000 | -1.2% | $498 / Sq Ft |
| 10/03/2023 10/03/23 | Price Changed | $575,000 | -1.7% | $504 / Sq Ft |
| 09/21/2023 09/21/23 | For Sale | $585,000 | +30.0% | $513 / Sq Ft |
| 07/14/2021 07/14/21 | Sold | $450,000 | -4.1% | $395 / Sq Ft |
| 05/29/2021 05/29/21 | Pending | -- | -- | -- |
| 04/21/2021 04/21/21 | For Sale | $469,000 | 0.0% | $411 / Sq Ft |
| 09/24/2018 09/24/18 | Off Market | $2,250 | -- | -- |
| 06/25/2018 06/25/18 | Rented | $2,250 | 0.0% | -- |
| 06/08/2018 06/08/18 | Under Contract | -- | -- | -- |
| 05/17/2018 05/17/18 | For Rent | $2,250 | -- | -- |
Tax History Compared to Growth
Agents Affiliated with this Home
-
Don Harkins

Seller's Agent in 2024
Don Harkins
DON HARKINS REALTY LLC
(321) 377-0341
3 in this area
177 Total Sales
-
Savitri Loganathan

Buyer's Agent in 2024
Savitri Loganathan
KELLER WILLIAMS CLASSIC
(718) 926-8257
1 in this area
8 Total Sales
-
Bina Desai

Seller's Agent in 2021
Bina Desai
COLDWELL BANKER RESIDENTIAL RE
(321) 230-2943
3 in this area
53 Total Sales
-
Merigan Barton
M
Buyer's Agent in 2021
Merigan Barton
DON HARKINS REALTY LLC
(407) 733-0620
1 in this area
24 Total Sales
-
Zohaeb Jilani
Z
Buyer's Agent in 2018
Zohaeb Jilani
FLORIDA REALTY INVESTMENTS
(407) 426-7009
1 in this area
6 Total Sales
About The VUE at Lake Eola
Map
Source: Stellar MLS
MLS Number: O6143598
- 150 E Robinson St Unit 1411
- 150 E Robinson St Unit 407
- 150 E Robinson St Unit 1023
- 150 E Robinson St Unit 419
- 150 E Robinson St Unit 2111
- 150 E Robinson St Unit 16B-2 (#1605)
- 150 E Robinson St Unit 801
- 150 E Robinson St Unit 2506
- 150 E Robinson St Unit 626
- 150 E Robinson St Unit 2002
- 150 E Robinson St Unit 28B07
- 150 E Robinson St Unit 3408
- 150 E Robinson St Unit 1219
- 150 E Robinson St Unit 409
- 150 E Robinson St Unit 1007
- 150 E Robinson St Unit 2308
- 150 E Robinson St Unit 1214
- 150 E Robinson St Unit 2908
- 150 E Robinson St Unit 3104-1
- 150 E Robinson St Unit 3106
